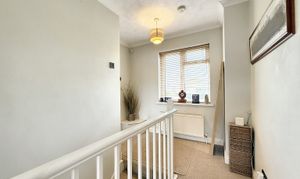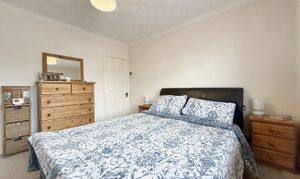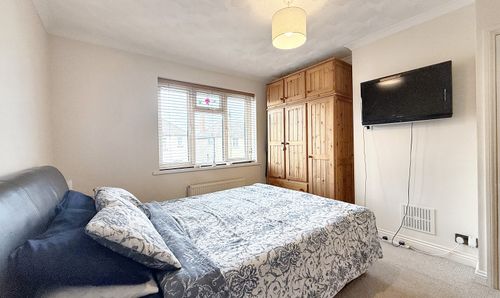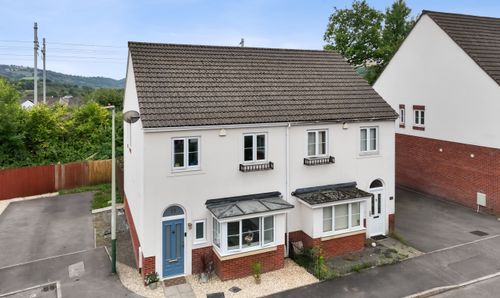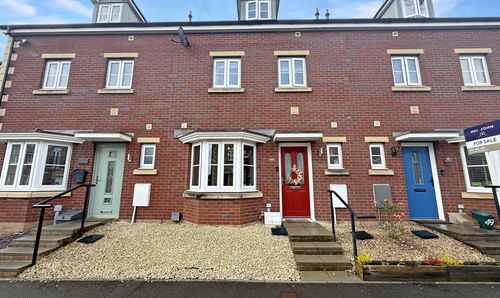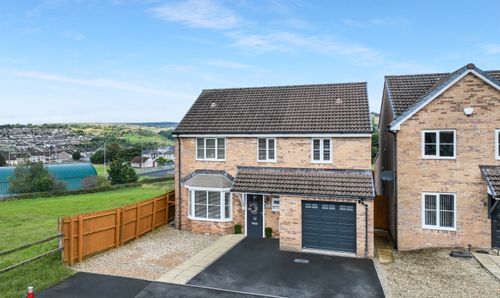Book a Viewing
To book a viewing for this property, please call Watkins Estate Agents, on 01443 244 584.
To book a viewing for this property, please call Watkins Estate Agents, on 01443 244 584.
3 Bedroom Semi Detached House, Bevan Crescent, Blackwood, NP12
Bevan Crescent, Blackwood, NP12

Watkins Estate Agents
Britannia House, 3 Caerphilly Business Park
Description
The property consists of entrance porch, lounge, kitchen/diner, three spacious bedrooms, modern shower room, large rear garden and off-road parking
Tenure: Freehold
Lounge
The light and airy lounge has laminate flooring, feature fireplace, radiator, power points, UPVC double glazed window and double doors leading up to the rear garden
Kitchen/Diner
The open plan kitchen/diner has tiled flooring, radiator, ample work surface area, plenty of storage in cupboards and drawers, double aspect UPVC double glaze windows, space for white goods and door leading up to the rear garden
Master Bedroom
The master bedroom is located at the front of the property and has carpeted flooring, radiator, power points and large UPVC double glazed window
Bedroom 2
The second double bedroom is located at the front of the property and has carpet flooring, radiator, power points and large UPVC double glazed window
Bedroom 3
The third bedroom is located at the rear of the property and has carpeted flooring, power points, radiator and UPVC double glazed window
Shower
The sleek/modern shower room has tiles throughout and has heated towel rail, low-level WC, hand sink base unit, large shower cubicle and UPVC double glazed window
Rear Garden
The large rear garden has spacious laid to lawn area, decking area with glass balustrade and large garden shed with a light and power
Front
To the front of the spacious three bedroom semidetached home you have a laid to lawn area, footpath leading to the front door and spacious driveway for off-road parking for three cars
EPC Rating: D
Virtual Tour
https://www.facebook.com/share/r/1FuAQt4gkR/Key Features
- Immaculately Presented Throughout
- Generous Lounge
- Open Plan Kitchen/Diner
- Low Maintenance Garden
- Garden Room (Office)
- Walk To The Park
- Ample Off Road Parking
Property Details
- Property type: House
- Plot Sq Feet: 3,240 sqft
- Council Tax Band: C
Rooms
Floorplans
Outside Spaces
Parking Spaces
Location
Properties you may like
By Watkins Estate Agents









