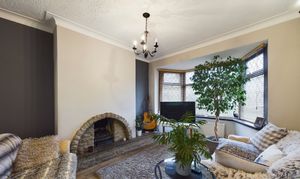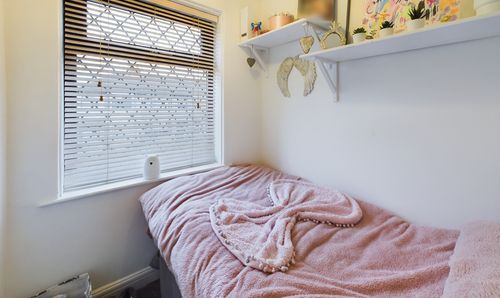3 Bedroom End of Terrace House, Henson Avenue, Blackpool, FY4
Henson Avenue, Blackpool, FY4
Description
Step outside and be greeted by a beautiful wrap around, corner plot garden, a perfect outdoor oasis for both peaceful relaxation and vibrant entertaining. The large enclosed garden at the rear of the property is perfect for children to play in and for green-fingered enthusiasts, it even includes a greenhouse for growing your own plants and vegetables. With direct access to the garage, the outdoor space is as convenient as it is inviting. A property like this, with its delightful combination of interior comfort and impressive outdoor space, is truly a gem in the market.
EPC Rating: D
Key Features
- Corner Plot
- Open Plan Lounge/Diner
Property Details
- Property type: House
- Plot Sq Feet: 3,552 sqft
- Council Tax Band: A
Rooms
Hallway
3.29m x 1.57m
Laminate flooring, radiator.
Lounge
4.00m x 3.15m
UPVC double glazed bay window to the front elevation, radiator, gas fire with brick surround, laminate flooring.
View Lounge PhotosDining Room
3.70m x 2.73m
Leading off from the lounge. UPVC double glazed sliding patio doors, radiator, laminate flooring.
View Dining Room PhotosKitchen
5.54m x 1.85m
Flowing through from the Dining room. Matching range of base and wall units with fitted worktops, integrated oven and four ring gas hob, fridge, freezer and stainless steel one and half bowl sink with draining board and mixer tap, breakfast bar. Laminate flooring, uPVC double glazed window to the rear elevation and door leading onto the garden.
View Kitchen PhotosLanding
2.30m x 0.90m
Bedroom 1
4.13m x 3.16m
UPVC double glazed leaded bay window to the front elevation, radiator.
View Bedroom 1 PhotosBedroom 2
3.71m x 2.88m
UPVC double glazed window to the rear elevation, radiator.
View Bedroom 2 PhotosBedroom 3
1.85m x 1.67m
UPVC double glazed window to the front elevation, radiator.
View Bedroom 3 PhotosBathroom
2.12m x 1.89m
Three piece suite comprising of low flush WC, wash basin and panelled bath with shower attachment. UPVC double glazed opaque window to the rear elevation, radiator.
View Bathroom PhotosFloorplans
Outside Spaces
Garden
Wrap around corner plot garden to the front and side of the property.
Parking Spaces
Location
Properties you may like
By Stephen Tew Estate Agents











































