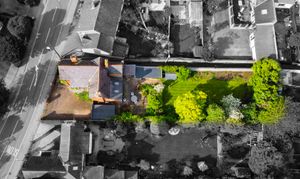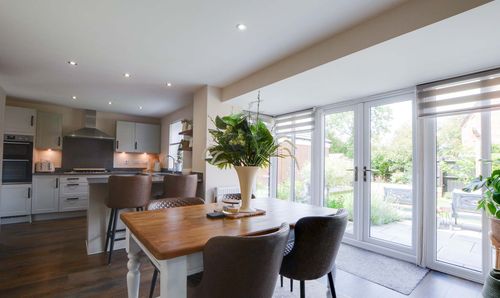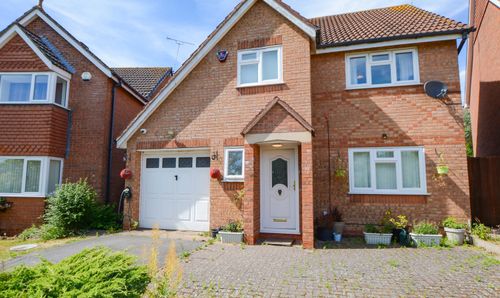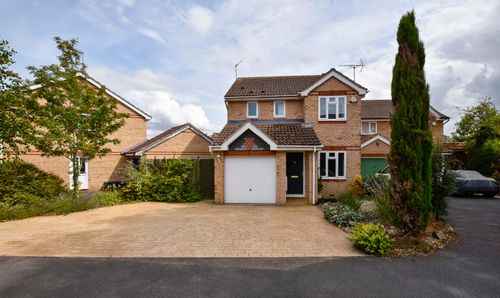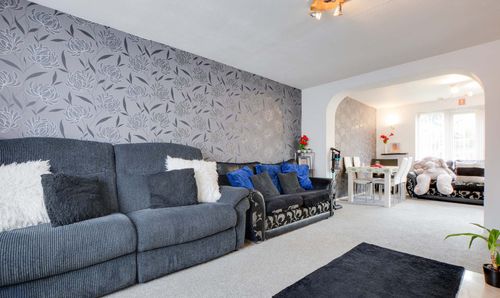4 Bedroom Detached House, Leicester Road, Narborough, Leicester
Leicester Road, Narborough, Leicester
Description
Knightsbridge Estate Agents presents a well-designed, naturally flowing four-bedroom detached property in Narborough. The property has off-road parking with electrically operated gated access, a spacious rear garden and a single garage outside. Internally, the property offers an entrance hall, two reception rooms, an L-shaped open plan kitchen/diner, a cellar, four bedrooms, a bathroom, a cloak area and an additional storage area. To discover more about this home, contact the Wigston office.
EPC Rating: E
Virtual Tour
https://my.matterport.com/show/?m=3KnZ2HGrSt4Other Virtual Tours:
Key Features
- A Detached Home in Narborough
- Entrance Hall
- Cellar
- Two Reception Rooms, L Shaped Kitchen/Diner
- First Floor Landing, Three Bedrooms, Bathroom, Cloak Room
- Second Floor Landing, Study/Bedroom Four, Storage Area
- Rear Garden with Outbuildings
- Block Paved Driveway with Electrically Operated Gated Access
Property Details
- Property type: House
- Plot Sq Feet: 6,351 sqft
- Property Age Bracket: Victorian (1830 - 1901)
- Council Tax Band: E
Rooms
Entrance Hall
With a period stain glazed door to the front elevation, window to the sided elevation, original tiled flooring and a radiator.
View Entrance Hall PhotosReception Room One
3.94m x 3.63m
With a bay window to the front elevation, wooden flooring, storage cupboards, an open fireplace and a radiator.
View Reception Room One PhotosReception Room Two
3.63m x 3.61m
With a window to the front elevation, carpet flooring and a radiator.
View Reception Room Two PhotosL-Shaped Kitchen/Diner
7.37m x 6.32m
With French doors to the rear elevation, window to the rear elevation, two Velux skylights to the rear elevation, laminate flooring, carpet flooring, sink and drainer unit with a range of wall and base units with granite work surfaces over, original built in floor to ceiling storage unit, oven, hob with extractor hood over, dishwasher, fridge freezer storage units and three radiators.
View L-Shaped Kitchen/Diner PhotosCellar
2.18m x 1.73m
With a window to the side elevation, wall mounted wine racking.
First Floor Landing
With a stained glass window to the side elevation, carpet flooring and a radiator.
View First Floor Landing PhotosBedroom One
4.11m x 3.63m
With a window to the front elevation, carpet flooring and a radiator.
View Bedroom One PhotosBedroom Two
3.66m x 3.63m
With a window to the rear elevation, wooden flooring, a period wash hand basin, period tiled fireplace surround and a radiator.
View Bedroom Two PhotosCloak Room
2.41m x 1.27m
With a single glazed window to the front elevation, two level clothes rails, carpet flooring and a slopped roof.
Bedroom Three
3.02m x 2.74m
With a window to the rear elevation, wooden flooring and a radiator.
View Bedroom Three PhotosBathroom
3.02m x 2.11m
With a window to the rear elevation, claw foot bath with overhead shower, hand basin, WC, wooden flooring, wooden wall panelling, radiator and a heated towel rail.
View Bathroom PhotosSecond Floor Landing
With carpet flooring.
Study/Bedroom Four
3.63m x 3.05m
With a window to the side elevation and carpet flooring.
View Study/Bedroom Four PhotosStorage Area
3.53m x 1.88m
With a slopped roof and wooden flooring.
Floorplans
Outside Spaces
Garden
With the workshop, outside WC, boiler room, patio seating area, lawn gated side access, storage shed and walled perimeters.
View PhotosParking Spaces
Garage
Capacity: 1
16' x 8'4" With three windows to the side elevation.
Driveway
Capacity: 3
Block paved driveway with electrically operated gated access.
Location
The property is conveniently located for amenities and facilities found within the nearby village of Narborough, as well as bus routes providing easy access to Leicester City Centre, the railway station providing access to Leicester, Birmingham, Nottingham and London, and the Park and Ride at Junction 21 of the M1 and M69. Fosse Retail Park is also within easy reach along with The Meridian Leisure Park with its array of resturants, David Lloyd Gym, Vue Cinema and Hollywood Bowl.
Properties you may like
By Knightsbridge Estate Agents - Wigston
























