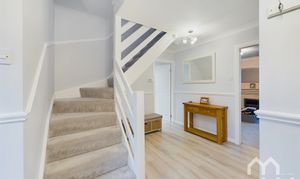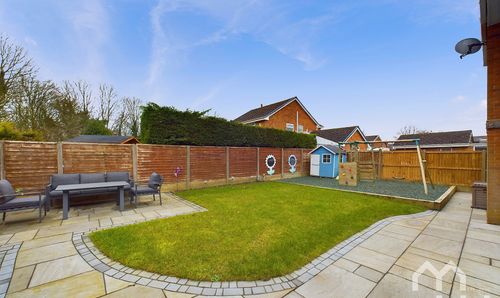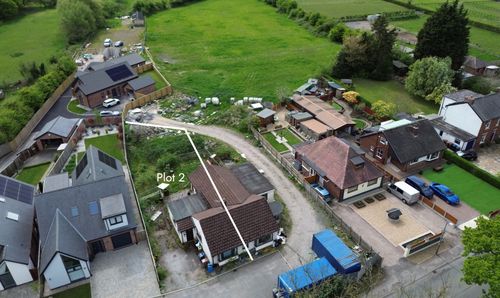4 Bedroom Detached House, Greenacres, Fulwood, PR2
Greenacres, Fulwood, PR2
Description
Situated in the sought-after area of Fulwood, this detached family home is perfect for those seeking a blend of space, convenience, and energy efficiency. Located just a stone’s throw from the 'Harris Primary School' and offering excellent transport links, it’s an ideal setting for family life.
The property boasts a private driveway with an integrated garage, providing ample parking and storage. You are greeted by a spacious hallway that leads to the living room, which flows effortlessly into the dining room/play area. Patio doors open to the the landscaped garden featuring a low-maintenance outdoor space ideal for relaxing or entertaining, making this home perfect for family living. It is a perfect spot to watch the children play on the all-weather surface while enjoying views of the nearby nature trail.
While inside, the modern kitchen offers ample counter space, integrated appliances, and a cozy breakfast nook, along with a generous utility space providing practicability and ample storage. Upstairs features well-proportioned bedrooms, including the Primary bedroom with an en-suite, and a contemporary family bathroom.
This home also features photovoltaic (PV) panels, promoting renewable energy and offering reduced electricity costs—ideal for environmentally conscious buyers looking to save on energy bills. Additionally, it is equipped with an electric vehicle (EV) charge point for convenient and sustainable charging at home. With a 'B' energy efficiency rating, this property not only reduces environmental impact but also ensures lower utility expenses, making it a smart choice for modern, energy-conscious living.
Don't miss out on this opportunity and get in touch now!
EPC Rating: B
Other Virtual Tours:
Key Features
- Located within Walking Distance from 'Harris Primary School'
- Excellent Motorway and Transport Links
- Detached Family Home
- Primary Bedroom with En-suite
- Driveway with Double Garage
- Buyers Information Pack Available
- Solar Panels Providing Renewable Energy
- Ohme Home Pro Electric Car Charger Point
Property Details
- Property type: House
- Approx Sq Feet: 1,498 sqft
- Plot Sq Feet: 4,564 sqft
- Property Age Bracket: 1970 - 1990
- Council Tax Band: E
Rooms
Kitchen/ Diner
Kitchen/ dining area with good range of eye and low level units including 1 1/2 sink. Integrated 'Neff' appliances include double electric WiFi oven, induction hob, dishwasher, fridge/freezer and microwave. Laminate floor. Door to side. Windows to front and side.
View Kitchen/ Diner PhotosUtility Room
Good range of full length fitted units. Access to garage. Door to rear.
View Utility Room PhotosDownstairs W.C.
Vanity wash hand basin. W.C. Part tiled walls. Feature heated towel rail. Vinyl floor. Window to side.
View Downstairs W.C. PhotosLanding
Loft access. Window to front.
Bedroom One En-suite
Three piece suite including corner cubicle shower (mains supply), vanity hand wash basin, W.C. and feature heated towel rail. Fully tiled walls. Vinyl floor. Window to side.
View Bedroom One En-suite PhotosBathroom
Three piece suite including panelled bath with shower over (mains supply), pedestal hand wash basin, W.C. Fully tiled walls. Vinyl floor. Window to side.
View Bathroom PhotosFloorplans
Outside Spaces
Garden
Garden to the rear perfect for young family. Mainly lawned with patio and all weather play area. Additional space down to the side for shed storage.
View PhotosParking Spaces
Garage
Capacity: 3
Front garden mainly lawned with patio. Driveway with off road parking. Double garage with additional parking. EV Charge point.
View PhotosLocation
Properties you may like
By MovingWorks Limited














































