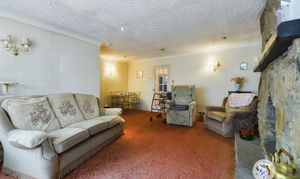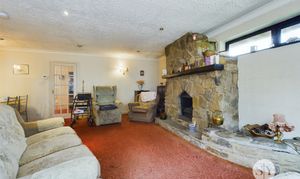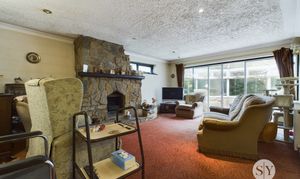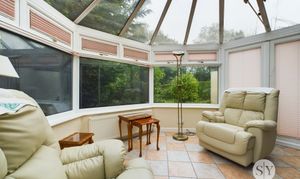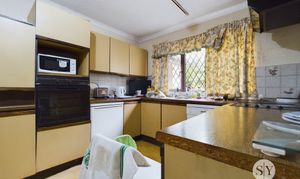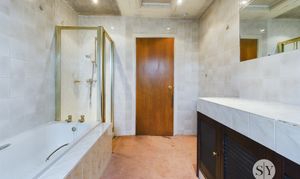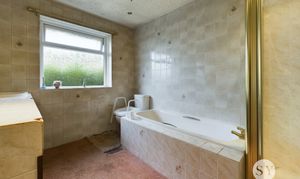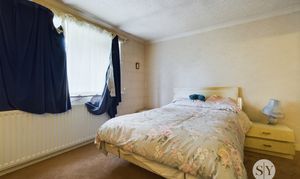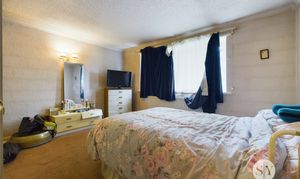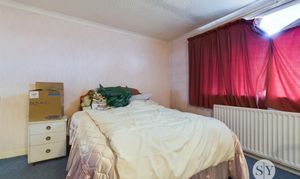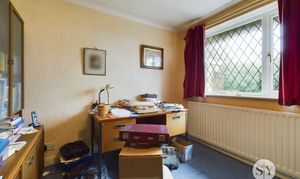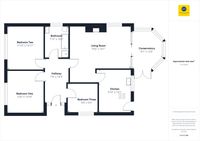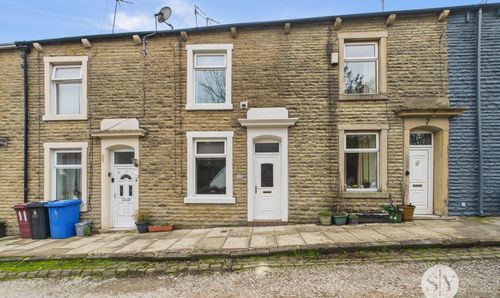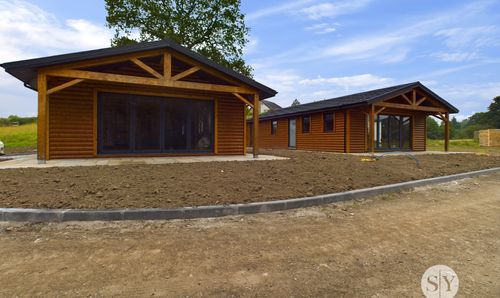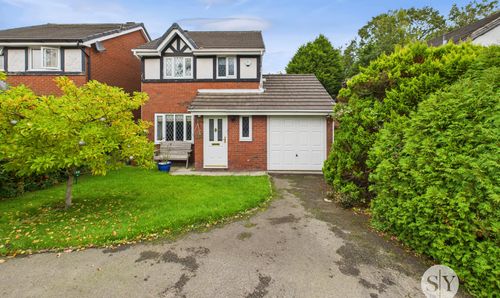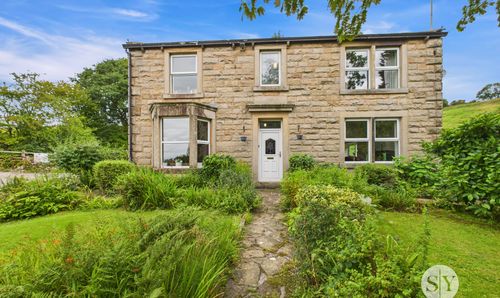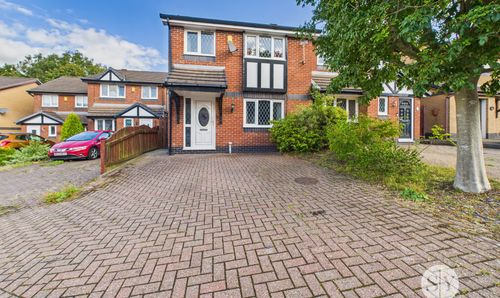3 Bedroom Detached Bungalow, Preston New Road, Mellor Brook, BB2
Preston New Road, Mellor Brook, BB2
Description
SPACIOUS THREE BEDROOM TRUE BUNGALOW. A large detached true bungalow, this property offers a canvas awaiting your personal touch, as it is in need of cosmetic attention. Nestled on a fantastic sized plot, this home boasts the coveted feature of driveway parking along with a convenient garage. Offering ample scope for development subject to planning permission, this property is ideal for those seeking to tailor their dream home to perfection. Situated proximate to motorway links, the convenience of connectivity is at your doorstep. With the added benefit of no chain delay.
This charming property offers great potential, featuring a large rear garden spanning approximately 30 meters that while currently overgrown, holds the promise of becoming a beautiful outdoor space with a little care and attention. This garden provides the perfect canvas to create your dream oasis or use it as the base for renovation, whether it be room for a garden room, or to develop further. The property also includes a garage, offering valuable storage or parking space. With some light updates, this home would make the perfect home.
EPC Rating: D
Key Features
- Large Detached True Bungalow
- In Need Of Cosmetic Attention
- Fantastic Sized Plot
- Driveway Parking With Garage
- Plenty Of Scope For Development STPP
- Near To Motorway Links
- No Chain Delay
Property Details
- Property type: Bungalow
- Approx Sq Feet: 1,066 sqft
- Plot Sq Feet: 8,773 sqft
- Council Tax Band: F
Rooms
Hallway
Carpet flooring, ceiling coving, wooden front door, panel radiator.
Lounge
Carpet flooring, ceiling coving, ceiling spot lights, stone fire place with gas fire, sliding doors leading into conservatory, panel radiator.
View Lounge PhotosKitchen
Vinyl flooring, fitted wall and base units with contrasting work surfaces, tiled splash back, sink and drainer, electric oven, space for dishwasher and fridge, electric hob and extractor fan, double glazed uPVC window, panel radiator, door leaning into utility area.
View Kitchen PhotosUtility Room
Floor boards, sink and drainer, double glazed uPVC window and door leading to the rear garden.
Bedroom 1
Double bedroom wit carpet flooring, double glazed uPVC window, panel radiator.
View Bedroom 1 PhotosBedroom 2
Double bedroom with carpet flooring, double glazed uPVC window, panel radiator.
View Bedroom 2 PhotosBedroom 3
Double bedroom with carpet flooring - currently used for an office, double glazed uPVC window, panel radiator.
View Bedroom 3 PhotosBathroom
Carpet flooring, four piece in white with mains fed shower enclosure, bath, basin and wc, tiled floor to ceiling, ceiling spot lights, double glazed uPVC window, panel radiator.
View Bathroom PhotosFloorplans
Outside Spaces
Front Garden
Rear Garden
Large rear garden spanning approximately 30 metres with potential for further development
View PhotosParking Spaces
Driveway
Capacity: 3
Location
Properties you may like
By Stones Young Sales and Lettings
