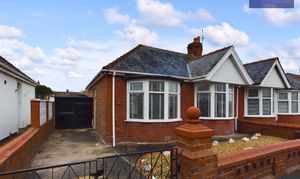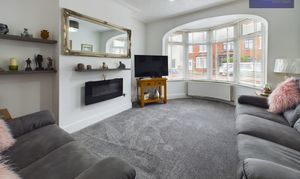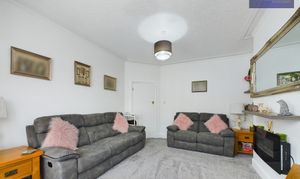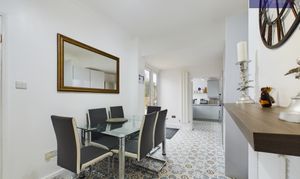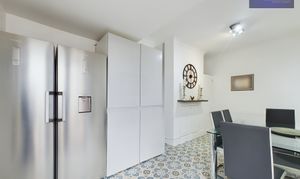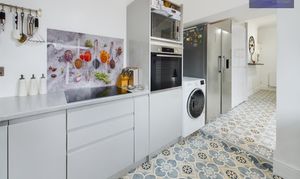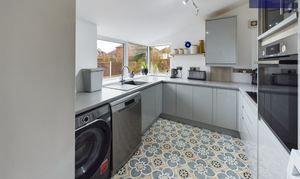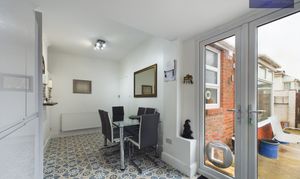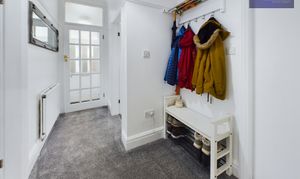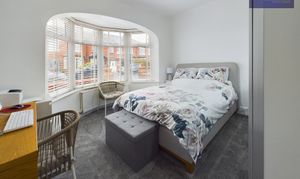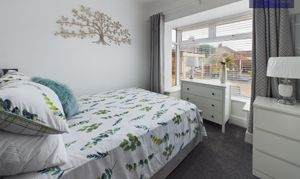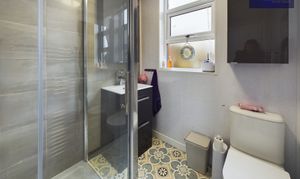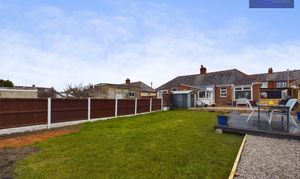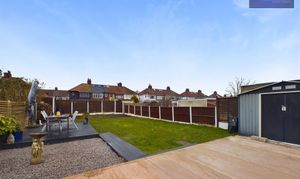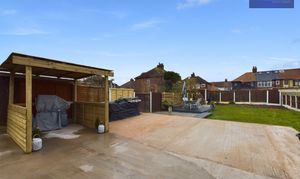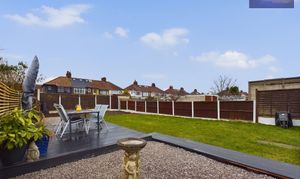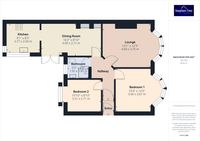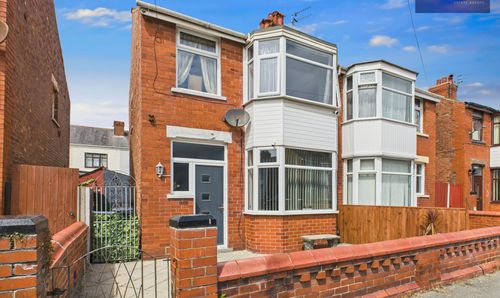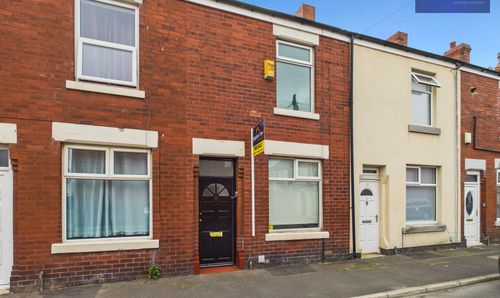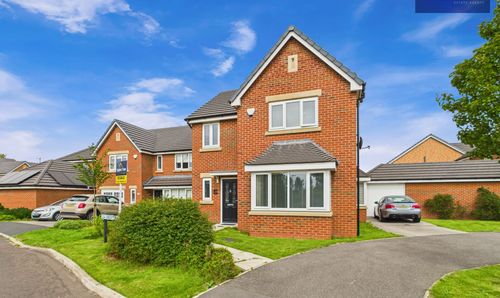2 Bedroom Semi Detached Bungalow, Dunelt Road, Blackpool, FY1
Dunelt Road, Blackpool, FY1
Description
Showcasing timeless elegance and modern convenience, this beautifully presented 2-bedroom semi-detached true bungalow exudes charm and character. The property boasts a modern 3-piece suite bathroom, recently refurbished in 2024, as well as new carpets and flooring throughout. Offering a seamless flow of space, the layout encompasses an entrance vestibule, inviting hallway, a spacious lounge, two generous double bedrooms, a stylish kitchen/dining room complete with an integrated oven/hob, and a pristine 3-piece suite bathroom. Notable features include a driveway accommodating 2 cars and a loft that is fully boarded with a convenient pull-down ladder.
Stepping outside, the property unveils a serene sanctuary in the form of a large west-facing garden to the rear. This outdoor oasis is thoughtfully designed with a lush lawn, a newly laid concrete patio area, with a wooden pergola offering shade, perfect for al fresco dining, decking and an outhouse for additional storage needs. Property enhancements include a full re-wire, installed smoke detectors for added safety, as well as external lights and power sockets for added convenience.
Family living at its finest, this property offers a wealth of features that cater to both comfort and style, making it a truly exceptional find with no onward chain.
EPC Rating: D
Key Features
- Modern 3 Piece Suite Bathroom Renovated In 2024
- Beautifully Presented 2 Bedroom Semi-Detached True Bungalow
- Recently Renovated Including New Bathroom, Carpets & Flooring
- Entrance Vestibule, Hallway, Lounge, 2 Double Bedrooms, 3 Piece Suite Bathroom, Kitchen/Dining Room With Integrated Oven/Hob And Patio Doors Opening Up To The Garden
- Driveway For 2 Cars
- Large West Facing Garden To The Rear With Laid To Lawn, Concrete Patio Area, Decking And Outhouse For Storage
- Property Improvements Include A Full Re-Wire, Smoke Detectors, External Lights And Power Sockets
Property Details
- Property type: Bungalow
- Approx Sq Feet: 807 sqft
- Plot Sq Feet: 4,316 sqft
- Property Age Bracket: 1940 - 1960
- Council Tax Band: B
Rooms
Entrance Vestibule
1.07m x 1.09m
Floorplans
Outside Spaces
Front Garden
Parking Spaces
Driveway
Capacity: 2
Driveway for 2 cars
Location
Properties you may like
By Stephen Tew Estate Agents
