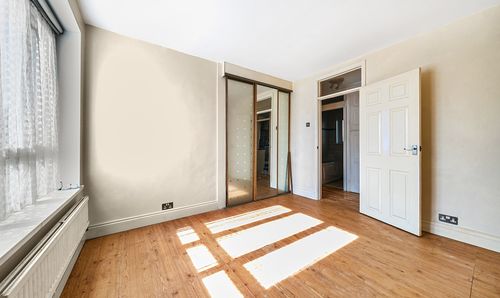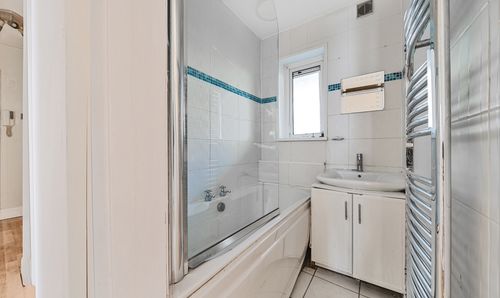2 Bedroom Ground Floor Flat, Beaufort Road, Richmond, TW10
Beaufort Road, Richmond, TW10

Mervyn Smith
315 Richmond Road, Kingston Upon Thames
Description
Spacious 2 DOUBLE BEDROOM GROUND FLOOR FLAT over 70 sqm with access out to a patio area and a private external store/bike lockup. The flat is offered to the market vacant and with no onward chain, presenting an excellent opportunity for buyers looking to modernise and add value in a desirable Ham location.
The interior requires some renovation, but the layout is generous and practical. The bright double aspect lounge/diner offers over 19ft of living space, ideal for relaxing or entertaining. Both bedrooms are comfortable doubles, each with mirrored doors to inbuilt wardrobes.
The kitchen/breakfast room includes base and wall units, a gas hob, electric oven, and space for appliances. A door leads out to a patio area that, while not included on the Land Title, has historically been used solely by the residents of this flat, and includes access to a private external storage/bike cupboard.
The flat also includes:
A tiled bathroom with bath and shower.
Separate WC
Gas central heating with modern boiler (approx. 3 years old, serviced April 2025)
Double glazing
Secure entryphone system
Key Facts
Service charge: £110.75 per month
Ground rent: £10 per annum
Council Tax Band: D (London Borough of Richmond Upon Thames)
Lease: 125 years from 5th July 1982 (approx. 82 years remaining). Ground rent - £10 pa. Prospective buyers should note that the patio is not specified on the Land Title but is accessed off the kitchen and has been used solely by the residents of the flat.
Parking: There are no parking restrictions or permits required in Beaufort Road. The parking to the rear of the flat is available to residents.
With its exclusive outdoor access, generous proportions and scope for improvement, this flat offers a great lifestyle and investment opportunity in a prime riverside setting.
These particulars are provided as a general outline only for the guidance of intending buyers and do not constitute, or form any part of, an offer or contract. All descriptions, measurements, implications as to usage, references explicit or implied as to condition and permissions for use and occupation, are given in good faith, but prospective buyers must not rely on them as statements or representations of fact and must satisfy themselves by inspection or otherwise as to the correctness of each of them. Stated dimensions should not be relied upon for fitting floor coverings, appliances or furniture. None of the services, fittings, appliances, or heating or hot water installations (if any), have been inspected or tested by Mervyn Smith & Co and no warranty can be given as to their working condition. We have been advised regarding the service charge but we have not inspected any accounts and we do not know their terms and conditions. Prospective buyers and their legal advisers will have to establish the exact outgoings and obligations prior to any legal commitment to purchase. DISCLAIMER: Many properties built in the UK up to the 1990s may contain some elements of asbestos. If this is a concern, you are advised to seek a specialist assessment.
EPC Rating: C
Key Features
- Just available! TWO DOUBLE BEDROOM GROUND FLOOR FLAT near the river with access out to a PATIO.
- VACANT POSSESSION and NO ONWARD CHAIN! - ready for a quick sale.
- BRIGHT & SPACIOUS DOUBLE ASPECT LOUNGE/DINING ROOM over 19 ft x 13 ft at max with feature fireplace.
- EPC BAND C : Cavity wall insulation : GAS CENTRAL HEATING SYSTEM with a MODERN CONDENSING COMBI BOILER still under warranty. Just serviced + gas safety certificate. Double glazed windows.
- TWO WELL-PROPORTIONED DOUBLE BEDROOMS, each with inbuilt wardrobes with sliding mirrored doors additional to the room dimensions.
- KITCHEN WITH PANTRY RECESS, fitted units and space for appliances.
- Tiled bathroom with BATH & SHOWER facilities and separate WC.
- On-street parking and secure ENTRYPHONE SYSTEM.
- The property requires some refurbishment to a new owners taste but has generous rooms and good storage.
- Attractive location near to riverside walks and the pedestrian/cycle bridge over the river at Teddington Lock. Within reach of GREY COURT SCHOOL, local shops and the 371 and K5 bus.
Property Details
- Property type: Ground Floor Flat
- Price Per Sq Foot: £523
- Approx Sq Feet: 764 sqft
- Plot Sq Feet: 764 sqft
- Property Age Bracket: 1940 - 1960
- Council Tax Band: C
- Tenure: Leasehold
- Lease Expiry: 04/07/2107
- Ground Rent: £10.00 per year
- Service Charge: £110.75 per month
Rooms
Hall
Entrance door, laminate flooring, radiator, inbuilt store/meter cupboards and shelving, double doors to deep cloaks/store cupboard, further store cupboard half way along the hall, doors to all rooms.
View Hall PhotosLounge/Diner
6.05m x 3.96m
Bright double aspect room with double glazed windows and radiators to each end, laminate flooring, tiled fireplace.
View Lounge/Diner PhotosBedroom 1
3.45m x 3.23m
Double glazed window, laminate flooring, radiator, sliding mirrored doors to inbuilt wardrobe cupboard in addition to room dimensions.
View Bedroom 1 PhotosBedroom 2
3.48m x 3.03m
Double glazed window, laminate flooring, radiator, sliding mirrored doors to inbuilt wardrobe cupboard in addition to room dimensions.
View Bedroom 2 PhotosKitchen
3.10m x 2.74m
Units at eye and base level, worksurfaces, inset gas hob, inbuilt oven, recess with upright fridge/freezer, spaces for dishwasher and washing machine, wall mounted combi boiler, double glazed window, part glazed door out to patio.
View Kitchen PhotosBathroom
Bath with shower over and shower screen, wash hand basin with cabinet under, tiled walls and floor, double glazed frosted window, heated towel rail.
View Bathroom PhotosFloorplans
Outside Spaces
Yard
3.71m x 2.72m
Patio accessed off the kitchen with perimeter screen and stable door to exterior private store/bike cupboard.
View PhotosParking Spaces
On street
Capacity: N/A
Location
Located in the leafy heart of Ham, close to Ham Riverside Lands, Teddington Lock, and scenic cycle routes to Richmond Park, this flat is also well served by shops at Ham Parade and St Richard’s Square, as well as bus routes 371 and K5. Top local schools include Grey Court School and the German School.
Properties you may like
By Mervyn Smith












































