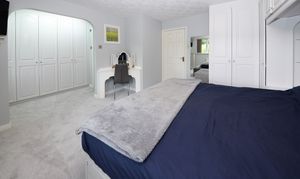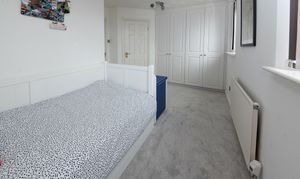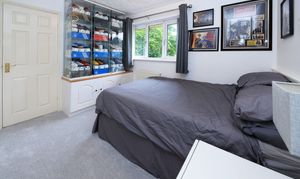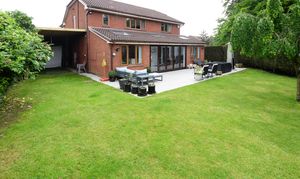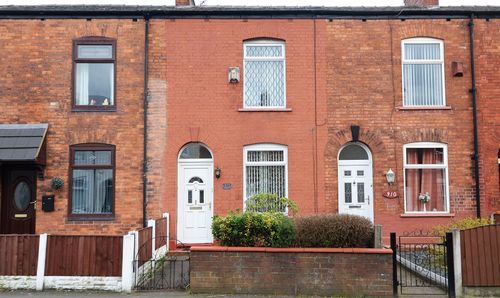4 Bedroom Detached House, Pentland Way, Hyde, SK14
Pentland Way, Hyde, SK14
Description
NO ONWARD CHAIN** Nestled in a highly sought-after location, this executive detached family home offers an unparallelled level of comfort and luxury. Boasting a contemporary design and meticulous attention to detail, this four-bedroom property exudes sophistication and elegance. Situated in a peaceful cul de sac, this residence provides the perfect sanctuary for modern family living.
Upon entering this stunning property, you are greeted by a grand entrance hall that sets the tone for the rest of the home. The ground floor features a generously proportioned lounge, providing an inviting space to relax and entertain guests. The focal point of the house is the spacious kitchen/dining/family room, the heart of the home where families can gather to create unforgettable memories. The kitchen is equipped with modern appliances and sleek cabinetry, ensuring both style and functionality.
For those who work from home or require a quiet space for study, a dedicated study room offers a peaceful environment for productivity. The property also benefits from a double garage with electric doors, providing convenience and security for the discerning homeowner.
The first floor hosts four well-appointed bedrooms, each offering a serene retreat at the end of the day. Three of the bedrooms feature en suite bathrooms, finished to the highest standard with quality fixtures and fittings. The master bedroom is a true haven, boasting a luxurious en suite bathroom and fitted bedroom furniture that maximises storage space while enhancing the aesthetic appeal of the room.
Throughout the property, attention to detail is evident in every aspect of the design. From the contemporary fixtures to the high-quality finishes, no expense has been spared in creating a home that exudes luxury and sophistication. The property benefits from ample natural light, creating a bright and airy atmosphere that is both welcoming and uplifting.
The location of this home is truly exceptional, offering the perfect balance of tranquillity and convenience. Residents can enjoy a peaceful setting while being just a short distance from local amenities and excellent transport links. The sought-after neighbourhood is known for its friendly community feel and proximity to reputable schools, making it an ideal choice for families looking to settle down in a secure and family-friendly environment.
In summary, this executive detached family home offers a rare opportunity to own a property of unparallelled quality and style. With its spacious layout, high-end finishes, and sought-after location, this residence is sure to exceed the expectations of the most discerning buyer. Don't miss your chance to make this exceptional property your new home. Schedule a viewing today and experience the epitome of luxury living.
EPC Rating: C
Key Features
- EXECUTIVE DETACHED FAMILY HOME
- DOUBLE GARAGE WITH ELECTRIC DOORS
- THREE EN SUITES
- SPACIOUS KITCHEN/DINING/FAMILY ROOM
- STUDY
- FITTED BEDROOM FURNITURE
- CUL DE SAC LOCATION
- NO ONWARD CHAIN
Property Details
- Property type: House
- Plot Sq Feet: 4,908 sqft
- Council Tax Band: G
- Tenure: Leasehold
- Lease Expiry: -
- Ground Rent:
- Service Charge: Not Specified
Rooms
ENTRANCE HALLWAY
Entrance porch leading to entrance hallway, stairs to first floor, Karndean flooring, radiators, electric points, internal doors to:
DOWNSTAIRS W.C
Low level W.C, wall mounted pedestal hand wash basin, ladder style radiator, tiled half way , spot lighting inset to ceiling.
STUDY
2.55m x 3.53m
uPVC double glazed bay fronted window, carpeted flooring, fitted office furniture, radiator, electric points:
LOUNGE
5.28m x 4.14m
Carpeted flooring, electric points, radiator, feature media wall with inset feature electric fire, double doors to dining and kitchen:
KITCHEN/DINING/FAMILY
7.34m x 9.60m
uPVC double glazed windows to rear and side aspect, By folding doors to rear aspect leading to rear garden. Kitchen comprising: Modern fitted kitchen with a range of high and low level units with matching work tops, feature kitchen island, integrated ceramic Belfast sink, dishwasher, 'Rangemaster' cooker with canopy extractor over, wine cooling fridge, space for fridge/freezer, spot lighting inset to ceiling, Karndean flooring.
UTILITY
2.60m x 2.64m
Door to side aspect, fitted high and low level units with matching work tops, stainless steel sink with drainer and mixer taps over, space and plumbing for washing machine and dryer.
FIRST FLOOR
BEDROOM ONE
4.99m x 4.47m
uPVC double glazed window to front aspect, carpeted flooring, radiator, electric points, fitted bedroom furniture including wardrobes and bed surround.
EN SUITE TO MASTER
uPVC double glazed window to side aspect, low level W.C, walk in shower unit with mains pressure shower, tiled flooring, chrome ladder style radiator.
BEDROOM TWO
3.80m x 3.28m
uPVC double glazed window to rear aspect, fitted wardrobes, carpeted flooring, radiator, electric points.
EN SUITE TO BEDROOM TWO
Wet room style ensuite, low level ,W.C, mains pressure shower with monsoon shower head and detachable shower head, wall mounted hand wash basin.
BEDROOM THREE
3.15m x 5.12m
uPVC double glazed windows to front aspect, carpeted flooring, radiator, fitted wardrobes, electric points.
BEDROOM FOUR
3.26m x 4.00m
uPVC double glazed window to front aspect, carpeted flooring, electric points, radiator, fitted wardrobes.
EN SUITE TO BEDROOM FOUR
Walk in shower unit with mains pressure shower, vanity base hand wash basin.
FAMILY BATHROOM
Obscure uPVC double glazed window to side aspect, fully tiled, low level W.C , stand alone feature roll top bath, walk in shower unit with mains pressure shower, spot lighting inset to ceiling, chrome ladder style radiator.
GARAGE
5.00m x 5.38m
Double garage with electric roller shutter doors, electric points, lighting.
EXTERIOR
To the rear aspect lies an enclosed landscaped garden which is laid to feature patio and lawn with shrub and tree surround. The garden is not overlooked to the rear. To the side aspect lies an enclosed wooden canopy housing a golf simulator but can be used as summer area. To the front aspect lies a drive for off road parking for multiple cars.
Floorplans
Location
Properties you may like
By Alex Jones Estate Agents






















