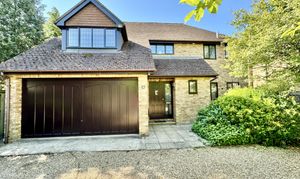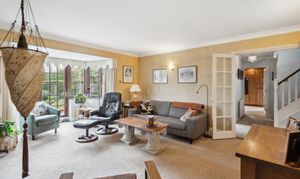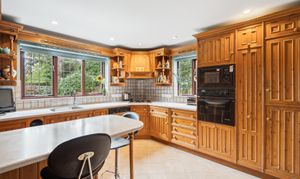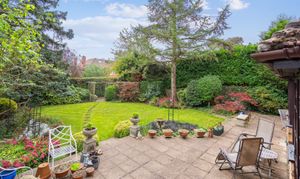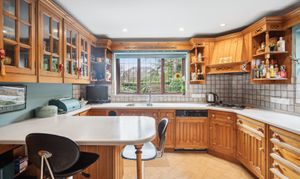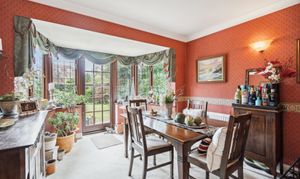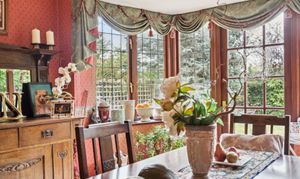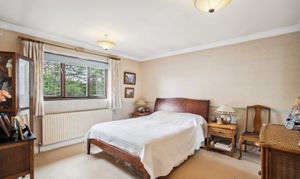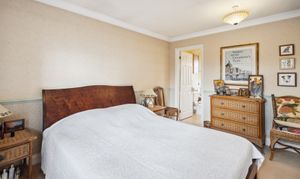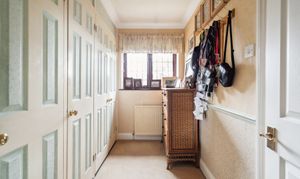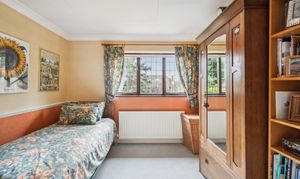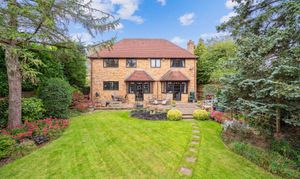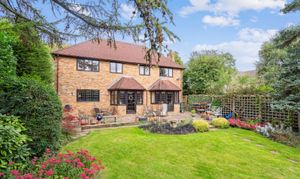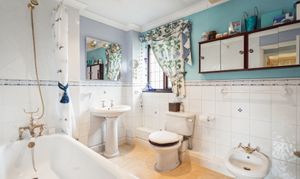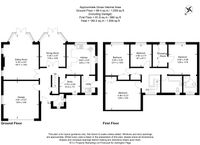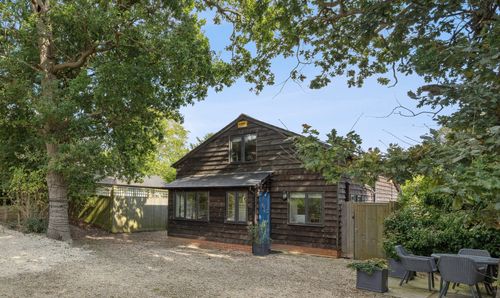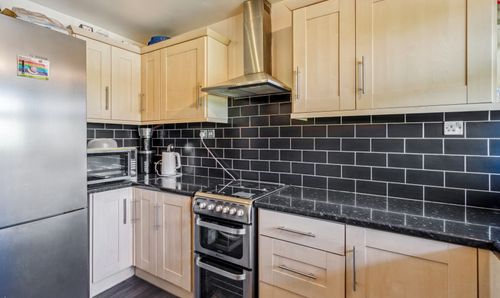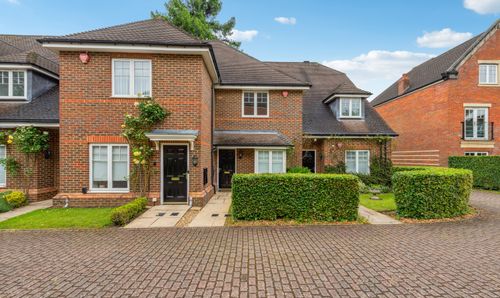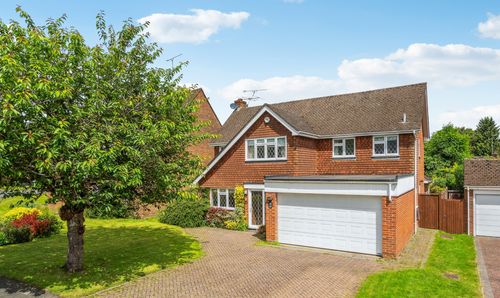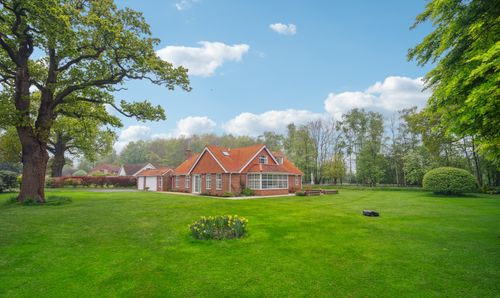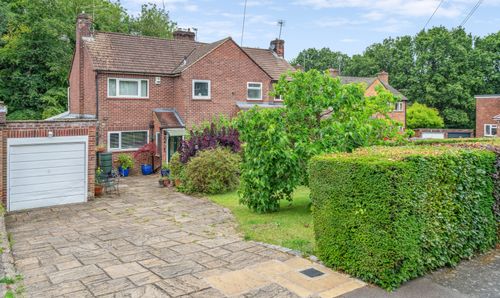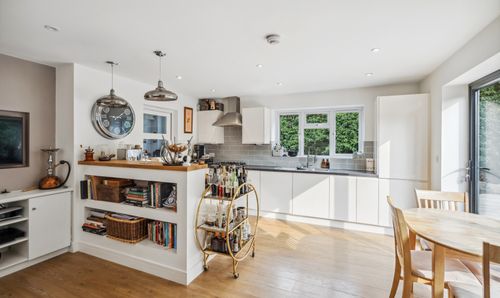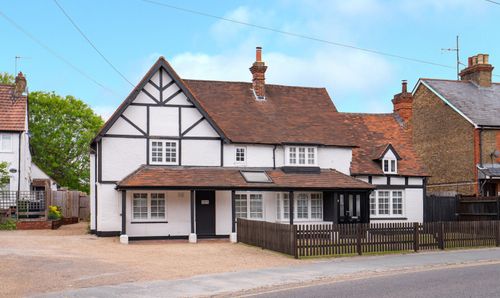Book a Viewing
4 Bedroom Detached House, Upper Drive, Beaconsfield, HP9
Upper Drive, Beaconsfield, HP9

Ashington Page
Ashington Page Estate Agents, 4 Burkes Parade
Description
Located in an attractive cul-de-sac, this delightful detached house is within a short level walk to shops, restaurants and station. Set back from the road, and with a lovely mature garden, it offers the ideal opportunity to secure a much loved family home full of charm. No onward chain.
A large gravel driveway provides ample parking for multiple vehicles and leads to the double garage.
A spacious entrance hall gives access to the sitting room, dining room, study, kitchen and cloakroom. There is also a courtesy door to the double garage and an under stairs cupboard.
The spacious and well proportioned sitting room is bathed in natural light from the bay window. French doors overlook and give access to the rear garden. A very attractive working fireplace is the focal point of this room and adds charm and warmth.
The dining room also boasts a bay window and a South Easterly aspect with direct access to the garden via French doors. This is idea for summer entertaining.
The kitchen is fitted with bespoke wooden base units with a continuous run of work top over. There are matching eye level units. Integrated appliances including a microwave, Dietrich oven and fridge-freezer.
The adjacent utility room, with washing machine and drier, has further storage and a side door to the garden.
A study completes the accommodation to this floor.
Stairs rise from the entrance hall to the landing with access to the four bedrooms and family bathroom.
The large principal bedroom has an en suite bathroom with a separate shower cubicle, panelled bath, and pedestal wash hand basin. There is a roomy adjacent dressing room with wall-to-wall wardrobes.
Bedrooms two and three are double rooms with integrated storage.
Bedroom four offers versatility as a spacious single room or a study.
The family bathroom is fitted with a panelled bath, pedestal wash hand basin, close coupled WC and bidet.
The real highlight of this property is the stunning south-east facing garden, surrounded by mature trees and hedging, ensuring privacy. A large terrace spans the width of the house, creating the perfect spot for outdoor relaxation and entertaining.
Planning permission to extend.
EPC: C
Council Tax: South Bucks G
Freehold
EPC Rating: C
Key Features
- Walking distance to shops, station, restaurants
- Fabulous family home
- Planning permission to extend
- Delightful mature rear garden
- Quiet cul de sac location
Property Details
- Property type: House
- Price Per Sq Foot: £717
- Approx Sq Feet: 1,939 sqft
- Property Age Bracket: 1990s
- Council Tax Band: G
Floorplans
Outside Spaces
Garden
14.94m x 19.20m
Parking Spaces
Garage
Capacity: 2
Driveway
Capacity: 4
Location
Sat Nav HP9 2AG
Properties you may like
By Ashington Page
