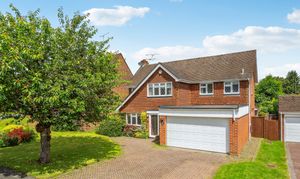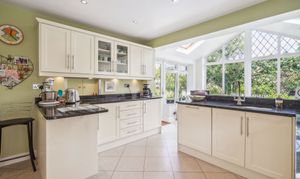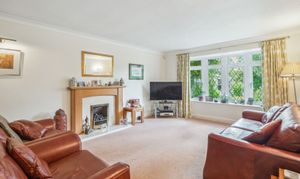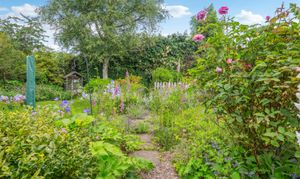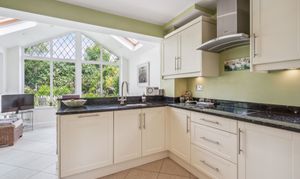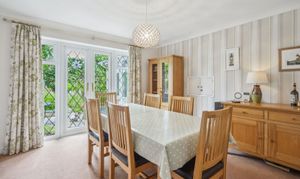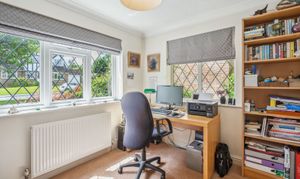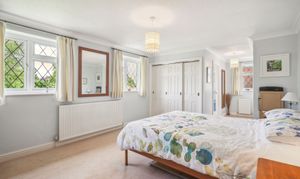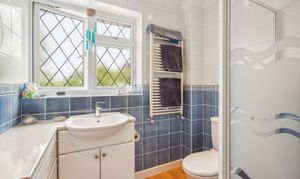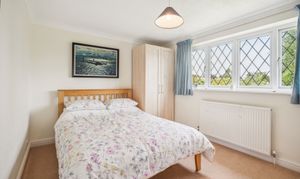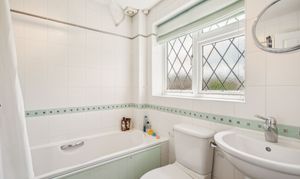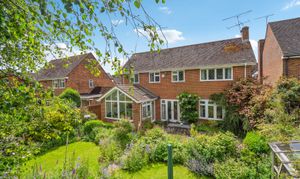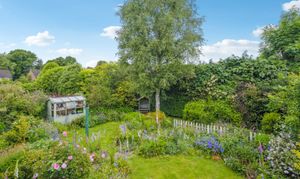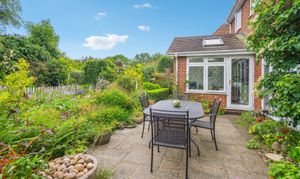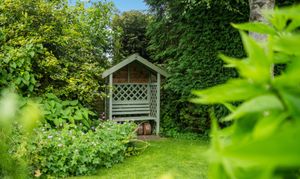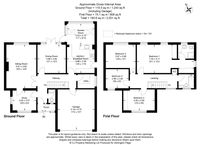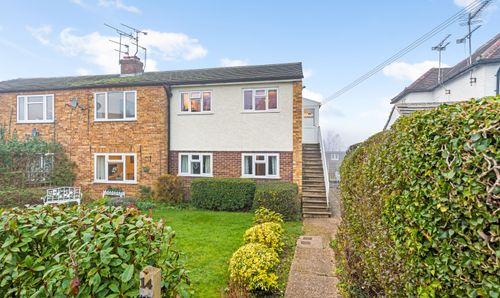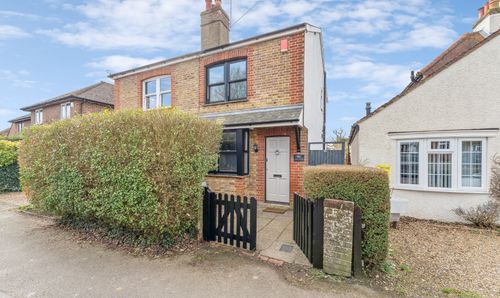4 Bedroom Detached House, Wheeler Avenue, Penn, HP10
Wheeler Avenue, Penn, HP10

Ashington Page
Ashington Page Estate Agents, 4 Burkes Parade
Description
Attractive and deceptively spacious family home in the popular village of Penn with a truly delightful, secluded, cottage style garden. The property sits within catchment for excellent schools, offers a blend of comfort and practicality in a sought-after location and is chain free.
An attractive front garden, with flowering cherry tree and area of lawn, borders a broad brick paviour driveway that provides ample parking and gives access to the double garage.
An entrance porch, with sliding door, opens to a spacious entrance hall that provides access to the principal reception rooms.
The study has an attractive open outlook to the front and connecting door to the sitting room.
The sitting room is accessed via the study or double doors from the entrance hall and is a light and bright double aspect room overlooking the garden. This is a nicely proportioned room with bay window and central feature fireplace with gas coal effect fire.
The dining room provides ample entertainment space and has French doors opening, and providing access to, the rear garden – ideal for summer gatherings.
The kitchen/breakfast/garden room is the heart of this beautiful home.
The kitchen is fitted with a range of base units with granite worktops over with inset sink with mixer tap and induction hob with extractor over. There are matching eye-level units with under unit lighting and a useful serving hatch opens to the dining room. Appliances include two Neff ovens and a dishwasher. There is space for two large fridge/freezers A peninsula separates the kitchen from the garden room which is truly stunning. This vaulted area is bathed in natural light from the full height windows allowing the garden to be fully enjoyed all year round.
The utility room is a practical space and houses the Potterton floor-standing boiler. There is plumbing for a washing machine, space for a tumble dryer, a sink and storage cupboards, together with access to the garage which is large enough to accommodate two cars. There is a range of useful storage cupboards to the rear of the garage with handy sink.
A cloakroom completes the accommodation to this floor.
Stairs rise from the entrance hall to the landing where there is loft access to the large, partially boarded, loft with light and ladder. There is an airing cupboard housing the hot water tank and access to the four double bedrooms.
The principal bedroom is a large room with two sets of built-in wardrobes offering excellent storage and an ensuite bathroom, with shower, close coupled WC, and wash hand basin with vanity unit below.
There are three further double bedrooms.
The family bathroom comprises a bath with shower over, close coupled WC, and a pedestal wash hand basin.
The fully enclosed rear garden is larger than most in the road and is a delightful feature. It is well stocked with mature shrubs, trees and herbaceous plants and has been lovingly maintained and enhanced by the current owners to ensure colour in every season. There is a good size patio with stepping stones leading down the garden to a hidden storage area and shed. There is a further seating area and potting shed. The garden is, in addition, completely private with gated access to the side.
This property is ideal for those seeking a comfortable family home with plenty of space, both inside and out. The lovingly maintained garden adds to the charm, providing a serene and private outdoor space.
Don't miss the opportunity to view!
EPC Rating: D
Virtual Tour
https://media.guildproperty.co.uk/657552Key Features
- Super family home in popular village location
- Spacious and flexible accommodation
- Stunning private and mature garden
- Close to countryside walks and short drive to Beaconsfield
- Quiet residential road
Property Details
- Property type: House
- Price Per Sq Foot: £488
- Approx Sq Feet: 2,051 sqft
- Property Age Bracket: 1970 - 1990
- Council Tax Band: G
Floorplans
Outside Spaces
Garden
16.15m x 14.02m
Parking Spaces
Double garage
Capacity: 2
Driveway
Capacity: 2
Location
Properties you may like
By Ashington Page
