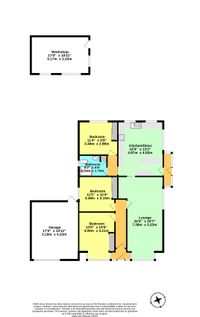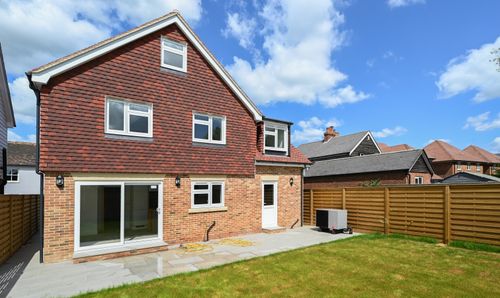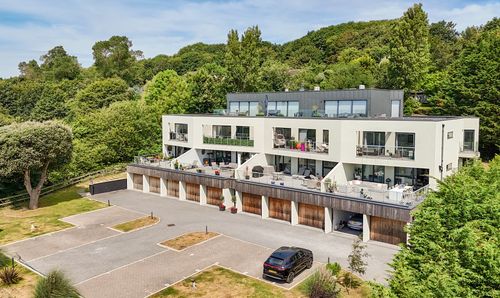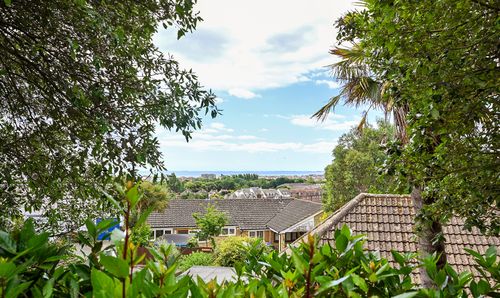3 Bedroom Detached Bungalow, Canterbury Road, Densole, CT18
Canterbury Road, Densole, CT18
Description
This detached bungalow is a real gem! With three double bedrooms and being chain free, it's ready for you to put your own stamp on it. And if you're looking for more space, there's potential to extend (subject to planning).
But let's talk about the outside space, because that's where this property truly shines. To the front, you've got off-road parking for two cars (depends on the size, of course) leading to the garage. And if that's not enough, the large front garden could be converted into even more parking, so you could fit up to 6 cars in total. And who wouldn't love that, right?
Now let's head to the back. The large, flat rear garden is just waiting for a bit of TLC. It's got a pathway that leads you down to a brick-built outbuilding, complete with a proper roof, electric supply, UPVC window, and a door. Fancy growing your own plants? There's also a spacious greenhouse for all your gardening dreams. And don't forget, there's rear access to the garage too.
Overall, this bungalow has plenty of potential, and with a little love and imagination, it could be transformed into the perfect home. So, what are you waiting for? Come and bring your vision to life in this fantastic property!
EPC Rating: C
Key Features
- GUIDE PRICE £375,000 - £400,000
- DETACHED BUNGALOW
- LARGE REAR GARDEN WITH OUTBUILDING
- POTENTIAL TO EXTEND (SUBJECT TO PLANNING)
- OFF ROAD PARKING AND GARAGE
- EPC RATING ''D''
Property Details
- Property type: Bungalow
- Plot Sq Feet: 8,837 sqft
- Council Tax Band: D
Rooms
FRONT PORCH
1.70m x 1.20m
UPVC double glazed door to the front, tiled floor and solid wooden glazed door to entrance hall.
View FRONT PORCH PhotosBEDROOM
4.14m x 3.21m
UPVC double glazed bay window to the front of the property, parquet flooring, radiator and built-in wardrobe unit.
View BEDROOM PhotosBEDROOM
3.45m x 3.22m
UPVC double glazed window to the side of the property, Parquet flooring, radiator and fitted wardrobes.
View BEDROOM PhotosLOUNGE/DINING ROOM
7.39m x 4.16m
UPVC double glazed bay windows to the front of the property, UPVC double glazed window to the side, feature gas fire place, Parquet flooring, two radiators and door to:_
View LOUNGE/DINING ROOM PhotosKITCHEN/BREAKFAST ROOM
5.13m x 3.97m
UPVC double glazed windows to the rear with internal secondary glazing, UPVC double glazed to the side with secondary glazing. Kitchen comprises of matching wall and base units, matching serving units, further base units, double oven with bottom fan and top grill, electric hob with extractor fan, integrated dishwasher, space for washing machine, integrated fridge with small freezer to the top. There is a seating area with space for table and chairs, laminate wood flooring and door to internal hall and door to side porch.
View KITCHEN/BREAKFAST ROOM PhotosSIDE PORCH
2.86m x 0.85m
UPVC double glazed door out to the side access to the garden, wooden double glazed windows to the front, rear and side. Space for tumble dryer and electric supply.
INTERNAL HALL
1.81m x 0.87m
Loft hatch and doors to:-
BEDROOM
3.47m x 3.00m
UPVC double glazed window with internal secondary glazing, Parquet flooring, radiator and fitted wardrobe housing the boiler.
View BEDROOM PhotosBATHROOM/SHOWER ROOM
2.58m x 1.77m
UPVC double glazed frosted window to the side with internal secondary glazing, large walk-in shower with thermostatic shower, close coupled w/c, pedestal hand basin, large airing cupboard with hot water tank inside, heated towel rail, non-slip flooring, full tiled walls and radiator.
View BATHROOM/SHOWER ROOM PhotosFloorplans
Outside Spaces
Front Garden
To the front of the property there is off-road parking for two cars depending on size leading to the garage. There is a large front garden that could also be converted into further off-road parking so there is potential for up to 6 cars. Side access down the side of the property to rear garden.
View PhotosRear Garden
Large, flat rear garden in need of maintenance. Pathway leads down the garden to a brick built outbuilding with proper roof, electric supply, UPVC windows and door. There is a large green house and rear access to the garage.
View PhotosParking Spaces
Off street
Capacity: 2
To the front of the property there is off-road parking for two cars depending on size leading to the garage. There is a large front garden that could also be converted into further off-road parking so there is potential for up to 6 cars. Side access down the side of the property to rear garden.
View PhotosGarage
Capacity: 1
Attached to the side of the property with manual garage door and electric supply.
View PhotosLocation
Properties you may like
By Skippers Estate Agents Cheriton/Folkestone





