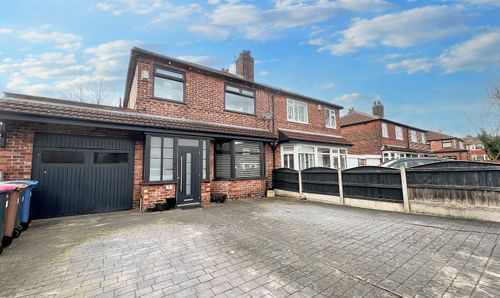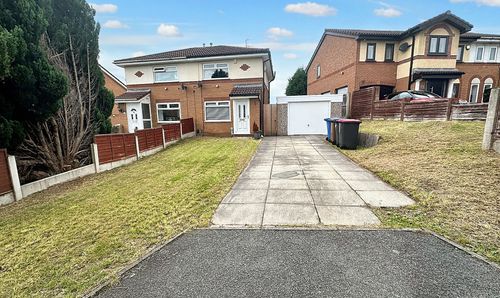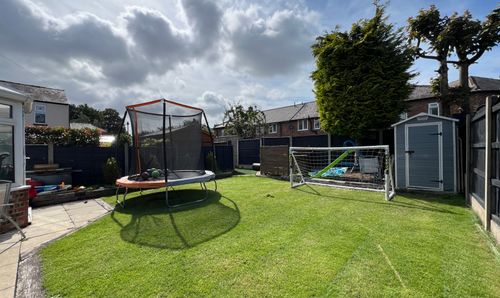3 Bedroom Flat, Elmira Way, Walker House, M5
Elmira Way, Walker House, M5

Hills | Salfords Estate Agent
Hills Residential, Sentinel House Albert Street
Description
**NO VENDOR CHAIN - Recently Redecorated** Are you looking for a property that you can just pack your bags and move into? This could be the one for YOU! Just a short walk to Salford Quays & Media City is this SPACIOUS THREE BEDROOM APARTMENT!
If you are looking for a property in a prime location, within easy access of Manchester City Centre and close to a fine array of bars, shops and restaurants - this could be the one for you!
With great views over the city skyline, this property offers a slice of contemporary living, and close access to transport links throughout Manchester. The property benefits from being a short walk from Exchange Quay and Salford Quays tram stops.
As you enter the property you head into a welcoming entrance hallway that provides access to a storage cupboard. There are three double bedrooms, with the main bedroom coming complete with an ensuite shower room.
The bright, open plan kitchen, living and dining room is ideal for entertaining, and a modern, three-piece bathroom completes the accommodation. The property is accessed via secure intercom, and also features private parking.
Viewing is highly recommended to appreciate this fantastic property!
EPC Rating: B
Key Features
- Spacious Three Bedroom Apartment
- Situated in a Prime Location, Within Walking Distance of Salford Quays
- Near a Fine Array of Bars, Shops and Restaurants
- Bright, Open Plan Living, Dining and Kitchen Area
- Three Double Bedrooms, with an Ensuite to the Main Bedrooms
- Modern, Three-Piece Bathroom
- Close to Exchange Quay and Salford Quays Tram Stops, which Provide Access Throughout Manchester
- Benefits from Secure Intercom Access and Private Parking
- Great First Time Home or Investment
- Viewing is Highly Recommended!
Property Details
- Property type: Flat
- Plot Sq Feet: 10,129 sqft
- Property Age Bracket: 2000s
- Council Tax Band: B
- Property Ipack: Additional Information
- Tenure: Leasehold
- Lease Expiry: 22/07/2152
- Ground Rent: £406.58 per year
- Service Charge: £2,008.28 per year
Rooms
Entrance Hallway
Featuring a ceiling light point.
Open plan living room/kitchen/diner
Featuring ceiling spotlights, double glazed windows. Fitted units including integrated hob and oven. Space for fridge, freezer, washer. Complete with sliding doors to the balcony. Fitted with carpet and vinyl flooring.
Bedroom One
3.55m x 2.86m
Featuring ceiling spotlights, double glazed windows, electric radiator. Fitted with carpet flooring.
Ensuite
1.59m x 1.59m
Featuring two piece suite including w/c, hand wash basin, shower. Complete with ceiling spotlights. Fitted with vinyl flooring.
Bedroom Two
3.54m x 2.60m
Featuring ceiling spotlights, two double glazed windows, electric radiator. Fitted with carpet flooring.
Bedroom Three
3.24m x 1.86m
Featuring ceiling spotlights, double glazed window, electric radiator. Fitted with carpet flooring.
Bathroom
2.03m x 1.94m
Featuring three piece suite including w/c, hand wash basin, bath with a shower overhead. Complete with ceiling spotlights. Fitted with part tiled walls and vinyl flooring.
Storage cupboard
Featuring ceiling light point.
Floorplans
Parking Spaces
Secure gated
Capacity: N/A
Location
Properties you may like
By Hills | Salfords Estate Agent






