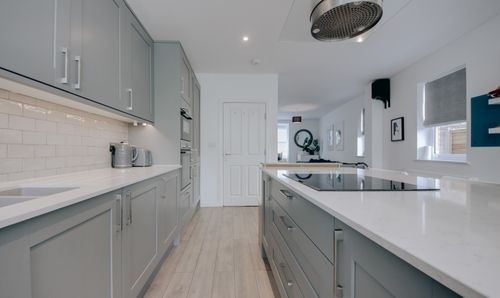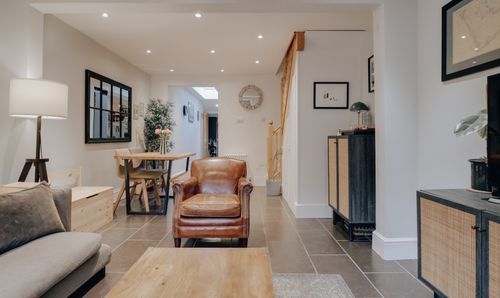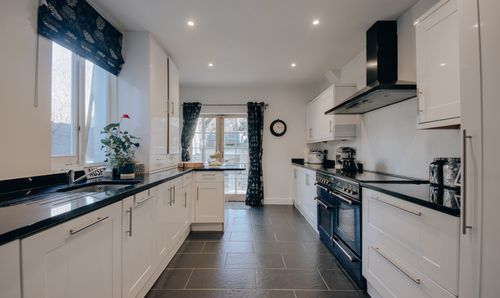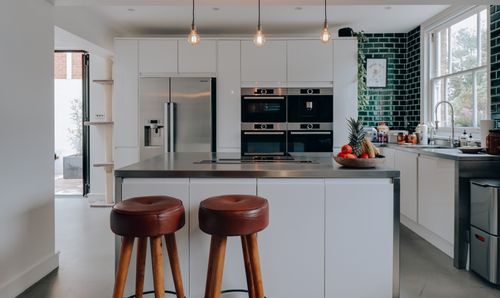3 Bedroom Detached Bungalow, Elm Avenue, Watford, WD19
Elm Avenue, Watford, WD19

Browns
Unit 18 WOW Workspaces, Sandown Road, Hertfordshire
Description
Perfectly poised on the ever-popular Elm Avenue, just a short stroll from Bushey Station, with swift 17-minute access to London Euston, this striking four-bedroom detached chalet bungalow presents a rare opportunity to secure a home that marries timeless 1930s character with elegant, contemporary living. Maintained to an exceptional standard, the current owner has seamlessly blended original period detailing with a refined minimalist aesthetic, resulting in a home that feels both vibrant and serene. The classic red-brick façade is flawlessly preserved, complemented by two distinctive feature windows (and a third charming box dormer overhead) while the low-maintenance front garden is enclosed by a rendered wall with brick pillars, offering the rare benefit of off-street parking for three to four vehicles.
Step inside and you’re immediately welcomed by an inviting entrance hall, an ideal space to greet guests, which effortlessly sets the tone for the home’s considered design and generous proportions. Acting almost as a central crossroads, the hallway offers access to a series of beautifully appointed reception spaces, each thoughtfully configured for both comfort and practicality. To the right, beyond the staircase, lies an expansive formal living room (measuring an impressive 17’8” x 11’11”) rarely used and presented in immaculate condition. Sharing the same south-westerly orientation as the front façade, this room is bathed in natural light throughout the afternoon and early evening. Also positioned to the front is the third bedroom, conveniently located on the ground floor and adjacent to a stylish shower room, serving as a quasi en-suite while remaining accessible for guests and general use. To the left of the hallway, the heart of the home unfolds; a bright and spacious kitchen/dining room measuring 15’1” x 12’1”. Awash with morning light, this welcoming space features sleek black countertops, ample cabinetry, and integrated high-end appliances - all carefully arranged to ensure an intuitive and efficient cooking experience. Beyond the kitchen, the second reception room exudes a relaxed elegance. Once separated by a wall, this now open-plan space flows beautifully and has been cleverly adapted to serve as a more informal sitting area, with a dedicated nook currently set up as a home office. Completing the ground floor is a third reception room, currently styled as a formal dining area, perfect for entertaining in style.
Ascending to the first floor, a bright and spacious landing awaits, illuminated by natural light and providing access to two further generously proportioned bedrooms. The principal bedroom (15’5” x 13’1”) is a true sanctuary, offering extensive built-in cabinetry and exceptional eaves storage that elegantly wraps around a quarter of the property, discreetly catering to all practical needs without compromising on space or style. The second bedroom continues the home’s calm, neutral palette, offering buyers a versatile canvas, whether to enhance further or simply enjoy as a turnkey retreat. A sleek, fully tiled family bathroom completes the first floor.
To the rear, the north-easterly facing garden offers a tranquil extension of the living space. Flowing seamlessly from the open-plan kitchen/dining area and second reception room, a generous patio provides the perfect setting for alfresco dining or morning coffee. Beyond, well-stocked flower beds edge a beautifully maintained lawn - ideal for both relaxation and play, in a setting that feels both private and peaceful.
EPC Rating: E
Key Features
- Striking 1930s detached chalet bungalow, impeccably maintained and blending period charm with minimalist elegance.
- Beautiful red-brick façade with two feature windows, a charming dormer, and off-street parking for 3–4 vehicles behind a walled front garden.
- Welcoming entrance hall sets the tone for the home’s generous proportions and refined interiors.
- Expansive formal living room (17'8” x 11'11”) with south-westerly aspect, flooded with afternoon light.
- Three versatile reception rooms, including formal dining space and an open-plan informal sitting area with home office nook.
- Stylish kitchen/dining room (15’1” x 12’1”) featuring sleek black countertops, high-end appliances, and morning sun.
- Ground floor bedroom and shower room, ideal for guests or flexible living arrangements.
- Two spacious first-floor bedrooms, including a principal suite with extensive built-in storage and eaves space.
- Sleek family bathroom on the first floor with full tiling and a calm, neutral finish.
Property Details
- Property type: Bungalow
- Property style: Detached
- Price Per Sq Foot: £542
- Approx Sq Feet: 1,475 sqft
- Plot Sq Feet: 1,475 sqft
- Property Age Bracket: 1910 - 1940
- Council Tax Band: F
Floorplans
Outside Spaces
Garden
Parking Spaces
Driveway
Capacity: 3
Location
Properties you may like
By Browns



















