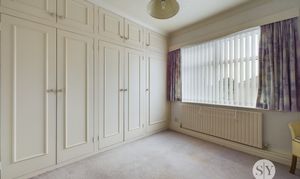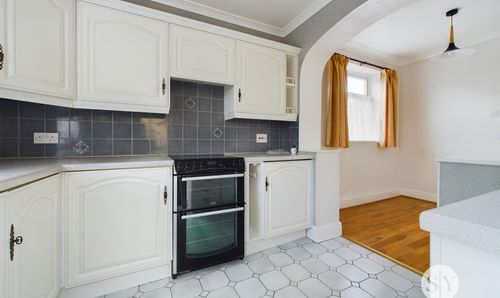3 Bedroom Semi Detached House, St. Francis Road, Blackburn, BB2
St. Francis Road, Blackburn, BB2
Description
THREE BEDROOM SEMI DETACHED HOME IN FENISCLIFFE WITH POTENTIAL TO EXTEND TO SIDE AND REAR. Presented to the market with no onward chain, this charming home offers a host of desirable features, including a detached garage with power and lighting, driveway parking for two cars, and beautifully maintained gardens surrounding the property.
Upon entering, you are greeted by an inviting entrance vestibule and hallway, which houses the stairs leading to the first floor. The spacious 21ft lounge is a highlight of the home, featuring a cosy gas fire and neutral décor, making it the perfect space for relaxation and entertaining.
The well-appointed kitchen boasts ample storage with cream base and eye-level units, complemented by contrasting work surfaces, tiling, and flooring. Adjacent to the kitchen is a dining area, ideal for family meals and gatherings. Additionally, the ground floor includes a convenient WC.
Ascending to the first floor, you will find the master bedroom and the second bedroom, both generous doubles equipped with fitted furniture. The third bedroom is a comfortable single. Completing the internal accommodation is a bathroom and a separate WC.
Externally, the property shines with its meticulously kept gardens to the front, side, and rear, providing a serene and picturesque setting. The driveway offers parking for two cars, and the single garage comes complete with power and lighting.
This property also presents potential for extension, subject to planning permission, due to the generous size of the plot. Internal viewing is highly advised to fully appreciate the charm and potential of this admirable home.
EPC Rating: D
Key Features
- Large Three Bedroom Semi Detached Home
- Potential to Extend to the Side, Rear and into the Attic
- Detached Garage with Power and Lighting
- Driveway Parking to the Rear for Two Cars
- No Chain Delay
- Council Tax Band C
Property Details
- Property type: House
- Approx Sq Feet: 969 sqft
- Plot Sq Feet: 3,972 sqft
- Council Tax Band: C
Rooms
Vestibule
Tiled flooring, front door.
Hallway
Wood flooring, stairs to first floor, under stairs storage, panel radiator.
Lounge
Carpet flooring, gas fire with hearth and surround, x3 double glazed uPVC windows and door to the rear garden, panel radiator.
View Lounge PhotosKitchen
Tiled flooring, fitted wall and base units with contrasting work surfaces, tiled splash backs, space for cooker, extractor fan, plumbed for washing machine, double glazed uPVC window and door to the rear garden.
View Kitchen PhotosLanding
Carpet flooring, loft access, double glazed uPVC window.
Bedroom One
Double bedroom with carpet flooring, fitted furnishings, double glazed uPVC window, panel radiator.
View Bedroom One PhotosBedroom Two
Double bedroom with fitted wardrobes, double glazed uPVC window, panel radiator.
View Bedroom Two PhotosBedroom Three
Single bedroom with bunk beds, double glazed uPVC window, panel radiator.
View Bedroom Three PhotosBathroom
Two piece in pink with shower over bath, tiled splash backs, frosted double glazed uPVC window, panel radiator.
View Bathroom PhotosFloorplans
Outside Spaces
Parking Spaces
Driveway
Capacity: 2
Garage
Capacity: 1
Location
Properties you may like
By Stones Young Sales and Lettings









































