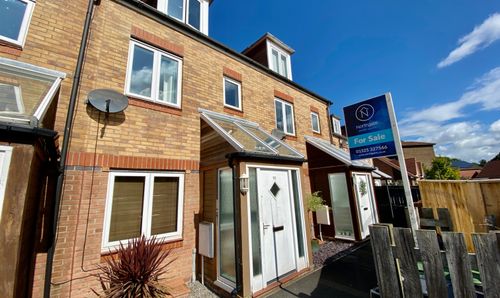3 Bedroom Mid-Terraced House, St. Barbaras Walk, Newton Aycliffe, DL5
St. Barbaras Walk, Newton Aycliffe, DL5
.jpg)
Northgate - County Durham
Northgate Estate Agents, Suite 3
Description
Beautiful 3-Bedroom Mid-Terrace Home in Newton Aycliffe
This well-presented three-bedroom mid-terrace home is situated in the sought-after Washington Crescent area of Newton Aycliffe, within walking distance of reputable schools and excellent transport links.
The property boasts a modern fitted kitchen/dining room, a spacious lounge with a feature fire, and a conservatory fitted with kitchen units and plumbing for a washing machine. A ground floor WC adds extra convenience. Upstairs, the landing leads to three well-proportioned bedrooms and a recently installed contemporary bathroom suite with stylish modern panelling.
Externally, the home benefits from an open-plan, low-maintenance front garden, while the rear features a paved, enclosed garden with gated access to on-street parking.
This fantastic home is move-in ready and perfect for families, first-time buyers, or investors. Early viewing is highly recommended!
EPC Rating: C
Key Features
- Beautiful Three Bedroom Property
- Conservatory
- Ground Floor WC
- Recently Refurbished Bathroom
- Modern Kitchen
- Popular Location
- Energy Performance Certificate: C
Property Details
- Property type: House
- Price Per Sq Foot: £123
- Approx Sq Feet: 893 sqft
- Plot Sq Feet: 1,087 sqft
- Council Tax Band: A
Rooms
Hallway
5'10" x 9'7" (1.79m x 2.93m)
Wc
2'8" x 4'5" (0.82m x 1.35m)
Kitchen/Diner
10'11" x 14'4" (3.33m x 4.37m)
Conservatory
12'8" x 9'7" (3.87m x 2.95m)
Lounge
16'8" x 12'2" (5.10m x 3.72m)
Landing
5'5" x 10'7" (1.67m x 3.24m)
Bedroom 1
11'2" x 12'4" (3.41m x 3.77m)
Bedroom 2
8'9" x 12'2" (2.68m x 3.71m)
Bedroom 3
7'9" x 9'2" (2.38m x 2.82m)
Bathroom
5'7" x 6'10" (1.72m x 2.11m)
Personal Disclaimer
Declaration of Interest: Please note that the seller of this property is connected to a member of staff at Northgate Estate Agents. This disclosure is made in accordance with the Estate Agents Act 1979.
Floorplans
Outside Spaces
Front Garden
Rear Garden
Location
Properties you may like
By Northgate - County Durham























