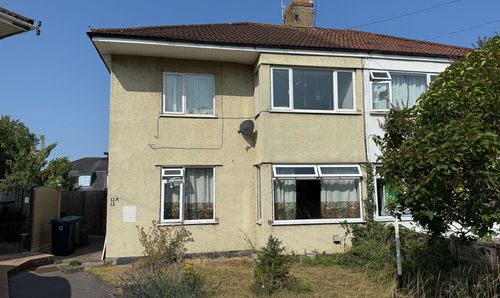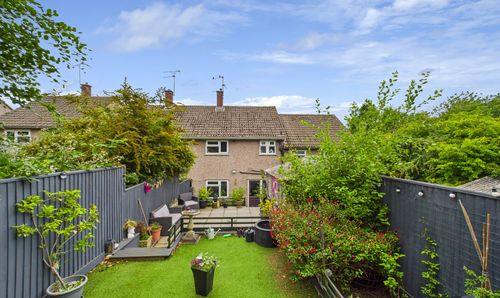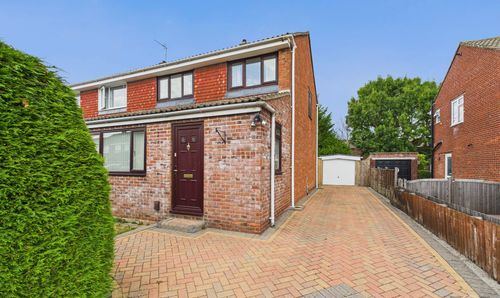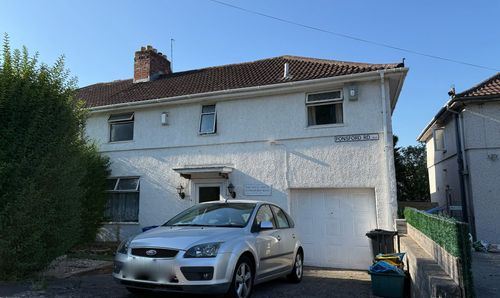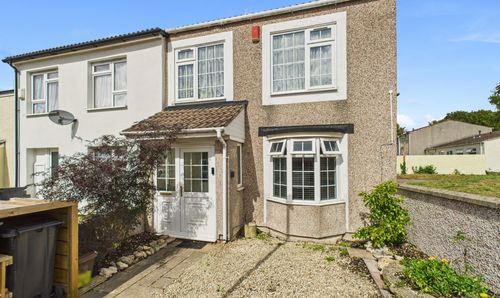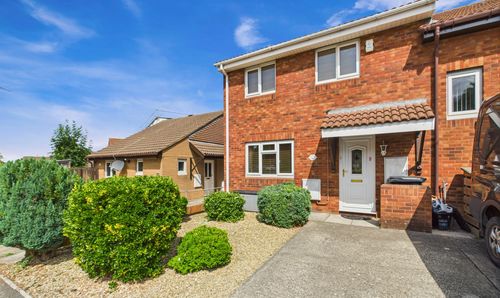5 Bedroom Detached House, The Orchards, Newnham, GL14
The Orchards, Newnham, GL14
Description
A ‘WOW’ factor 5 bed, detached home 'Maple Tree House' tucked away in a quiet Newnham village cul-de-sac. Local school, amenities, village hall and historic green with gorgeous views in proximity. Take advantage of the scenery and pull on your wellies for muddy adventures, woodland rambles, and river walks. Hop in the car if you fancy a visit to the Forest of Dean Sculpture trail or take a stroll to the nearby café or pub for a tasty bite to eat. Easy travel links into Gloucester, Cheltenham, London, Bristol, and Cardiff.
Pull up on the large, paved driveway and get ready to step into a home ticking all the boxes. Leave your coat and shoes in the hallway and head into the lounge. A fantastic space for family time whether that be filling the floor with Lego creations, playing boardgames or snuggling up on the sofa after a Weekend bike ride. In warmer months open the French doors to extend your living space into the garden.
The spacious kitchen/breakfast room is without a doubt the heart of the home. Perfect for the hustle and bustle of family life. The abundance of storage solutions and integrated appliances help to create an inviting environment for trying out new recipes and baking tasty treats with home grown ingredients. Take five and savour a coffee and croissant at the breakfast bar whilst the radio plays in the background.
The dining room is ideal for catching up over mealtimes, hosting larger celebrations or getting crafty around the table on a rainy Sunday. Open the second set of French doors, allowing the kids to freely run in and out of the garden. Take note of the door leading into the integral garage – could this become a teenage den or snooker room?!
Let’s look at the five bedrooms, one of which is on the ground floor (currently being utilised as an office but would easily accommodate a single bed and wardrobe) whilst the other four are found upstairs. All four bedrooms are beautifully presented with two of the doubles showcasing en-suite shower rooms. The present owner uses Bedroom 4 as a dressing room.
The family bathroom with shower over bath is perfect for morning routines or an evening soak. Store spare towels and toiletries in freestanding storage or the landing airing cupboard. Don’t let me forget to mention the downstairs WC – always a bonus.
Nip outside to discover a garden that’s ready and waiting to be enjoyed. Keep green fingers busy mowing the lawn, tending to the flower beds and growing home grown produce. Soak up the sun on the patio or light the BBQ for some al fresco dining. Store the lawnmower, bikes, and camping gear in the easy access garage with power. In an evening, pour a G&T and sit under the stars as you raise a glass to toast your fabulous new home.
"If you proceed with an offer on this property we are obliged to undertake Anti Money Laundering checks on behalf of HMRC. All estate agents have to do this by law. We outsource this process to our compliance partners, Coadjute. Coadjute charge a fee for this service."
EPC Rating: C
Key Features
- WOW Factor Detached Home
- Quiet Cul-De-Sac Location
- 2x Reception Rooms with Garden Outlook
- Office/5th Bedroom
- 2x En-suite Shower Rooms
- Driveway for Multiple Vehicles
- Integral Garage with Power
Property Details
- Property type: House
- Approx Sq Feet: 1,744 sqft
- Plot Sq Feet: 6,017 sqft
- Council Tax Band: E
Rooms
Entrance Hall
Composite front door leading into hallway, laminate flooring, under stair space, radiator, door leading to office, door leading to lounge, door leading to kitchen, carpet stairway leading to first floor
View Entrance Hall PhotosLounge
5.14m x 3.44m
Carpet flooring, 2x radiators, window with side aspect, French doors leading into garden, decorative fireplace with gas fire
View Lounge PhotosKitchen/Breakfast Room
8.36m x 3.02m
Tile effect laminate, range of wall and base units, tiled splash back, integrated double electric oven, integrated gas hob with overhead extractor, integrated microwave, integrated dishwasher, integrated fridge/freezer, integrated wine rack, breakfast bar with under counter storage, dual aspect windows (front & rear), door leading into dining room
View Kitchen/Breakfast Room PhotosDining Room
5.61m x 3.83m
Real wood floor, 2x radiators, upper landscape window with side aspect, French doors leading into garden, storage cupboard (housing boiler), door leading into integral garage
View Dining Room PhotosDownstairs WC
1.44m x 2.25m
Tiled flooring, tiled feature wall, privacy window with side aspect, wall mounted WC with wall mounted flush, wall mounted hand basin, heated towel rail
View Downstairs WC PhotosGarage
5.36m x 4.07m
Electric front access door, power, light, 2x windows with side aspect, integral door leading into dining room
FIRST FLOOR
Master Bedroom
5.41m x 3.83m
Carpet flooring, 2x radiators, vaulted ceiling, dual aspect windows (side and front), wall lights, door leading into en-suite shower room
View Master Bedroom PhotosMaster En-suite Shower Room
2.79m x 1.55m
Lino flooring, tiled walls,privacy window with rear aspect, WC, hand basin, shower cubicle, heated towel rail, extractor fan
View Master En-suite Shower Room PhotosBedroom 2
4.19m x 3.31m
Carpet flooring, radiator, window with front aspect, door leading into en-suite shower room
View Bedroom 2 PhotosEn-suite
1.57m x 1.97m
Lino flooring, privacy window with side aspect, radiator, WC, hand basin with tiled splashback, shower cubicle, extractor fan
View En-suite PhotosBedroom 4
4.40m x 2.27m
Carpet flooring, window with front aspect, radiator, 2x fitted wardrobes, built in storage cupboard (shelving)
View Bedroom 4 PhotosBathroom
2.83m x 1.93m
Lino flooring, shower over bath with glass shower screen and tiled surround, WC, hand basin, heated towel rail, privacy window with rear aspect, extractor fan
View Bathroom PhotosLanding
Carpet flooring, built in airing cupboard, loft hatch (partially boarded with pull down ladder and light)
View Landing PhotosFloorplans
Outside Spaces
Rear Garden
Patio, lawn, flower beds, mature shrubs, outside tap, external lights, side gate access to house front
View PhotosFront Garden
Lawn, Acer tree, paved driveway, garage access, side gate access to rear garden
View PhotosParking Spaces
Location
Properties you may like
By MG Estate Agents
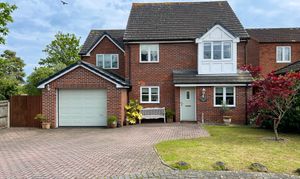
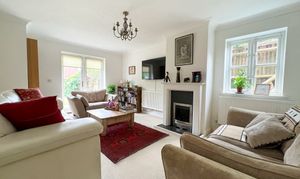
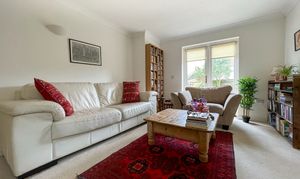
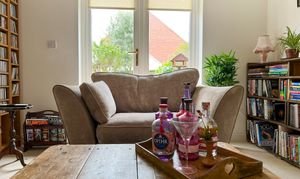
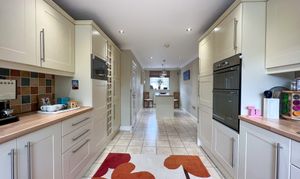
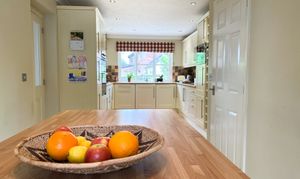
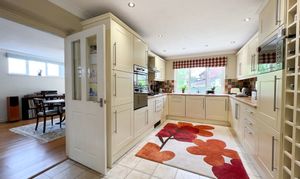
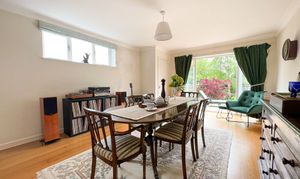
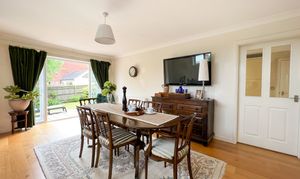
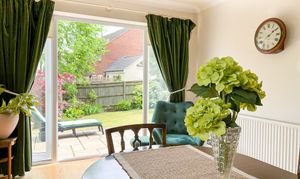
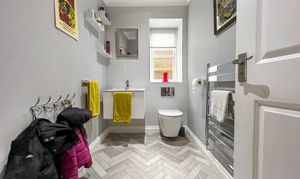
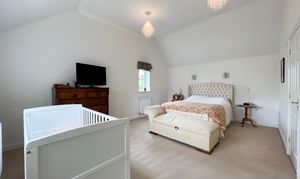
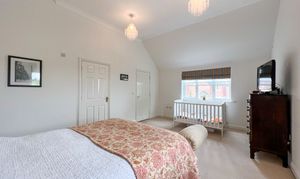
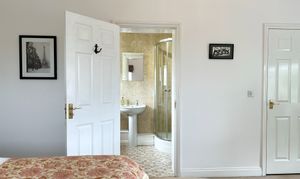
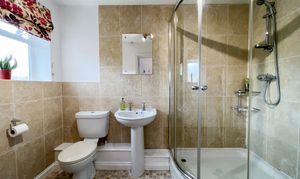
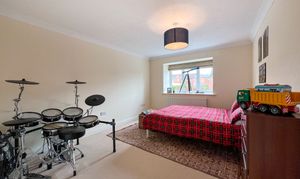
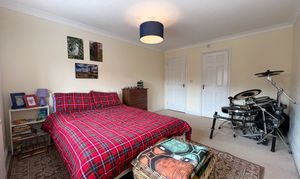
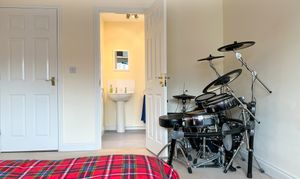
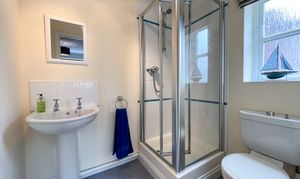
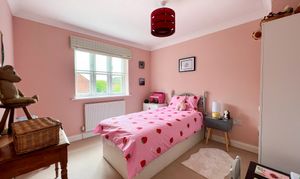
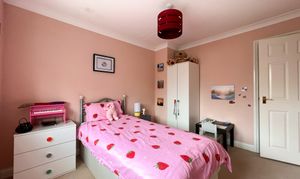
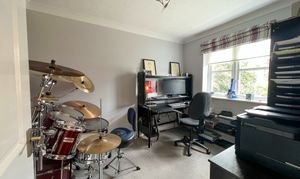
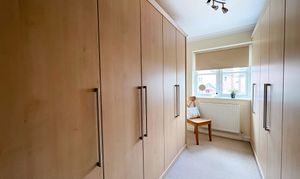
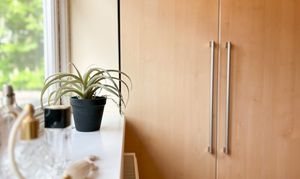
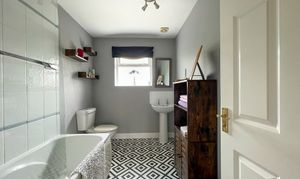
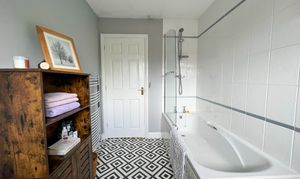
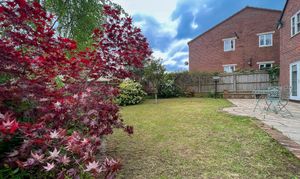
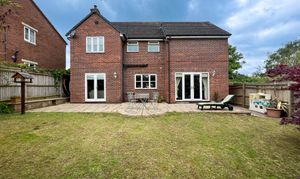
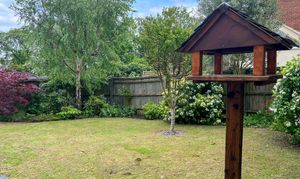
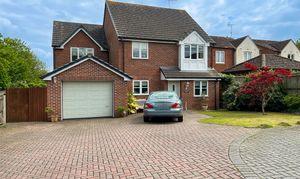
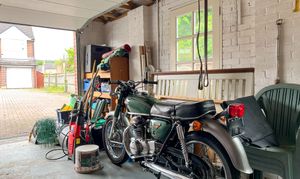
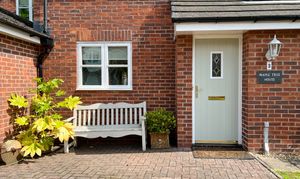
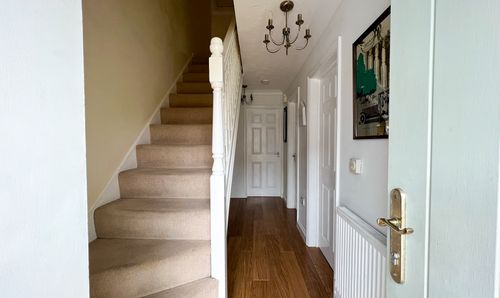





















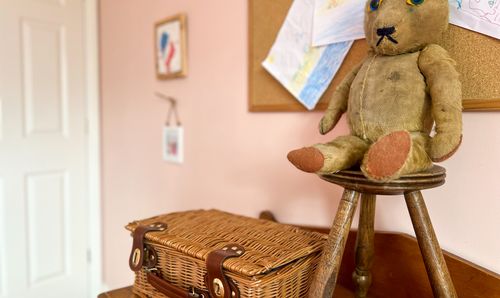




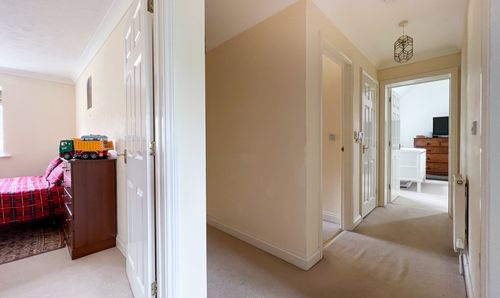
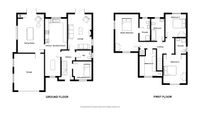
.jpg)









