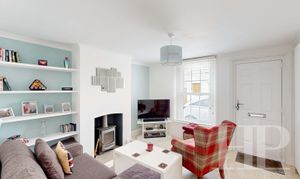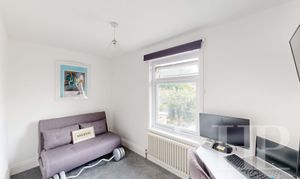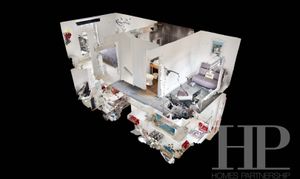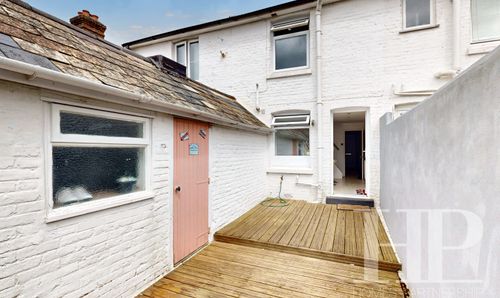2 Bedroom Terraced House, Alpha Road, Crawley, RH11
Alpha Road, Crawley, RH11
Description
EPC Rating: D
Key Features
- Two bedroom middle terrace character cottage
- Lounge with feature fireplace to the front
- Refitted kitchen/diner with a central island and buit-in oven & hob
- One double and one single bedroom
- Refitted bathroom
- Low maintenance rear garden with decking and artificial grass
- Just half a mile to Crawley town centre and train station
- Bright and airy throughtout; viewing recommended
Property Details
- Property type: House
- Approx Sq Feet: 574 sqft
- Plot Sq Feet: 958 sqft
- Council Tax Band: C
Rooms
Kitchen/diner
4.19m x 3.61m
Refitted with a range of wall and base level units with work surface over, incorporating a single bowl, single drainer, stainless steel sink unit with mixer tap, and a central island with seating. Built-in double oven and hob with extractor hood over. Integral fridge. Under stair storage cupboard. Radiator. Stairs to the first floor. Window and door open to the rear garden.
View Kitchen/diner PhotosFirst floor landing
Stairs from the kitchen/diner. Hatch to loft space. Doors to both bedrooms and the bathroom.
Bathroom
Refitted with a white suite comprising a bath with a shower over, a wash hand basin with vanity cupboard below, and a low-level WC. Heated towel rail. Extractor fan.
View Bathroom PhotosMaterial information
Price: £300,000 | Tenure: Freehold | Council Tax Band: Band C - £1955.51pa | Council: Crawley Borough Council | Property Type: Terraced house | Mains Services: Gas/Electricity/Water/Drainage | Heating Type: Gas radiator central heaing | Broadband information: Up to 1000 Mbps (for more information please go to https://checker.ofcom.org.uk/en-gb/broadband-coverage ) | Mobile Coverage: Limited with some networks (for more information please go to https://checker.ofcom.org.uk/en-gb/mobile-coverage) | Parking Type: Permit parking area | Flood/Erosion Risk: Low risk |
Identification checks
Should a purchaser(s) have an offer accepted on a property marketed by Homes Partnership, they will need to undertake an identification check. This is done to meet our obligation under Anti Money Laundering Regulations (AML) and is a legal requirement. | We use an online service to verify your identity provided by Lifetime Legal. The cost of these checks is £60 inc. VAT per purchase which is paid in advance, directly to Lifetime Legal. This charge is non-refundable under any circumstances.
Travelling time to train stations
Crawley By car 4 mins On foot 15 mins | Ifield By car 6 mins On foot 21 mins - 1 mile | Three Bridges By car 9 mins On foot 42 mins - 1.9 miles | (Source: Google maps)
Floorplans
Outside Spaces
Rear Garden
Tiered rear garden with decking adjacent to the property, and two steps up to an area laid with artificial grass. External water tap. External courtesy light. Two brick-built store sheds. Enclosed by wall and fence with gated side access.
View PhotosParking Spaces
Permit
Capacity: 1
The area is a parking permit zone. These can be purchased online with proof of residency.
Location
West Green was the first neighbourhood to be developed and is one of the smallest and closest to the town centre. Northgate and the town centre lie to the east of West Green, Southgate to the south, Ifield to the west and Langley Green to the north. West Green is home to Crawley Hospital, since the 1990s many services have been moved to East Surrey Hospital in Redhill and Crawley hospital has a sub-acute status. Crawley Fire Station is on the edge of West Green. The neighbourhood is served with a small parade of shops, a pub, primary school and church. The park offers a tranquil space to relax in yet is within walking distance of the town centre. Metro bus has routes through West Green and within walking distance is Crawley train station and all the facilities at Crawley Leisure Park including Hollywood Bowl, Cineworld multi-screen cinema, gym and swimming pool, and many restaurants including Bella Italia, Waga Mammas, Harvester and Nandos.
Properties you may like
By Homes Partnership






































