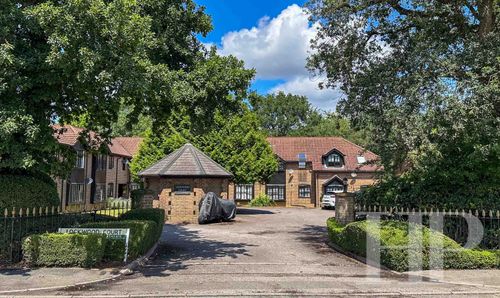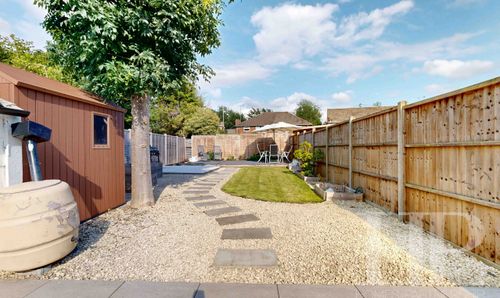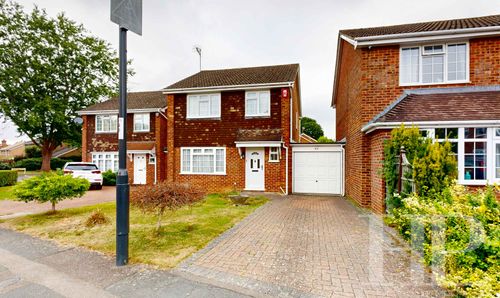Book a Viewing
To book a viewing for this property, please call Homes Partnership, on 01293 529999.
To book a viewing for this property, please call Homes Partnership, on 01293 529999.
3 Bedroom Semi Detached House, Brantridge Road, Crawley, RH10
Brantridge Road, Crawley, RH10

Homes Partnership
Homes Partnership Southern Ltd, 44 High Street
Description
NO CHAIN - Homes Partnership is delighted to offer for sale this three bedroom, semi detached property located in the desirable residential neighbourhood of Furnace Green, less than one mile from Crawley town centre and train station. The property is offered with no onward chain and has the potential to make a great family home. There is the addition of a conservatory to the rear with French doors opening to the rear garden, and a cloakroom. The ground floor accommodation in full comprises an entrance hall, a lounge to the front, a dining room with patio doors opening to the conservatory, a cloakroom, and a fitted kitchen with a built-in oven and hob. Ascending to the first floor, there are three bedrooms, bedroom one has a range of built-in wardrobes, top cupboards, and a dressing table, and there is a dual aspect bathroom fitted with a white suite. Moving outside, the rear garden is laid to lawn with flower beds and bordered with mature plants, shrubs, and 2 apple trees. The front garden laid to lawn with flower beds mature plants, shrubs. A driveway provides parking for several vehicles. There is a garage to the rear of the property, with an electric door to the front and a door to the rear garden. Conveniently placed for Crawley train station, schools, and local amenities, this property is ready for you to come and make your mark and call it home!
EPC Rating: D
Virtual Tour
https://my.matterport.com/models/EfvHrMnwFx9Key Features
- Three bedroom semi-detached property
- No onward chain
- Addition of a conservatory and cloakroom to the rear
- Driveway for several vehicles
- Garage with a door to the rear garden
- Two recepetion rooms
- Front and rear gardens with lawn and borders stocked with mature plants, shrubs and trees
- Ideal family home; viewing recommended!
Property Details
- Property type: House
- Property Age Bracket: 1960 - 1970
- Council Tax Band: D
Rooms
Entrance hall
Radiator. Stairs to the first floor. Door to kitchen, and sliding door to:
View Entrance hall PhotosLounge
4.14m x 3.66m
Maximum measurements. Radiator. Feature stone television stand and fireplace. Bow window to the front. Archway to:
View Lounge PhotosDining room
3.35m x 2.74m
Radiator. Archway to kitchen. Patio doors open to:
View Dining room PhotosConservatory
4.70m x 2.67m
Maximum measurements. French doors open to the rear garden. Vertical blinds & ceiling fan. Doors to cloakroom and:
View Conservatory PhotosKitchen
4.29m x 2.57m
Fitted with wall and base level units with work surface over, incorporating a one-and-a-half bowl, single drainer, sink unit with mixer tap. Built-in oven and built-in hob. Wall cupboard housing the boiler. Space for fridge/freezer and washing machine. Wall-level cupboard housing the boiler. Window to the side aspect.
View Kitchen PhotosCloakroom
Fitted with a white suite comprising a low-level WC and a wash hand basin. Opaque window to the rear.
First floor landing
Stairs from the entrance hall. Hatch to loft space. Airing cupboard housing the hot water tank. Window to the side aspect. Doors to all three bedrooms and the bathroom.
Bedroom one
3.15m x 3.05m
The room widens to 4.14 m into the doorway. Built-in wardrobes, top cupboards, and dressing table. Radiator. Window to the front.
View Bedroom one PhotosBedroom two
3.63m x 2.72m
The room widens to 4.14 m into the doorway. Radiator. Window overlooks the rear garden.
View Bedroom two PhotosBedroom three
2.84m x 2.26m
Maximum measurements. Bulkhead with storage cupboard over. Radiator. Window to the front.
View Bedroom three PhotosBathroom
Fitted with a white suite comprising a bath with a shower over, a wash hand basin, and a low-level WC. Heated towel rail. Dual aspect, opaque windows to the rear and side.
View Bathroom PhotosMaterial information
Broadband information: For specific information please go to https://checker.ofcom.org.uk/en-gb/broadband-coverage | Mobile Coverage: For specific information please go to https://checker.ofcom.org.uk/en-gb/mobile-coverage |
Identification checks
Should a purchaser(s) have an offer accepted on a property marketed by Homes Partnership, they will need to undertake an identification check. This is done to meet our obligation under Anti Money Laundering Regulations (AML) and is a legal requirement. | We use an online service to verify your identity provided by Lifetime Legal. The cost of these checks is £80 inc. VAT per purchase which is paid in advance, directly to Lifetime Legal. This charge is non-refundable under any circumstances.
Travelling time to train stations
Crawley By car 4 mins On foot 19 mins - 0.9 miles | Three Bridges By car 5 mins On foot 26 mins - 1.2 miles | Ifield By car 7 mins - 2.7 miles | (Source: Google maps)
Floorplans
Outside Spaces
Rear Garden
Laid to lawn with borders stocked with plants, shrubs and and 2 apple trees. Enclosed by fence with gated side access. Door into garage.
View PhotosParking Spaces
Driveway
Capacity: 3
To the front and side of the property providing off road parking for several vehicles and leading to the garage.
View PhotosGarage
Capacity: 1
With an electric door. Door into rear garden.
Location
Furnace Green is located to the east of the town bordered by Tilgate, Three Bridges and Maidenbower. There is a Nature Reserve and flood plain named Waterlea Meadow and the National Cycle Route 20 passes through Furnace Green. Crawley’s only full scale theatre, The Hawth is located on the northern edge of Furnace Green and gets its name from the large area of woodland to its rear. The neighbourhood has a parade of shops, pub and doctors. Three Bridges mainline train station is approximately one mile walk and the 24 hour Fastway bus service passes through the neighbourhood connecting to Crawley town centre, Manor Royal and beyond. The neighbourhood edges on to Tilgate Forest, great for family walks and leisure; overall Furnace Green is a popular choice for commuters, families and investors.
Properties you may like
By Homes Partnership












































