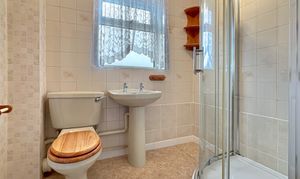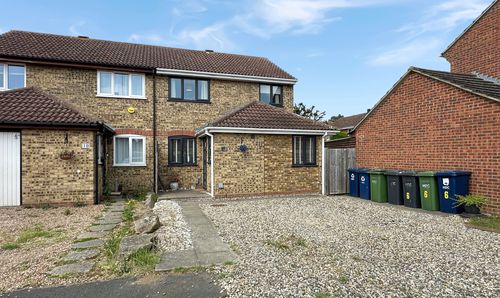Book a Viewing
To book a viewing for this property, please call Villager Homes, on 01480 436161.
To book a viewing for this property, please call Villager Homes, on 01480 436161.
3 Bedroom Semi Detached House, Abbott Close, Brampton, PE28
Abbott Close, Brampton, PE28

Villager Homes
22a High Street, Brampton
Description
PERFECT FIRST TIME PURCHASE, this 1970s-built three-bedroom semi-detached home is nestled within a peaceful cul-de-sac on the edge of the highly sought-after Cambridgeshire village of Brampton. Offering a fantastic opportunity for buyers seeking a quiet and well-connected location, the property is chain-free, ensuring a smooth and hassle-free purchase.
Inside, the home boasts a spacious and well-proportioned layout, featuring a bright and airy living room, and a functional Kitchen/Dining Room with views over the rear garden. Upstairs, there are three bedrooms, perfect for families or those needing extra space for a home office. The property also includes a family bathroom and ample storage throughout.
Outside, the home benefits from a private rear garden, ideal for outdoor relaxation, along with off-road parking and a garage. Situated in a tranquil setting, yet within easy reach of Brampton’s local amenities, excellent schools, and transport links, this home offers the perfect blend of village charm and convenience.
EPC Rating: D
Key Features
- Semi Detached Home in Cul-de-Sac Location
- Quiet Spot on Edge of Sought After Village
- Garage and Driveway
- Lounge and Kitchen/Dining Room
- Private Gardens
- CHAIN FREE!
Property Details
- Property type: House
- Price Per Sq Foot: £374
- Approx Sq Feet: 721 sqft
- Plot Sq Feet: 2,034 sqft
- Property Age Bracket: 1970 - 1990
- Council Tax Band: C
Floorplans
Outside Spaces
Garden
Private garden to the rear
Parking Spaces
Garage
Capacity: N/A
Driveway
Capacity: N/A
Location
Properties you may like
By Villager Homes




















