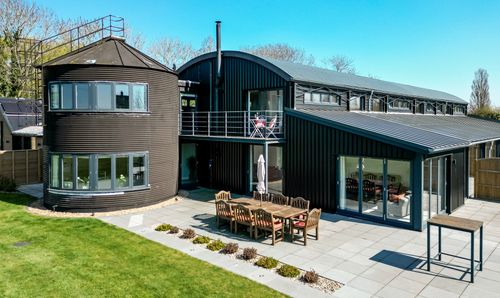2 Bedroom Semi Detached House, North Road, Brampton, PE28
North Road, Brampton, PE28

Villager Homes
22a High Street, Brampton
Description
Immaculate Two-Bedroom Semi-Detached Home with Stunning Open Field Views
We are delighted to introduce this beautifully presented two-bedroom semi-detached home, built by the well-regarded Campbell Buchanan and set within a desirable location. Designed for modern living, this property offers a well-balanced blend of style, comfort, and practicality.
Inside, the home boasts two spacious double bedrooms, with the main bedroom featuring a private en-suite. A stylish family bathroom and a convenient ground-floor WC cater to the needs of residents and guests alike.
The heart of the home is the contemporary kitchen/breakfast room, equipped with premium integrated SMEG appliances, offering both functionality and sophistication.
The open-plan lounge and dining area provide a bright and inviting space, with bi-fold doors that extend the living area into the west-facing rear garden, capturing uninterrupted views across open fields—perfect for relaxation and entertaining.
Allocated parking adds to the practicality of this home, ensuring ease of access for both homeowners and visitors.
Every detail of this property has been thoughtfully considered, creating an exceptional living space for those seeking a contemporary home in a sought-after setting.
Location – Brampton, CambridgeshireNestled just southwest of Huntingdon, Brampton is a charming village rich in character and community spirit. It enjoys a prime position between the River Great Ouse and Brampton Wood nature reserve, offering a picturesque backdrop for daily life.
The village is well-served by a variety of local amenities, including independent shops, a post office, a garden centre, a community library, a doctor’s surgery, and a dental practice. Families will appreciate the excellent schooling options, with a local nursery, pre-school, infant, and junior schools, as well as secondary education at Hinchingbrooke School or the prestigious Kimbolton School, just seven miles away.
For leisure, Brampton Park Golf Club and Huntingdon National Racecourse provide excellent recreational opportunities.
Commuters will benefit from Huntingdon Station, located just 1.7 miles away, offering direct train services to London King’s Cross in approximately 50 minutes. The newly upgraded A14 provides a smooth 30-minute drive to Cambridge, while the A1 and A14 junctions, just 1.5 miles away, offer excellent transport links in all directions.
With its blend of modern living, scenic surroundings, and superb connectivity, this exceptional home is an outstanding opportunity for those seeking a well-connected yet tranquil lifestyle.
EPC Rating: B
Key Features
- Immaculate Two-Bedroom Home – Built by Campbell Buchanan, offering stylish and contemporary living in a sought-after location.
- Spacious & Well-Designed Layout – Two generous double bedrooms, including a master with an en-suite, plus a family bathroom and ground floor WC.
- Modern Kitchen/Breakfast Room – Featuring premium integrated SMEG appliances for a seamless blend of style and functionality.
- Bright & Airy Living Space – Open-plan lounge/dining area with bi-fold doors leading to a private west-facing garden, boasting stunning open field views.
- Allocated Parking – Ensuring convenience for both residents and visitors.
- Prime Location – Situated in the heart of Brampton, with excellent local amenities, highly regarded schools, and superb transport links to London and Cambridge.
Property Details
- Property type: House
- Price Per Sq Foot: £399
- Approx Sq Feet: 915 sqft
- Plot Sq Feet: 2,260 sqft
- Council Tax Band: C
Floorplans
Outside Spaces
Garden
Parking Spaces
Allocated parking
Capacity: 1
Location
Properties you may like
By Villager Homes



























