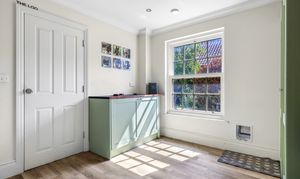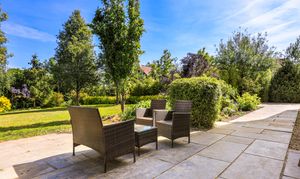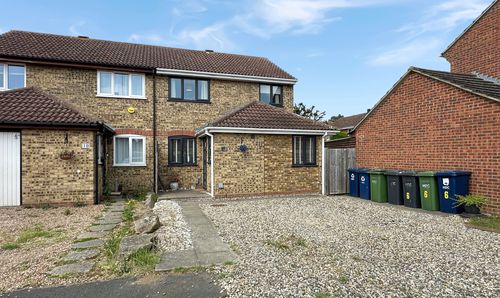Book a Viewing
To book a viewing for this property, please call Villager Homes, on 01480 436161.
To book a viewing for this property, please call Villager Homes, on 01480 436161.
6 Bedroom Detached House, Thrapston Road, Brampton, PE28
Thrapston Road, Brampton, PE28

Villager Homes
22a High Street, Brampton
Description
A substantial six-bedroom family home set within 0.6 acres of secluded grounds, with detached studio, gated entrance and beautifully landscaped gardens designed for entertaining.
Discreetly positioned on the edge of Brampton, this impressive residence offers over 4,000 sq ft of elegant and flexible accommodation, along with a detached studio apartment and stunning landscaped grounds. Set behind a private gated entrance and surrounded by mature planting, this is a rare opportunity to secure a home that blends timeless design with exceptional proportions — all just a short walk from the village and local transport links.
The ground floor is centred around an exceptional open-plan kitchen, dining and living space, filled with natural light and designed for both family living and entertaining. A key feature is the orangery-style extension, complete with bi-folding doors that open directly onto the sun-drenched patio and alfresco dining area, ideal for hosting in the summer months. The kitchen itself is beautifully appointed, with high-end cabinetry, extensive workspace and a large central island.
To the front of the home, a separate study/home office offers a quiet retreat for home working, and a welcoming sitting room with wood-burning stove provides a more formal space to relax. A well-planned boot room and utility area links internally to a ground floor WC, providing practical day-to-day functionality.
Upstairs, the accommodation is arranged across two floors and comprises six bedrooms, including four generous en suite doubles, ideal for larger families or visiting guests. The principal suite is particularly impressive — a serene, private space with bespoke fitted storage and a luxury en suite bathroom. Bedroom 2 and the study also benefit from independent air conditioning.
Outside, the home sits on a plot of approximately 0.6 acres, with beautifully maintained wrap-around gardens, large lawns, mature hedging, and a variety of seating areas for both shade and sun. A gravel driveway offers ample off-road parking and leads to a detached triple garage, with a self-contained studio above that has previously been used as a successful Airbnb. This space is perfect for guests, extended family, or those seeking additional income potential.
With its scale, privacy, and beautifully refined finish — including brand new carpets throughout — this is a standout family home within easy reach of Brampton’s shops, school, and countryside walks. Huntingdon’s rail station is also nearby, offering direct connections to London in under an hour.
Key Features
- Substantial six-bedroom detached home, including four en-suite doubles
- Elegant principal suite with bespoke fitted storage and luxury en suite
- Open-plan kitchen and living area with orangery and bi-folding doors
- Landscaped gardens and large sun-drenched patio ideal for entertaining
- 0.6-acre plot with private gated entrance and secluded grounds
- Detached triple garage with self-contained studio used as an Airbnb
- Study/home office and air conditioning in bedroom 2 and study
- Ample off-road parking and newly fitted carpets throughout
- Quiet edge-of-village location with easy access to Huntingdon station
Property Details
- Property type: House
- Price Per Sq Foot: £272
- Approx Sq Feet: 4,230 sqft
- Plot Sq Feet: 23,142 sqft
- Property Age Bracket: 2000s
- Council Tax Band: G
Floorplans
Outside Spaces
Garden
Parking Spaces
Double garage
Capacity: N/A
Garage
Capacity: N/A
Off street
Capacity: N/A
Secure gated
Capacity: N/A
Driveway
Capacity: N/A
Location
Properties you may like
By Villager Homes





































