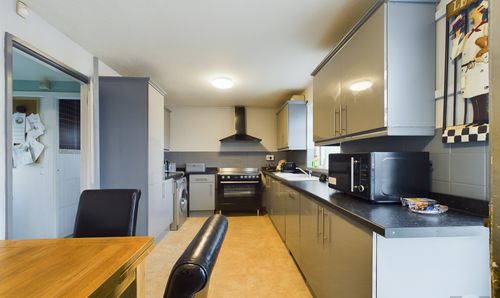4 Bedroom Detached House, The Street, Compton Martin, BS40
The Street, Compton Martin, BS40
Description
ABOVE CHAIN FULLY COMPLETE!!
A picture perfect, 4 bed, Grade II listed detached cottage ‘Coombe Lodge’. Situated in the peaceful village of Compton Martin with local amenities, village church and duck pond nearby. Take a short drive to the Chew Valley lakes for a Salt and Malt Supper or enjoy dog walks and rambles to Compton Woods and Blackmoor Nature Reserve. Perfectly placed for an easy commute into Bristol, Bath, and surrounding areas.
Pulling up on the tandem driveway, allow a moment to drink in the views across to The Mendips before entering the home via the front or side entrance. If you’ve opted for the front prepare to be welcomed into an abode bursting with character and original features. Leave your coat and shoes in the impressive entrance hall (taking note of the ceiling beams, stone fireplace, and gorgeous front outlook) and allow your excitement to rise at the thought of what you're yet to explore.
The ‘wow’ factor sitting/dining room with inglenook fireplace, pitched beamed ceiling, minstrel’s gallery, and original bread oven (not in use) is the perfect social space for hosting larger celebrations, showcasing an impressive Christmas tree or simply relaxing on the sofa after a festive feast. Make sure you open the door (with original wood lintel) leading into the ground floor office - a fantastic light and airy space with a beautiful outlook and garden access.
The large ‘country style’ kitchen/diner with lower kitchen, separate utility room and quirky window is without a doubt the heart of the home. The abundance of real oak storage solutions, work top area and AGA creates an ideal environment (and excuse) for trying out new recipes using home grown produce. Catch up over mealtimes in the dining area, enjoy weekend brunches with the garden door open or simply pull up a chair and a savour coffee whilst the radio plays in the background.
If you’re looking for a cosy ‘family’ space, then head to the lounge/snug with inglenook fireplace and low ceiling beams. The warm hug of this room radiates a comforting ambiance, inviting you to settle down for a game of chess or to get toasty after a weekend adventure.
Let’s head upstairs where you’ll find four double bedrooms, all of which are on the first floor and a HUGE attic room on the top floor. The four, bedrooms all benefit from a view of the Mendips with two of those showcasing original fireplaces. Have you spotted the mini passageway that leads from bedroom three to bedroom two? – fantastic for a game of hide and seek! You’ll also notice bedroom two has a door leading into the first-floor office, previously used as nursery due to the fact it also connects to the Master Bedroom.
The luxurious family bathroom with freestanding bath, walk in shower, WC and pair of traditional hand basins is perfect for a wake-up shower or an evening soak. Store spare towels and toiletries in the fitted storage cupboard. Don’t let me forget to mention the second bathroom (with bath, WC, and separate shower cubicle) and downstairs WC – always a bonus for easing hectic morning routines!
Nip outside to discover an enormous garden that will have you subscribing to the good life. Certainly, plenty of space for kicking a ball about, garden parties and bug hunts. Keep green fingers happy tending to the lawn, veggie patch and flower beds. Store bikes, tools, and camping gear in the easy access double garage with power. Have fun in the sun, building dens and spend summer evenings camping out and toasting marshmallows under the stars.
"If you proceed with an offer on this property we are obliged to undertake Anti Money Laundering checks on behalf of HMRC. All estate agents have to do this by law. We outsource this process to our compliance partners, Coadjute. Coadjute charge a fee for this service."
Key Features
- GRADE II Listed
- 5x DOUBLE Bedrooms
- Kitchen with Aga & Utility Room
- 3x Reception Rooms
- 2x Bathrooms & Downstairs WC
- 2x Offices
- GORGEOUS Garden
- HUGE Garage
- Tandem Driveway
Property Details
- Property type: House
- Plot Sq Feet: 11,431 sqft
- Council Tax Band: G
Rooms
Entrance Hall/Dining Room
4.37m x 6.25m
Parquet flooring, understair storage cupboard, storage cupboard (housing fuse box), exposed fireplace, ceiling beams, window with front aspect, door leading into dining room/sitting room, door leading into kitchen/diner, archway leading into groundfloor office, wooden stairway leading to first floor
View Entrance Hall/Dining Room PhotosSitting Room/Formal Dining Room
Formal Dining Area 4.08m x 4.19m - Carpet flooring, front aspect window with shutters, fireplace, radiator, decorative coving, archway with steps leading down to lower sitting room. Lower sitting room 4.08m x 4.26m - carpet flooring, window with side aspect, inglenook fireplace with log burner, original (not in use) bread oven, minstrel's gallery (boarded up but can be re-opened), beamed pitched ceiling, door leading into office with original exposed overhead lintel
View Sitting Room/Formal Dining Room PhotosKitchen/Diner
5.31m x 3.99m
Tiled flooring, range of base units with oak fronts, integrated electric oven with gas hob (propane gas), over head extractor, integrated dishwasher, integrated under counter fridge, dual aspect windows (front & rear), glazed door leading into garden, door leading into downstairs WC, Louvre doors with steps leading down to lower kitchen, door leading into lounge/snug, stairway leading to first floor
View Kitchen/Diner PhotosLower Kitchen
2.90m x 3.76m
Tiled flooring, range of wall and base units with oak fronts, metro tile splash back, integrated fridge/freezer, electric Aga, radiator, window with side aspect, archway leading into side entrance hall
View Lower Kitchen PhotosLounge/Snug
5.18m x 3.78m
Carpet flooring, dual aspect windows (front & side ), inglenook fireplace with log burner, wall mounted electric storage heater (Economy seven tariff), ceiling beams
View Lounge/Snug PhotosUtility Room
2.21m x 3.23m
Tiled flooring, range of wall and base units with sink, plumbing for washing machine, new wall mounted boiler (fitted December 2022), window with side garden aspect
Downstairs WC
Laminate flooring, lower wall panelling, WC, wall mounted hand basin, side aspect window with overhead storage cupboard, radiator
View Downstairs WC PhotosGround Floor Office
2.06m x 4.62m
Tiled flooring, rear aspect windows, French door leading into garden, door leading into lower sitting room, archway with step leading up to entrance hall.
View Ground Floor Office PhotosSide Entrance
1.07m x 3.45m
Tiled flooring, wooden door giving side access, door leading into utility room, door leading to garden, archway leading into lower kitchen
View Side Entrance PhotosFIRST FLOOR
Master Bedroom
5.13m x 4.01m
Carpet flooring, radiator, dual aspect windows (side & front), built in storage cupboard, loft hatch
View Master Bedroom PhotosBedroom 2
5.36m x 4.17m
Carpet flooring, 1x window with front aspect, 1x feature window with front aspect, 1x feature window with rear aspect, radiator, fitted airing cupboard (housing water tank and shelving), door leading to office 2 /nursery
View Bedroom 2 PhotosBedroom 3
4.29m x 3.76m
Carpet flooring, ceiling beams, wall mounted electric storage heater (Economy seven tariff), front aspect window with window seat, decorative fireplace, built in storage cupboard (with shelving), recessed shelving, door with steps leading down to bedroom 2.
View Bedroom 3 PhotosBedroom 4
4.09m x 3.99m
Carpet flooring, decorative fireplace, radiator, window with front aspect and window seat
View Bedroom 4 PhotosOffice 2/Nursery
4.67m x 4.27m
Carpet flooring, wall mounted electric radiator, feature window with side aspect, door with step leading upto bathroom 1, steps leading up to master, stairway leading down to kitchen/diner
View Office 2/Nursery PhotosBathroom 1
3.45m x 3.18m
Laminate flooring, 2x traditional hand basins, WC, freestanding bath, double walk in shower, traditional heated towel rail, dual aspect windows (rear & side), fitted storage, wall lights
View Bathroom 1 PhotosBathroom 2
1.88m x 3.86m
Tiled flooring, bath with glass shower screen and tiled surround, WC, hand basin with tiled splashback, shower cubicle, radiator, recessed wall shelf, window with rear aspect
View Bathroom 2 PhotosLanding
Carpet flooring, window with front aspect, stairway leading to attic room, stairway leading to bathroom 2 and entrance hall, door leading to bedroom 4, door leading to bedroom 3
SECOND FLOOR
Attic Room
6.40m x 8.43m
Carpet flooring, dual aspect window (side & rear), 2x wall mounted electric storage heaters (Economy seven tariff), power, storage cupboard
View Attic Room PhotosGarage
Wooden front access stable doors, power, light, pitched roof
Floorplans
Outside Spaces
Rear Garden
Lawn, mature shrubs, vegetable patch, flower beds, apple trees, raspberry and gooseberry bushes, rhubarb and strawberry patches, dis-used well and water pump, outside tap, outside storage, oil tank, side access gate to front garden.
View PhotosFront Garden
Lawn, flower beds, mature shrubs, side access gate, border stone wall with wooden gate, view of the Mendips
View PhotosParking Spaces
Location
Properties you may like
By MG Estate Agents






























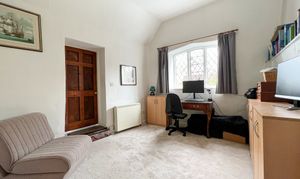
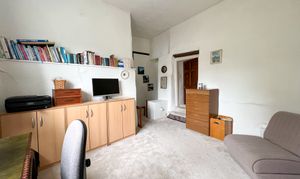








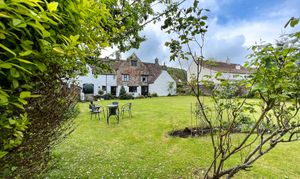


















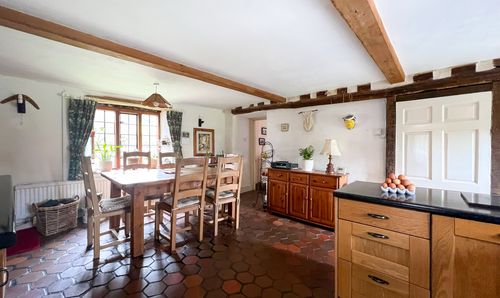






























.jpg)









