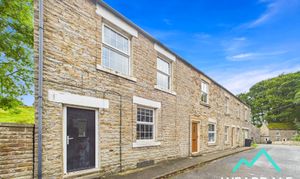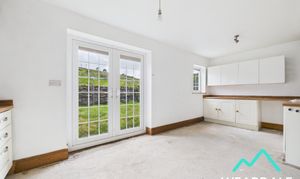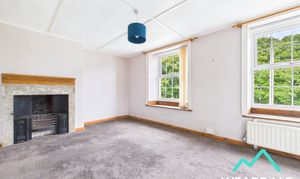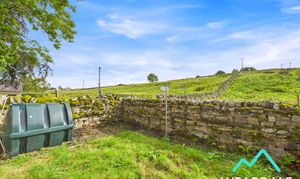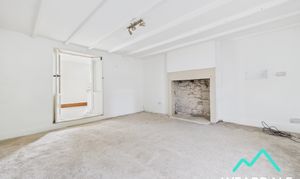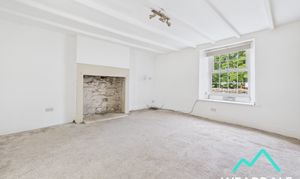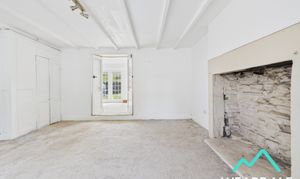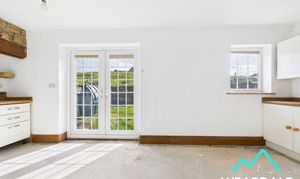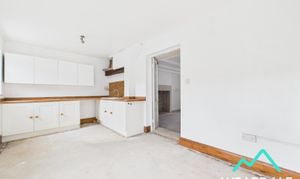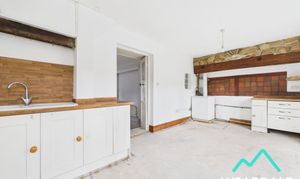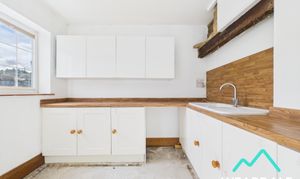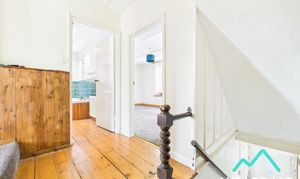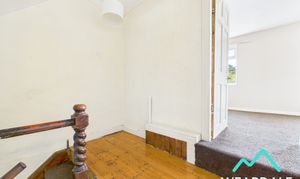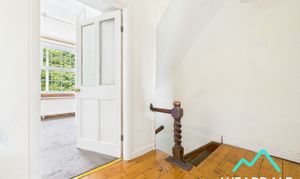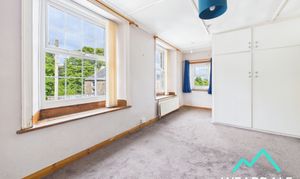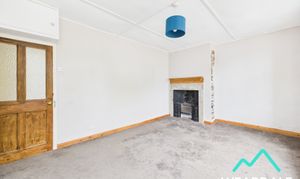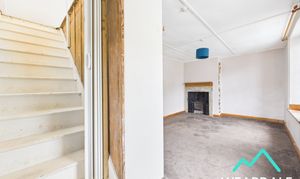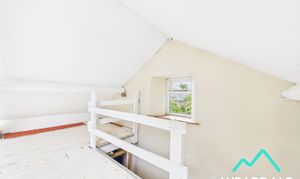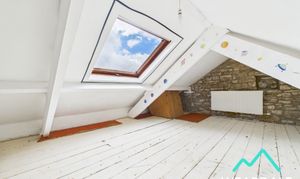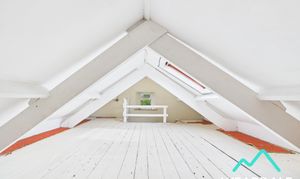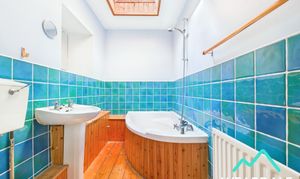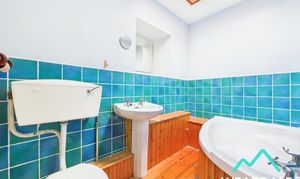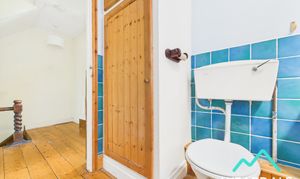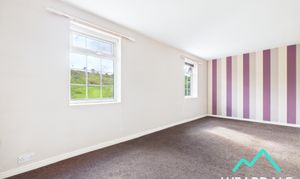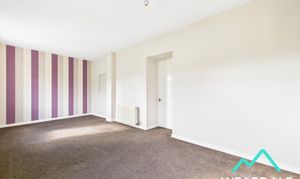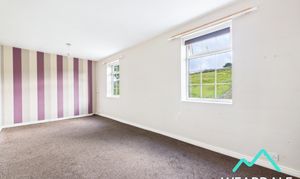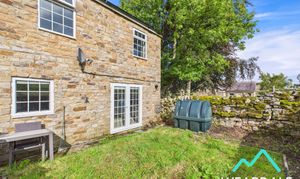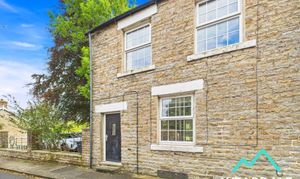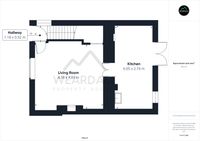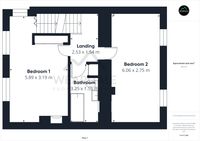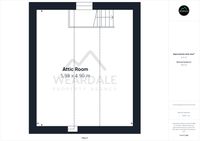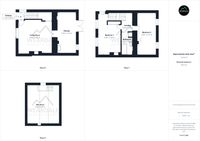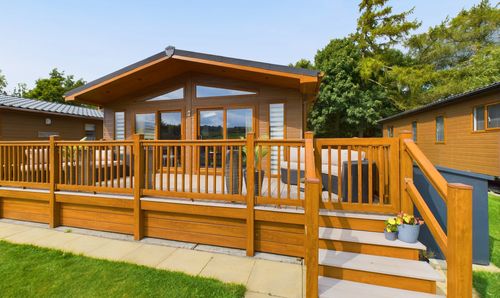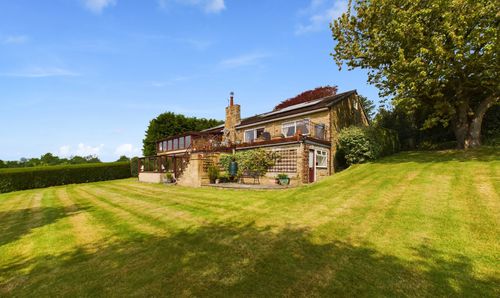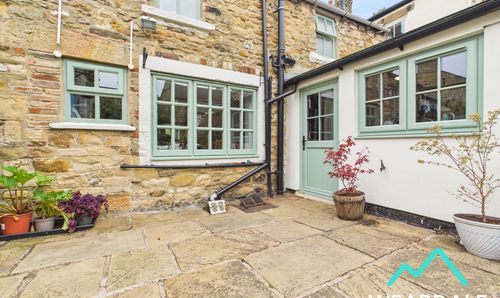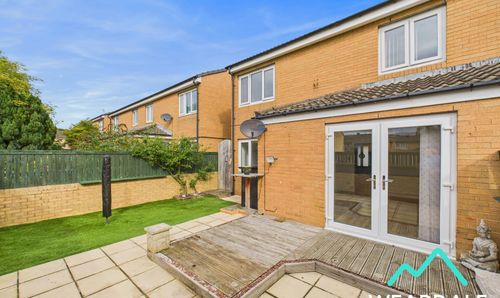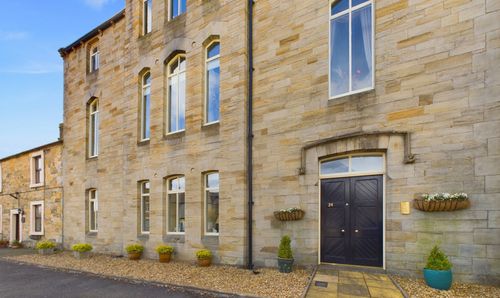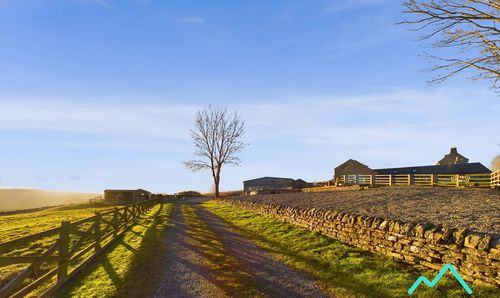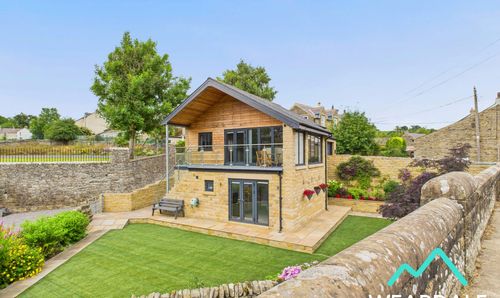Book a Viewing
To book a viewing for this property, please call Weardale Property Agency, on 01388434445.
To book a viewing for this property, please call Weardale Property Agency, on 01388434445.
2 Bedroom Cottage, North View, Ireshopeburn, DL13
North View, Ireshopeburn, DL13

Weardale Property Agency
63 Front Street, Stanhope
Description
CHAIN FREE: This 2 bedroom end of terrace stone cottage presents a wonderful opportunity for those seeking a tranquil retreat in the heart of the North Pennines National Landscape. Boasting 2 spacious double bedrooms and an attic storage room bathed in natural light from a rooflight window, this property offers a great balance of charm and practicality. In need of cosmetic modernisation, this home provides a blank canvas for the new owners to personalise to their specific tastes. Located in a peaceful setting with ample on-street parking and just over a mile from the amenities of the nearby village of St Johns Chapel.
In brief, the ground floor accommodation comprises of a small entrance porch, large living room with feature stone fireplace and a large open kitchen, which being part fitted, provides the perfect starting point for the buyers to complete to their own specification, with ample space for dining furniture and access to the garden this property could cater perfectly for year round dining. To the first floor are 2 large double bedrooms from where you can wake up to the serene views of the countryside creating a real sense of tranquillity that permeates throughout. The bathroom is also situated on the first floor and requiring modernisation, is ready for you to make the space your own. There is an abundance of practical storage with a large attic room with rooflight window which is accessed via a staircase up from bedroom 1, in addition to a well proportioned and dry cellar accessed via a staircase down from the living room.
Externally, to the rear of the property is a secure South facing garden ready for the new owners to landscape to their needs. Accessible through patio doors from the kitchen, the garden offers great potential for outdoor living in the Summer months, whether hosting al fresco dinners under the sun or simply relaxing in the natural beauty of the surroundings landscape.
This property presents a great opportunity for those looking to get on the property ladder in Weardale with scope to make improvements and personalise the cottage as they require. Don’t miss out, get in touch to book your viewing today.
EPC Rating: E
Key Features
- 2 bed end of terraced stone cottage
- CHAIN FREE
- Requiring cosmetic modernisation, this property provides the perfect blank canvas for the new owners to make their own
- Secure South facing garden
- Attic storage room with roof light window
- Quiet location with plentiful on-street-parking
- Situated within the beautiful North Pennines National Landscape
- Just over 1 mile to amenities in the village of St Johns Chapel
Property Details
- Property type: Cottage
- Price Per Sq Foot: £169
- Approx Sq Feet: 915 sqft
- Property Age Bracket: Victorian (1830 - 1901)
- Council Tax Band: A
Rooms
Porch
1.18m x 0.92m
- External access to the property is gained via a composite door into a small entrance porch which provides onward access to the living room and a staircase rising to the first floor - uPVC window to the Eastern aspect - Stone flooring - Radiator - Ceiling light fitting
Living Room
4.39m x 4.83m
- Positioned to the front of the property, accessed from the entrance porch and providing onward access to the kitchen at the rear of the property - uPVC window to the Northern aspect - Exposed wooden ceiling beams - Carpeted - Stone fireplace with flu in situ ready for the connection of a log burner if required - Radiator - Ceiling light fitting - Access to the cellar - The property’s electrical consumer unit is located in this room, above the doorway to the porch
View Living Room PhotosKitchen
6.05m x 2.74m
- Positioned to the rear of the property, providing external access to the garden via uPVC patio doors to the Southern aspect with views over the garden and surrounding hillside - Internal access to the living room - The kitchen is the location of the property’s oil fuelled Combi boiler - Part fitted kitchen with over/under counter storage units and laminate worksurface - Porcelain sink - Plumbing for washing machine - Two ceiling light fittings
View Kitchen PhotosLanding
2.53m x 1.54m
- A staircase rises from the entrance porch to the first-floor landing which in turn provides access to the property’s two bedrooms and bathroom - Wooden flooring - Ceiling light fitting
View Landing PhotosBedroom 1
5.89m x 3.19m
- Positioned to the front of the property and accessed from the landing - Dual aspect with 2 uPVC windows to the Northern side and one uPVC window to the Eastern side - Large double room - Feature fireplace - Built-in wardrobes - Radiator - Ceiling light fitting - Staircase to attic room
View Bedroom 1 PhotosBathroom
3.25m x 1.55m
- Positioned centrally between bedrooms 1 and 2 and accessed from the landing - Roof light window to the Southern aspect - Corner bath - WC - Hand wash basin - Radiator - Wooden flooring - Half tiled walls - Ceiling light fitting - Built-in storage cupboard
View Bathroom PhotosBedroom 2
6.06m x 2.75m
- Positioned to the rear of the property and accessed from the landing via one step upwards - 2 uPVC windows to the Southern aspect with great views over the surrounding hillside - Large double room - Radiator - Ceiling light fitting
View Bedroom 2 PhotosAttic Room
5.98m x 4.90m
- Accessed via a straight staircase from bedroom 1 - Roof light window to the Southern aspect - Wooden frame double glazed window to the Eastern gable. - Fully floor boarded and plastered - Radiator - Ceiling light fittings - Although this attic room is a fantastic addition, it must be noted it is not full head height
View Attic Room PhotosFloorplans
Outside Spaces
Garden
- To the rear of the property is a South facing garden with views over the surrounding hillside - The garden is accessed via patio doors from the rear of the property through the kitchen - Currently a blank canvas for the new owners to make their own
View PhotosLocation
Ireshopeburn is a small village in Weardale, County Durham, and is situated within the North Pennines National Landscape. Just over one mile from the larger village of St Johns Chapel where you will find a shop, cafe, 2 pubs, doctors, village hall and a primary school. The area is hugely popular with walkers, cyclists and outdoor enthusiasts, as well as those just looking to get away from busy city life.
Properties you may like
By Weardale Property Agency
