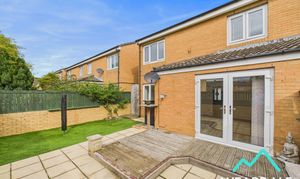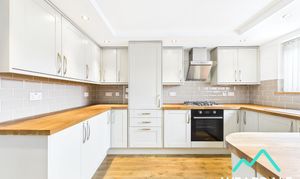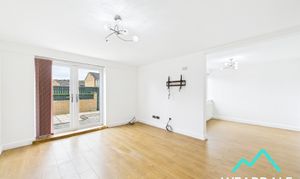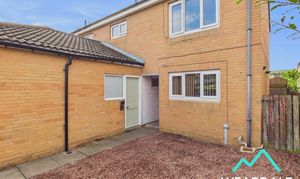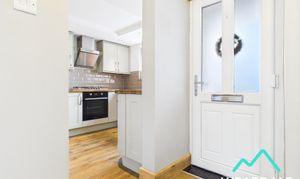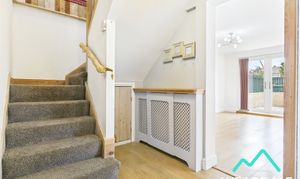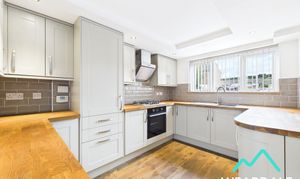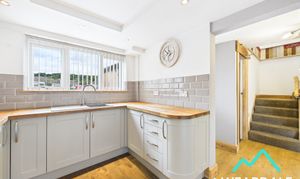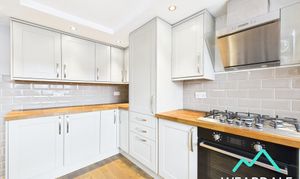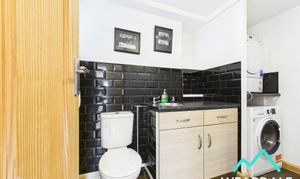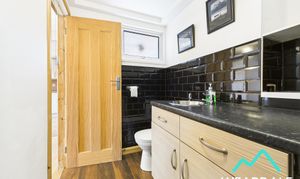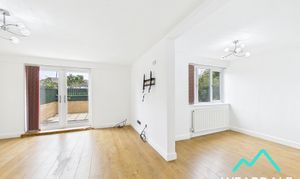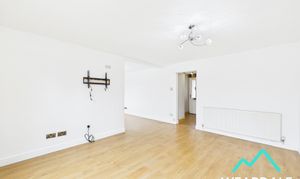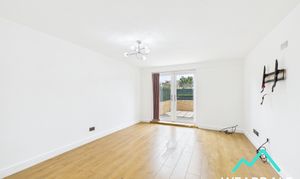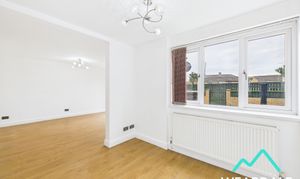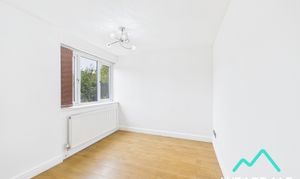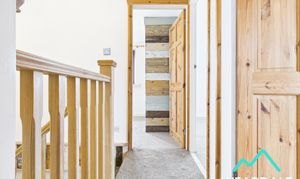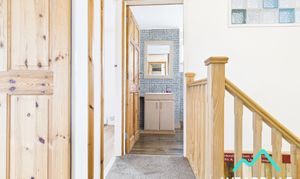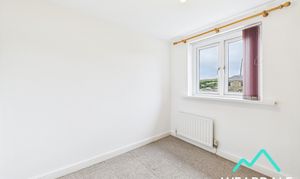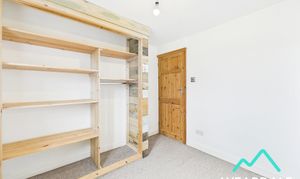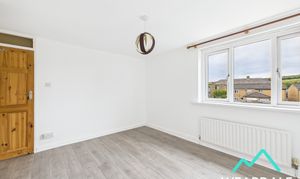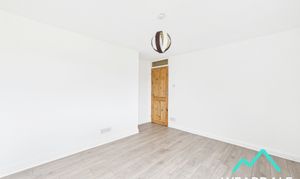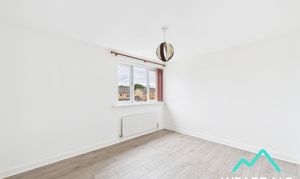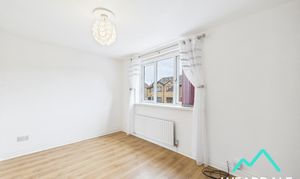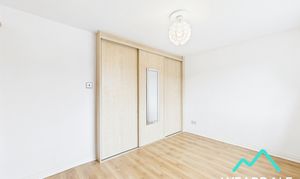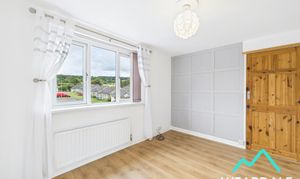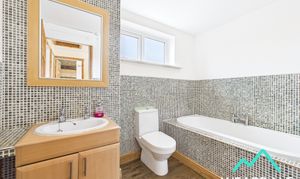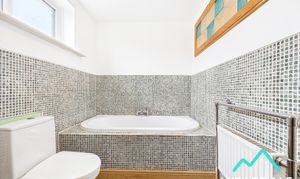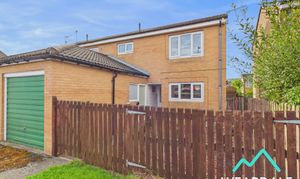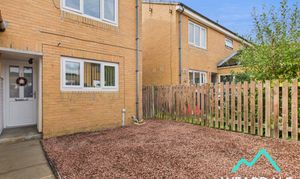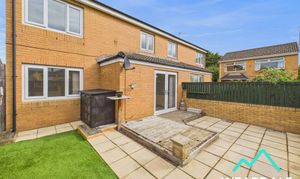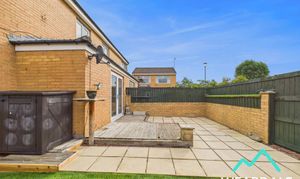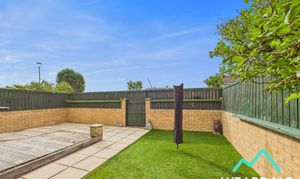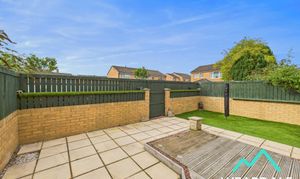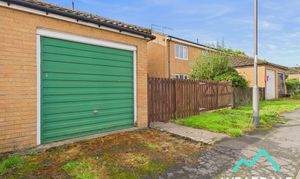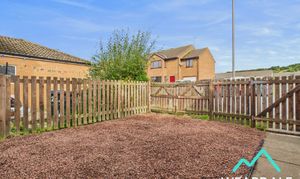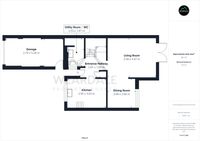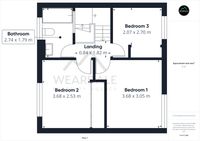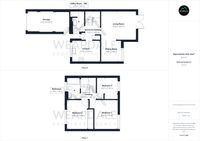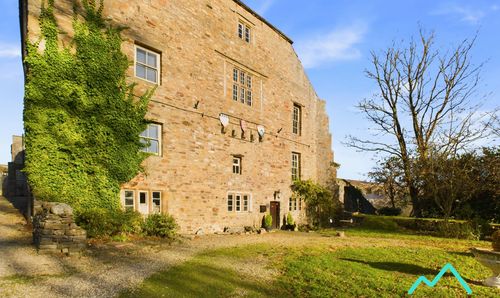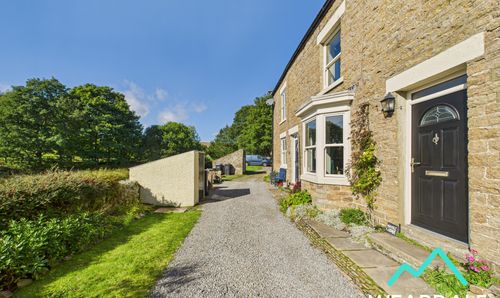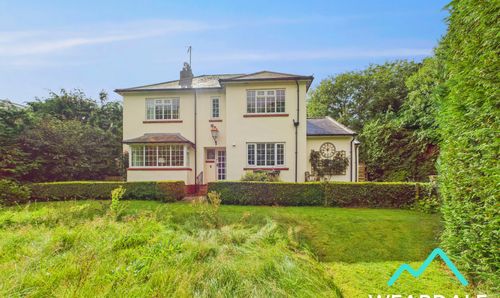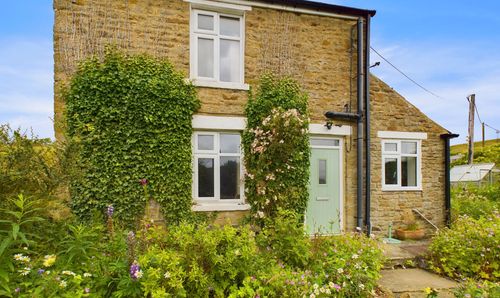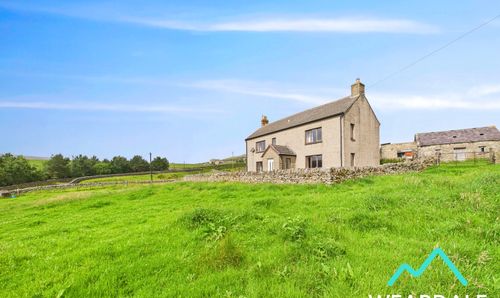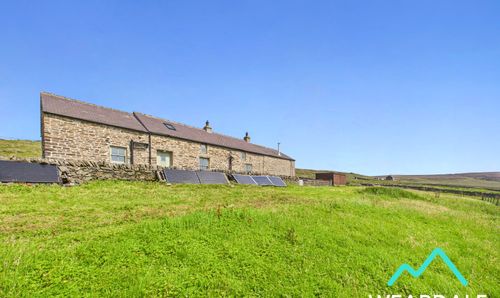3 Bedroom House, Lynndale, Wolsingham, DL13
Lynndale, Wolsingham, DL13

Weardale Property Agency
63 Front Street, Stanhope
Description
This 3 bedroom semi-detached house offers a great opportunity for home seekers looking for a property in the popular village of Wolsingham. Available CHAIN FREE, the interior layout is bright and welcoming, with a spacious open-plan living space, well-proportioned kitchen, utility room, three bedrooms, and family bathroom. Externally the property offers front and rear gardens, with beautiful views of the surrounding hillsides, whilst a garage and driveway provides the convenience and practicality of off-road parking. The perfect home for first time buyers, a young family, or those looking to settle in this sought-after village.
In brief, the ground floor accommodation comprises of an entrance hallway, kitchen, utility room/WC, open-plan living room and dining room, and a staircase rising to the first floor. To the first floor, are the property’s three bedrooms (two double), and bathroom.
Externally, the property’s front garden, accessible externally through a wooden pedestrian gate or internally from the entrance hallway, boasts a gravelled driveway leading to a welcoming storm porch and the main entrance to the property. The South facing rear garden, accessed externally via a wooden pedestrian gate and internally from the living room, provides amazing views of the surrounding hillsides. With double doors opening out from the living room, the garden seamlessly integrates with the living areas and provides an outdoor space that is ideal for relaxation, outdoor dining, and entertaining. Completing the outdoor space, a single garage with parking for one vehicle, equipped with power and lighting, offers secure storage space and easy access via an up-and-over door, in addition to a pedestrian side entrance.
Contact us today to ensure you don’t miss out on making this property your new home!
EPC Rating: C
Key Features
- 3-bed semi detached house
- CHAIN FREE
- Open-plan living
- Utility Room
- Kitchen re-wire and new electrical consumer unit within the last 10 years
- UPVC windows throughout
- Front and rear gardens
- Garage and driveway, providing off-road parking
- Located in the sought-after village of Wolsingham
Property Details
- Property type: House
- Price Per Sq Foot: £174
- Approx Sq Feet: 1,032 sqft
- Council Tax Band: A
Rooms
Entrance Hallway
2.81m x 1.83m
- External access to the front of the property is gained via a double-glazed uPVC door with frosted panes into the entrance hallway, which provides onward internal access to the kitchen, living room, utility room/WC, and staircase that rises to the first floor - Laminate flooring - Neutrally decorated - Ceiling light fitting - Built-in storage cupboard, which houses the property’s electrical consumer unit - Low-level built-in storage cupboard
View Entrance Hallway PhotosKitchen
2.65m x 3.63m
- Positioned to the front of the property and accessed from the entrance hallway - Double-glazed uPVC window to the Northern aspect, looking over the front of the property - Engineered wood flooring - Neutrally decorated - Half-tiled walls - Range of over/under counter storage units - Wooden work surface - Composite sink and drainer with tiled splashback - Built-in electric oven with gas hob and overhead extractor - Ceiling spotlights - Space for free-standing appliances - The property’s gas Combi boiler is located in a cupboard in this room
View Kitchen PhotosUtility Room / WC
2.53m x 1.47m
- Positioned to the front of the property and accessed from the entrance hallway - High-level double-glazed uPVC window to the Western aspect - Laminate flooring - Neutrally decorated - Half-tiled walls to the Northern, Eastern, and Western sides - WC - Hand-wash basin set on a laminate work surface, with under counter storage cupboards and drawers - Plumbing for washing machine - Plumbing for tumble dryer - Ceiling light fitting - Radiator
View Utility Room / WC PhotosLiving Room
3.58m x 4.47m
- Positioned to the rear of the property, accessed from the entrance hallway and being open-plan with the dining room - Well-proportioned lounge area - Double-glazed uPVC doors to the Southern aspect, that open out onto the rear garden and provide beautiful views of the surrounding hillsides - Laminate flooring - Neutrally decorated - Ceiling light fitting - Radiator
View Living Room PhotosDining Room
2.68m x 2.60m
- Positioned to the rear of the property and being open-plan with the living room - Double-glazed uPVC windows to the Southern aspect, looking over the rear garden and providing fantastic views of the surrounding hillsides - Laminate flooring - Neutrally decorated - Ceiling light fitting - Radiator - Ample space for dining furniture
View Dining Room PhotosLanding
0.84m x 1.82m
- A carpeted half-turn staircase rises from the entrance hallway to the landing, which provides onward access to the property’s three bedrooms and bathroom - High-level built-in window with patterned panes to the Northern aspect - Carpeted - Neutrally decorated - Ceiling light fitting - Access hatch to the property’s roof space
View Landing PhotosBedroom 3
2.07m x 2.70m
- Positioned to the rear of the property and accessed from the landing - Single room - Double-glazed uPVC window to the Southern aspect, looking over the rear of the property and providing amazing views of the surrounding hillsides - Carpeted - Neutrally decorated - Central ceiling light fitting - Radiator - Integrated storage cupboard
View Bedroom 3 PhotosBedroom 1
3.68m x 3.05m
- Positioned to the rear of the property and accessed from the landing - Well-proportioned double room - Double-glazed uPVC window to the Southern aspect, looking over the rear of the property and providing beautiful views of the surrounding hillsides - Laminate flooring - Neutrally decorated - Central ceiling light fitting - Radiator - Ample space for free-standing storage furniture
View Bedroom 1 PhotosBedroom 2
3.68m x 2.53m
- Positioned to the front of the property and accessed directly from the landing - Double room - Double-glazed uPVC window to the Northern aspect, looking over the front of the property and providing beautiful views of the surrounding hillsides - Laminate flooring - Neutrally decorated - Decorative wood panelled wall to the Eastern side of the room - Central ceiling light fitting - Radiator - Built-in wardrobe with sliding doors - Space for free-standing storage furniture
View Bedroom 2 PhotosBathroom
2.74m x 1.79m
- Positioned to the front of the property and accessed directly from the landing - High-level double-glazed uPVC window with frosted panes to the Northern aspect - Separate high-level built-in window with patterned panes to the Southern aspect - Laminate flooring - Neutrally decorated - Half-tiled walls - Panel bath - WC - Hand-wash basin set on pedestal unit with under counter storage cupboards - Central ceiling light fitting - Radiator
View Bathroom PhotosFloorplans
Outside Spaces
Front Garden
- Accessed externally via a wooden pedestrian gate from the pavement that runs to the front of the property, and internally via a double-glazed uPVC door with frosted panes from the entrance hallway - North facing garden which is mainly laid to a gravelled driveway, and also features a pathway laid to paving stones that leads from the external pedestrian gate to a storm porch and the front door of the property - The front garden also provides access to the garage via a wooden pedestrian door - External power socket
View PhotosRear Garden
- Well-proportioned South facing garden accessed internally via double doors that open out from the living room, and externally via a wooden pedestrian gate that is accessed from the pathway that runs to the rear of the property - The garden is laid to a mixture of decking, patio stone, and artificial turf, and provides ample room for outdoor furniture, planters, and garden ornaments
View PhotosParking Spaces
Garage
Capacity: 1
- Positioned to the front of the property, accessed via an up and over door from the roadside, and also via a wooden pedestrian door from the front garden - Aluminium framed window to the Western aspect - Single garage (2.74m x 5.28m), providing parking for one vehicle - Equipped with power and lighting - Ample storage space
View PhotosDriveway
Capacity: 1
- Positioned to the front of the property and accessed externally via double wooden pedestrian gates that open from the pavement that runs to the front of the property - The driveway is laid to gravel, and provides off-road parking for one vehicle
View PhotosLocation
Wolsingham, dubbed by many as the "gateway to Weardale" is a beautiful historic market village located on the edge of the North Pennines National Landscape. With primary and secondary schools, a library, pubs, a variety of local shops, pharmacy, doctors and even a physiotherapist, Wolsingham has many of the amenities of a larger town, whilst maintaining the character and charm of a small rural village.
Properties you may like
By Weardale Property Agency
