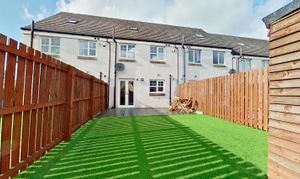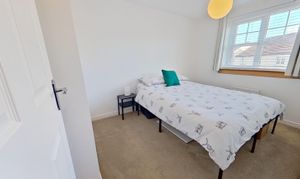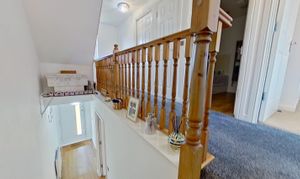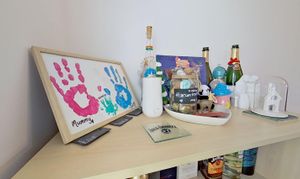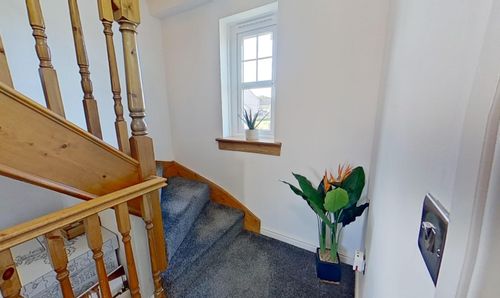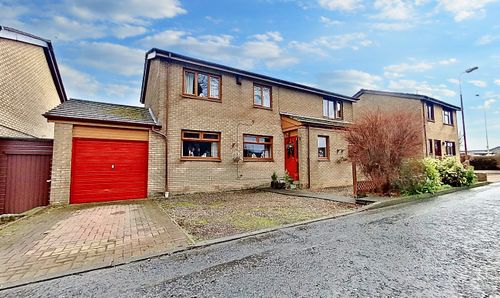4 Bedroom Terraced Town House, Fisher Road, Bathgate, EH48
Fisher Road, Bathgate, EH48

KnightBain Estate Agents
Knightbain, 4 Greendykes Road, Broxburn
Description
This 4-bedroom terraced Town House offers a harmonious blend of comfort and style, standing out as a spacious abode ideal for modern living. Upon entering this inviting residence, one is greeted by the generous proportions of the property which comprises 4 good sized bedrooms, including a principal bedroom with ensuite shower room. The heart of the home lies in the well-appointed fitted kitchen/breakfast room, complete with dishwasher and American style fridge/freezer. French doors lead out to the fully enclosed rear garden, ensuring seamless indoor-outdoor living. The convenience of a new Worcester Bosch combi gas central heating boiler with a 5 year warranty, recently fitted carpeting, and a HIVE heating thermostat add to the allure of this impeccable townhouse. Located in close proximity to Morrisons Superstore and the Medical Centre, this property exemplifies a harmonious blend of comfort, convenience, and style.
The outside space of this immaculate property offers a sanctuary of tranquillity and relaxation. The suntrap rear garden is thoughtfully designed, partly laid to slabs and partly astro turf, ensuring a low-maintenance outdoor living environment that is perfect for entertaining or unwinding. A large garden shed provides ample storage space for gardening tools or outdoor furniture, while gate access to allocated and visitor parking ensures ease of access for residents and guests alike. The abundance of parking options in the vicinity caters to the practical needs of modern living, allowing for seamless transitions between indoor and outdoor activities. Whether you seek a peaceful retreat or a welcoming space to host gatherings, this property's outdoor space offers the perfect backdrop for a wide range of lifestyle preferences. Embrace the privilege of residing in this exceptional townhouse that effortlessly combines functionality with style, creating a haven for modern living.
EPC Rating: C
Virtual Tour
https://my.matterport.com/show/?m=qzjSmebZsjwKey Features
- Spacious Town House
- 4 Good Sized Bedrooms/Principal with Ensuite Shower Room
- Fitted Kitchen/Breakfast Room with integrated appliances and American style Fridge/Freezer and French Doors to fully enclosed rear garden
- Recently fitted carpeting on staircases, landings and Bedroom 3
- HIVE heating thermostat
- Suntrap Rear Garden laid to astro turf and large shed
- Rear access to allocated and visitor parking
- Close to Morrisons Superstore
- Close to Medical Centre
- New Worcester Bosch Combi Boiler with 5 yr Warranty
Property Details
- Property type: Town House
- Price Per Sq Foot: £210
- Approx Sq Feet: 1,119 sqft
- Property Age Bracket: New Build
- Council Tax Band: E
Rooms
Hall
Access through stylish composite door with opaque glazed panel. Doors to lounge and downstairs WC. Amtico flooring through hall, lounge/dining room, kitchen/breakfast room and WC. Recently fitted carpeted staircases, upper landings and bedroom 4. Light fitting, radiator.
Lounge/Dining Room
4.62m x 3.66m
Good sized sitting room with ample space for dining table. Front facing window with venetian blind. Radiator. Door to kitchen/breakfast room.
View Lounge/Dining Room PhotosDownstairs WC
Fitted with dual flush EC and small pedestal wash hand basin. Tiled to dado height. Chrome vertical radiator, downlighters.
View Downstairs WC PhotosFitted Kitchen/Breakfast Room
4.72m x 2.85m
Fitted with base and wall mounted units/one housing new Worcester Bosch combi gas central heating boiler, integrated dishwasher, gas hob, electric fan assisted oven, cooker hood, stainless steel sink with side drainer and shower mixer tap. The Beko American style fridge/freezer with drawers and water dispenser is included in the sale but is not warranted. French doors to rear garden. Rear facing window with venetian blind. Cupboard housing electric switchgear. Radiator.
View Fitted Kitchen/Breakfast Room PhotosBedroom Two
3.31m x 2.46m
Double bedroom with rear facing window and venetian blind, curtains and pole. Fitted carpet, radiator.
View Bedroom Two PhotosBedroom Three
8.10m x 7.80m
Rear facing window with venetian blind. Radiator.
View Bedroom Three PhotosBedroom Four
2.23m x 7.20m
Front facing window with venetian blind, curtains and pole. Radiator, fitted carpet.
View Bedroom Four PhotosBathroom
Fitted with pedestal wash hand basin with mixer tap, dual flush WC and bath. Chrome vertical radiator, Amtico floorcovering.
View Bathroom PhotosTop Landing
Doors to principal bedroom.
Principal Bedroom
4.16m x 3.46m
Spacious double bedroom with front facing window, venetian blind and curtains. Fitted wardrobes concealed behind three sliding mirrored doors. Fitted carpet, radiator.
View Principal Bedroom PhotosEnsuite Shower Room
Fully tiled including floor and fitted with double shower cubicle with mains shower incorporating rain head, dual flush WC and wash hand basin with drawers under and mixer tap. Velux window. Chrome vertical radiator.
View Ensuite Shower Room PhotosFloorplans
Outside Spaces
Garden
Suntrap rear garden partly laid to slabs and partly astro turf. Large garden shed. Gate access to allocated and visitor parking.
View PhotosParking Spaces
Allocated parking
Capacity: 1
Ample parking for residents and visitors.
Location
Properties you may like
By KnightBain Estate Agents

