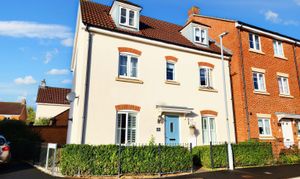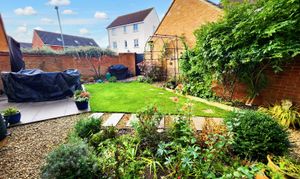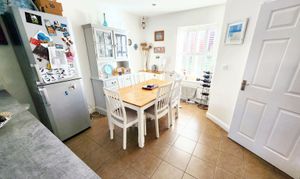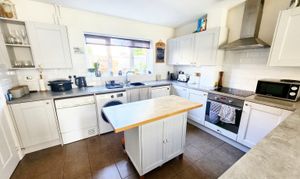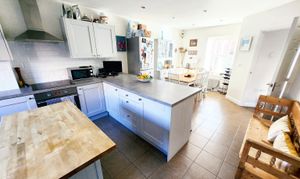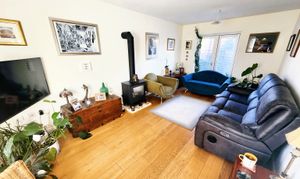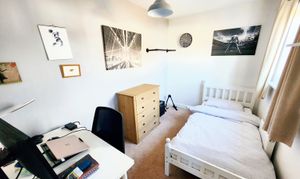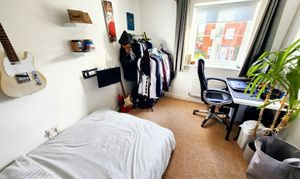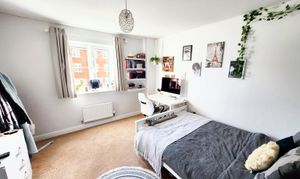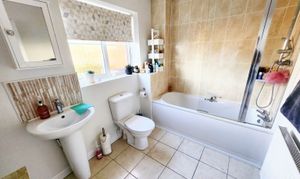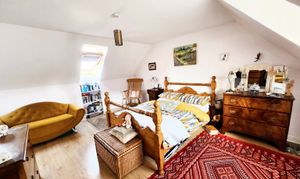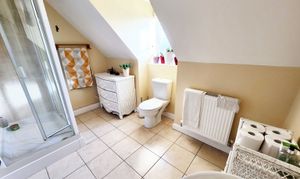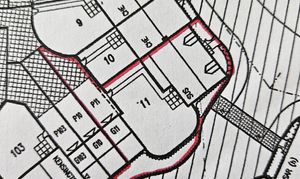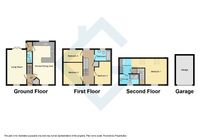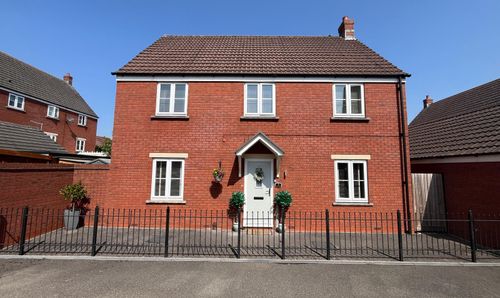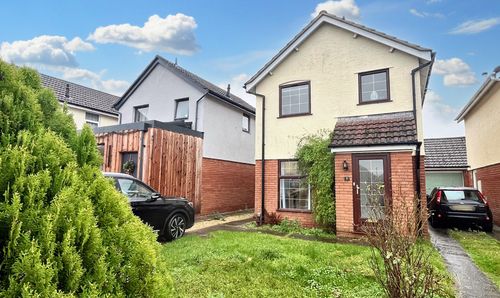4 Bedroom Terraced Town House, Cottles Barton, Staverton, BA14
Cottles Barton, Staverton, BA14
Description
Boasting a spacious layout, this town house offers flexible living options for modern families. The ground floor comprises a welcoming entrance hall leading to a versatile reception room and open plan Kitchen/Diner, The well-appointed kitchen is equipped with modern appliances, making it a perfect space for creating culinary delights. On the second floor, four well-proportioned bedrooms await, each designed with comfort and relaxation in mind.
The Main bedroom with dressing room and ensuite are on the top floor.
Step outside into the beautiful garden and be greeted by an oasis of tranquillity. The south-west facing aspect ensures ample sunlight throughout the day, making it an ideal space for outdoor entertaining or enjoying a quiet moment. The garden comprises a paved patio area, perfect for al fresco dining, as well as areas laid to loose stone chippings, a well-maintained lawn, and mixed borders filled with an array of vibrant plants, trees, and shrubs. With an outdoor tap and lighting, the garden is easily maintained and can be enjoyed throughout the year. The property also benefits from secured fencing and walling, along with gated rear access, leading to the driveway, which provides off-road parking. In addition, a garage with an up and over door offers further secure parking or storage options.
Situated in close proximity to local schools, this town house offers the perfect location for families seeking convenience without compromising on quality living. Book your viewing now with our unique live booking link at gflo.co.uk/viewings and discover the charm and potential of this remarkable property.
EPC Rating: C
Virtual Tour
Other Virtual Tours:
Key Features
- 4 Bedrooms
- Garage and Parking
- Popular Location Close to Schools
- Flexible Living over 3 Floors
- Book to View with our Unique live booking link gflo.co.uk/listings
Property Details
- Property type: Town House
- Property style: Terraced
- Approx Sq Feet: 1,432 sqft
- Plot Sq Feet: 2,637 sqft
- Council Tax Band: E
Rooms
Entrance Hallway
Stairs to the first floor. Ceramic tiled flooring. Doors off and into: cloak cupboard with hanging rail and fuse box.
Living Room
5.74m x 3.32m
Double glazed window to the front with shutters. Two radiators. Stone hearth with living flame gas stove ). Solid wood flooring. UPVC double glazed French doors to the rear garden.
Kitchen Diner
7.11m x 3.60m
Dining Area Double glazed window to the front with shutters. Ceramic tiled flooring and inset ceiling spotlights. Open plan to the: Kitchen Area Double glazed window to the rear. Range of wall and base mounted units with metro tiled surrounds and rolled top work surfaces. Stainless steel one and a half bowl sink drainer unit with mixer tap. Built-in stainless steel electric oven and four-ring hob with stainless steel extractor hood over. Plumbing for washing machine and dishwasher. Space for dryer. Enclosed boiler. Ceramic tiled flooring.
Rear Hallway
Double glazed panelled door to the rear. Ceramic tiled flooring.
WC
Pedestal wash hand basin with tiled splash-backs and w/c. Ceramic tiled flooring. Extractor fan.
1st Floor Landing
Double glazed windows to the front and rear. Stairs to the master suite. Doors off and into: airing cupboard
Bedroom 2
3.55m x 3.35m
Double glazed window to the front.
Bedroom 3
3.73m x 2.79m
Double glazed window to the front.
Bedroom 4
3.45m x 2.11m
Double glazed window to rear
Family Bathroom
Obscured double glazed window to the rear. Three piece white suite with tiled surrounds comprising panelled bath with mains mixer shower and monsoon over with glass screen enclosing, pedestal wash hand basin and w/c. Shaving point and extractor fan. Ceramic tiled flooring and inset ceiling spotlights.
Bedroom 1
4.62m x 3.68m
Double glazed window to the front and two Velux windows to the rear. Radiator. Wood effect flooring. Open plan to the:
Dressing Area
Velux window to the rear. Built-in double wardrobe. Door to the:
Ensuite Shower Room
Obscured double glazed window to the front. Three piece white suite with tiled surrounds comprising large double shower cubicle with mains shower and doors enclosing, pedestal wash hand basin and w/c. Ceramic tiled flooring. Shaving point and extractor fan.
Floorplans
Outside Spaces
Garden
Enclosed landscaped garden with south-west facing aspect comprising paved patio area to the immediate rear, areas laid to loose stone chippings, area laid to lawn and mixed borders with a variety of plants, trees and shrubs. Outside tap and lighting. Enclosed by fencing and walling with gated rear access leading onto driveway providing off road parking.
Parking Spaces
Garage
Capacity: 1
Garage with up and over door
Driveway
Capacity: 1
Parking in front of garage
Location
Properties you may like
By Grayson Florence
