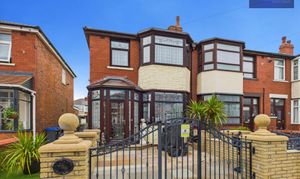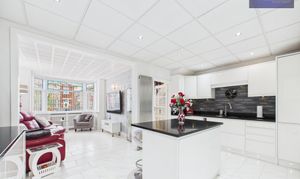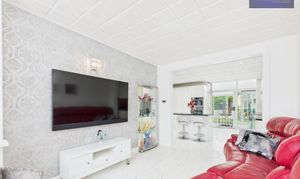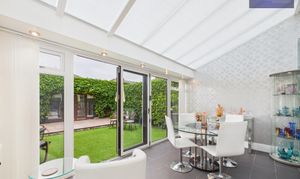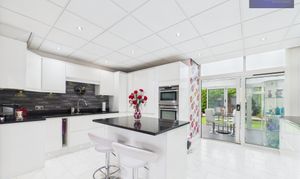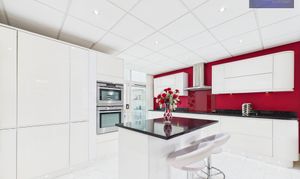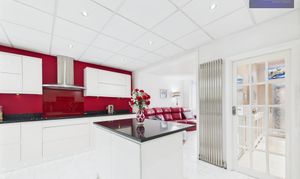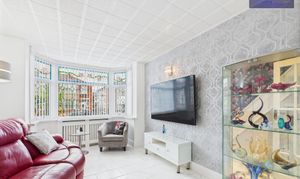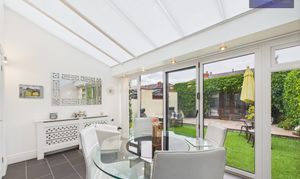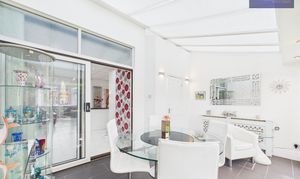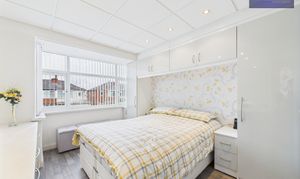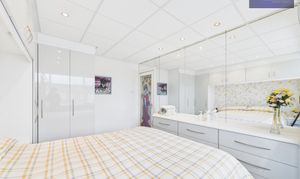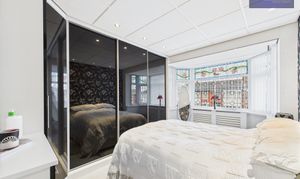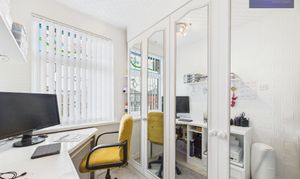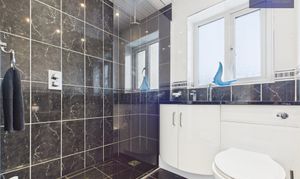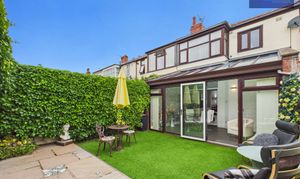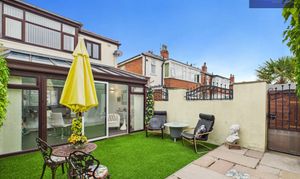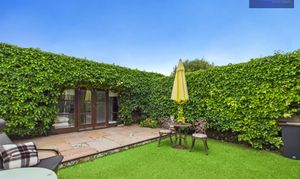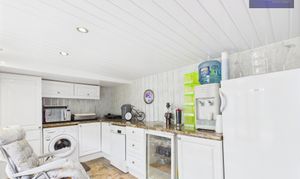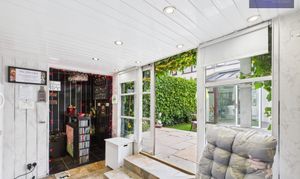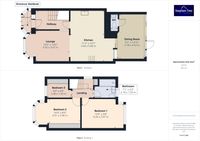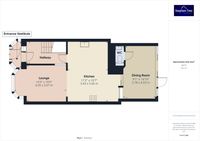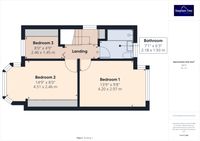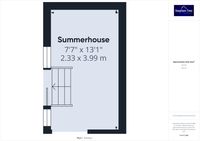3 Bedroom End of Terrace House, St. Leonards Road, Blackpool, FY3
St. Leonards Road, Blackpool, FY3

Stephen Tew Estate Agents
Stephen Tew Estate Agents, 132 Highfield Road
Description
Modern End of Terrace house with off-road parking in a popular residential location within close proximity to Stanley Park, Blackpool Victoria Hospital, local schools, and shops. The property boasts an entrance vestibule leading to a welcoming hallway with understairs storage. The ground floor comprises an open-plan kitchen/lounge area, a convenient downstairs WC, and a stylish dining room with bi-folding doors leading to the rear garden. The kitchen comes equipped with integrated appliances including a new fridge-freezer, electric hob, AEG microwave, and oven. Moving to the first floor, you will find a landing leading to three well-appointed bedrooms all with fitted wardrobes and a three piece suite modern family bathroom with walk-in shower. The rear garden is enclosed and features a charming summerhouse, perfect for relaxation or entertaining guests. Additionally, there is side access from the rear garden, providing convenience and flexibility for outdoor activities. The summerhouse also serves as a utility room with plumbing for a washing machine and power supply with a convenient bar for added functionality. The property also boasts triple glazed windows which are only 6 months old.
Key Features
- Modern End Of Terrace House With Off-Road Parking In Popular Residential Location Within Close Proximity To Stanley Park, Blackpool Victoria Hospital, Local Schools And Shops
- Entrance Vestibule, Hallway, Open Plan Kitchen/ Lounge, Downstairs WC, Dining Room
- Landing, Three Bedrooms, Family Bathroom
- Enclosed Rear Garden And Summerhouse
Property Details
- Property type: House
- Price Per Sq Foot: £188
- Approx Sq Feet: 904 sqft
- Plot Sq Feet: 1,389 sqft
- Property Age Bracket: 1910 - 1940
- Council Tax Band: A
Rooms
Entrance Vestibule
Hallway
WC
Landing
Floorplans
Outside Spaces
Parking Spaces
Location
Properties you may like
By Stephen Tew Estate Agents
