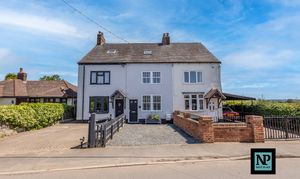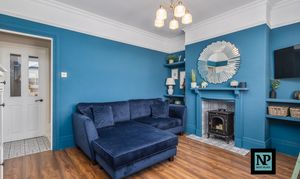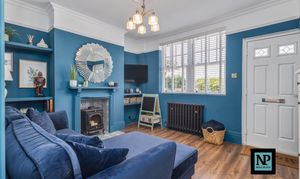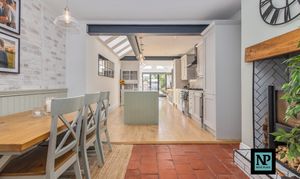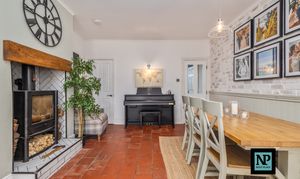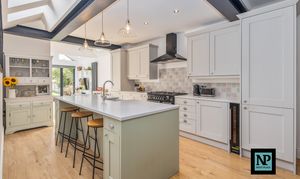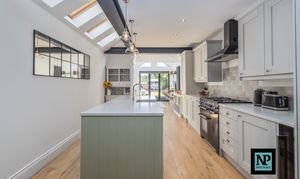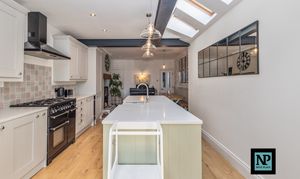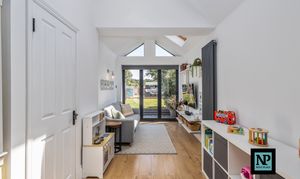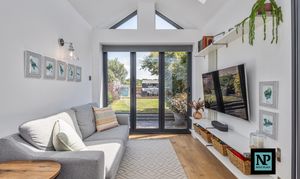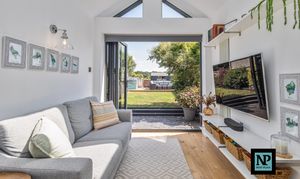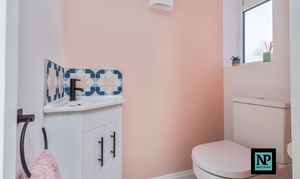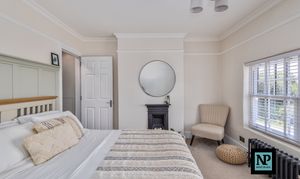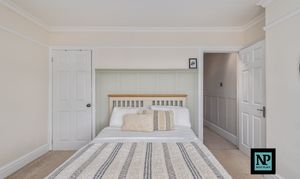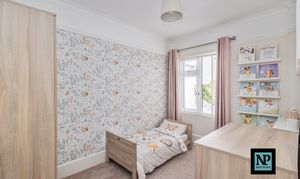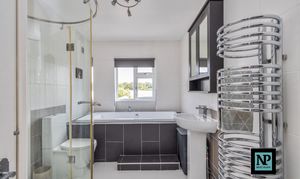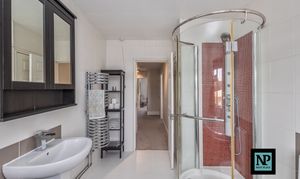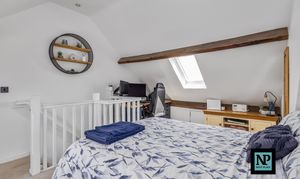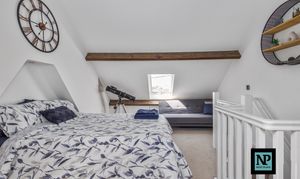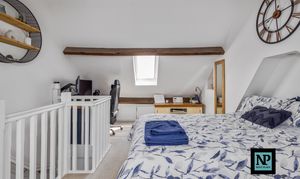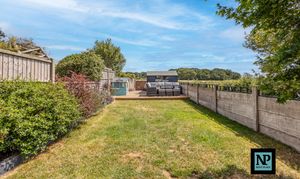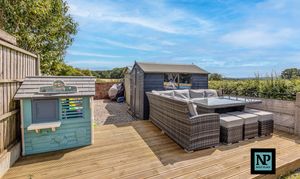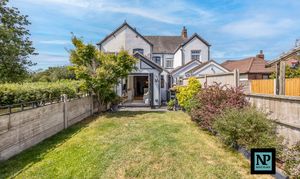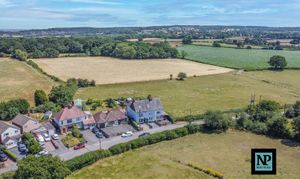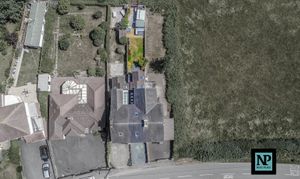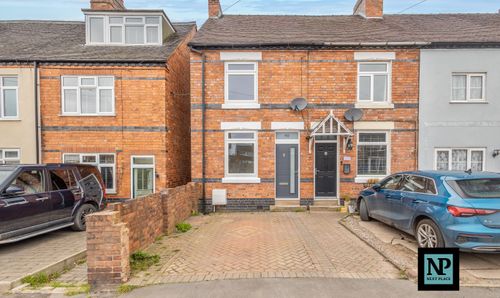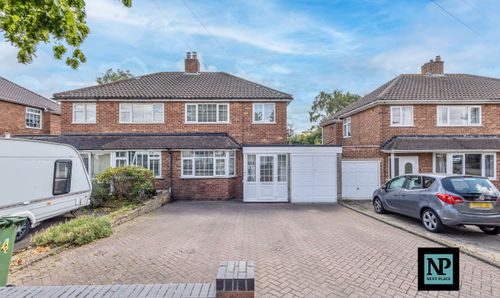Sold STC
£250,000
Offers in Region of
3 Bedroom House, Tamworth Road, Wood End, CV9
Tamworth Road, Wood End, CV9
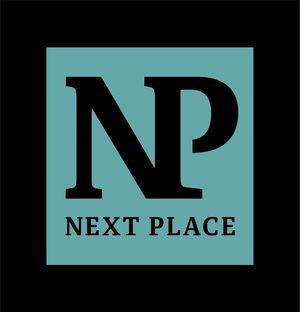
Next Place
Next Place Property Agents Ltd, 112 Glascote Road
Description
Presenting this charming house, listed with Next Place Property Agents, situated in a semi-rural setting, this mid-terraced property boasts three bedrooms, including a loft bedroom.
Upon entering the front door, the charming home opens up to reveal a large ground floor extension, offering ample space for cosy family gatherings and entertaining guests. The extension allows for additional natural light to flood in, creating a warm and inviting atmosphere throughout.
Noteworthy are the impressive field views that can be enjoyed from various vantage points within the property. Whether gazing out from the living room, kitchen, or bedroom, residents can find solace in the calming vistas that stretch out before them.
The main floor encompasses a well-appointed kitchen, perfect for preparing delicious meals, while the spacious living and dining area provides an ideal space for relaxation and socialisation. Upstairs, the loft bedroom offers a private retreat, complete with tranquillity and comfort.
In addition to the abundance of living space, the property features three bedrooms, offering ample room for family members or guests to unwind and rest. Each bedroom is thoughtfully designed to provide comfort and privacy, ensuring a peaceful night's sleep for all occupants.
This property is a hidden gem, blending modern convenience with rural tranquillity. The residence is ideal for those seeking a peaceful retreat from the hustle and bustle of city life.
Upon entering the front door, the charming home opens up to reveal a large ground floor extension, offering ample space for cosy family gatherings and entertaining guests. The extension allows for additional natural light to flood in, creating a warm and inviting atmosphere throughout.
Noteworthy are the impressive field views that can be enjoyed from various vantage points within the property. Whether gazing out from the living room, kitchen, or bedroom, residents can find solace in the calming vistas that stretch out before them.
The main floor encompasses a well-appointed kitchen, perfect for preparing delicious meals, while the spacious living and dining area provides an ideal space for relaxation and socialisation. Upstairs, the loft bedroom offers a private retreat, complete with tranquillity and comfort.
In addition to the abundance of living space, the property features three bedrooms, offering ample room for family members or guests to unwind and rest. Each bedroom is thoughtfully designed to provide comfort and privacy, ensuring a peaceful night's sleep for all occupants.
This property is a hidden gem, blending modern convenience with rural tranquillity. The residence is ideal for those seeking a peaceful retreat from the hustle and bustle of city life.
Virtual Tour
Key Features
- ON SALE WITH NEXT PLACE PROPERTY AGENTS
- SEMI RURAL LOCATION
- MID TERRACED PROPERTY
- 3 BEDROOM PROPERTY
- LOFT BEDROOM
- LARGE GROUND FLOOR EXTENSION
- AMAZING FIELD VIEWS
Property Details
- Property type: House
- Price Per Sq Foot: £270
- Approx Sq Feet: 926 sqft
- Plot Sq Feet: 1,668 sqft
- Property Age Bracket: Edwardian (1901 - 1910)
- Council Tax Band: B
Rooms
Floorplans
Outside Spaces
Parking Spaces
Location
Properties you may like
By Next Place
Disclaimer - Property ID 81228d6f-caae-47c7-8168-e43cb0896aba. The information displayed
about this property comprises a property advertisement. Street.co.uk and Next Place makes no warranty as to
the accuracy or completeness of the advertisement or any linked or associated information,
and Street.co.uk has no control over the content. This property advertisement does not
constitute property particulars. The information is provided and maintained by the
advertising agent. Please contact the agent or developer directly with any questions about
this listing.
