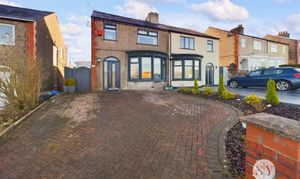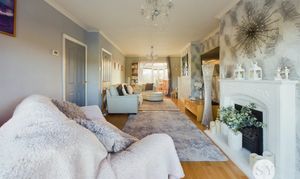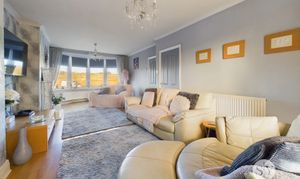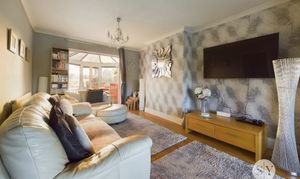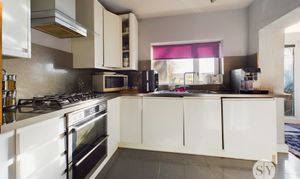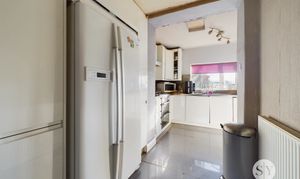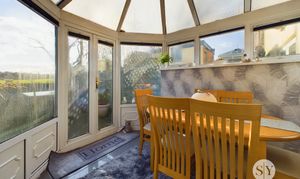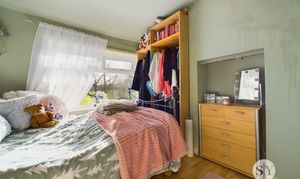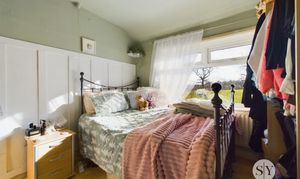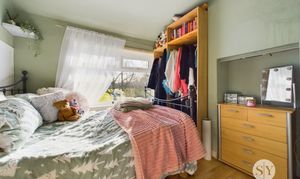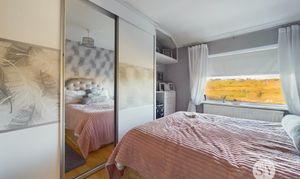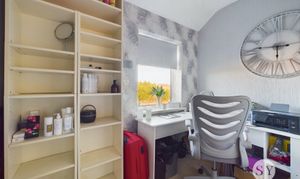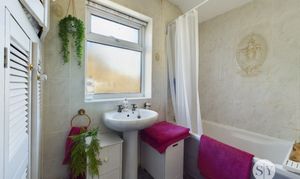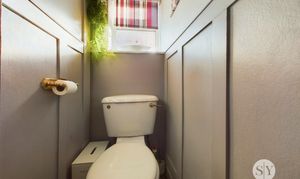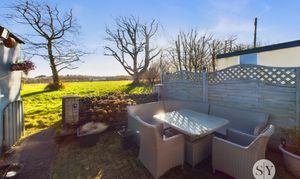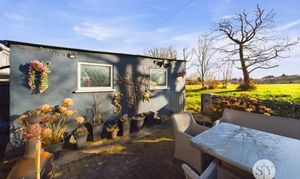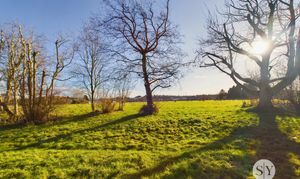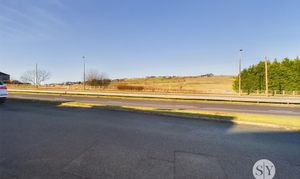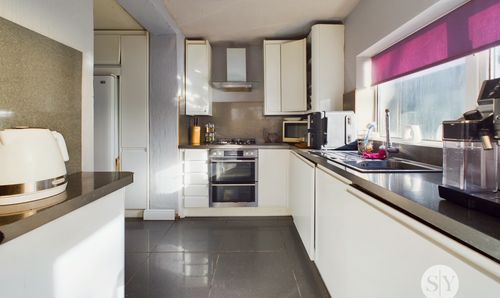3 Bedroom Semi Detached House, Ramsgreave Drive, Blackburn, BB1
Ramsgreave Drive, Blackburn, BB1

Stones Young Sales and Lettings
Stones Young Sales & Lettings, The Old Post Office
Description
The spacious layout showcases two reception rooms cleverly merged into one, creating a roomy and inviting atmosphere for both relaxation and entertainment. The conservatory offers breathtaking views of the serene surroundings at the rear, inviting natural light to flood the space.
The kitchen is equipped with ample storage space and featuring a convenient door that leads to a pantry area, ensuring everything is within easy reach. The property comprises two generously sized double bedrooms and one single bedroom, each offering a comfortable and private retreat. The separate bathroom and WC cater to the needs of the household with convenience and style.
Outdoor you will find the convenience of the driveway parking at the front of the property, along with a detached garage to the rear. The rear garden providing direct access onto Pleckgate Fields.
This property presents an opportunity for customisation and personalisation, allowing the new owners to tailor the space to suit their individual tastes and requirements. With no chain delay, the possibilities are endless for creating a home that perfectly complements your lifestyle.
EPC Rating: D
Key Features
- Three Bedroom Semi Detached In Lammack
- Two Reception Rooms Currently Made Into One
- Conservatory With Stunning Views At The Rear
- Kitchen With Plenty Of Storage And A Door Leading Into Pantry Area
- Two Double & One Single Bedroom
- Separate Bathroom & WC
- Driveway Parking Front & Detached Garage
- Front & Rear Garden With Access Onto Pleckgate Fields
- No Chain Delay
Property Details
- Property type: House
- Price Per Sq Foot: £222
- Approx Sq Feet: 969 sqft
- Plot Sq Feet: 1,970 sqft
- Property Age Bracket: 1910 - 1940
- Council Tax Band: C
Rooms
Vestibule
Tiled flooring, cupboard housing meters, composite front door.
Hallway
Laminate flooring, stairs to first floor, under stairs storage cupboard, panel radiator.
Lounge
Laminate flooring, ceiling coving, gas fire with hearth and surround, opening up into the conservatory, double glazed window, x2 panel radiators.
View Lounge PhotosKitchen
Tiled flooring, fitted wall and base units with contrasting work surfaces, stainless steel sink and drainer, gas hob, double electric oven, extractor fan, space for fridge freezer, integral dishwasher and washing machine, double glazed uPVC window and door, panel radiator.
View Kitchen PhotosConservatory
Tiled flooring, double glazed uPVC throughout, panel radiator.
View Conservatory PhotosUtility
Vinyl flooring, uPVC throughout.
Landing
Carpet flooring, loft access, frosted double glazed uPVC window.
Bedroom 1
Double bedroom with laminate flooring, fitted wardrobes, double glazed uPVC window, panel radiator.
View Bedroom 1 PhotosBedroom 2
Double bedroom with carpet flooring, fitted cupboard, double glazed uPVC window, panel radiator.
View Bedroom 2 PhotosBedroom 3
Single bedroom with carpet flooring, double glazed uPVC, panel radiator.
View Bedroom 3 PhotosBathroom
Vinyl flooring, three two piece in white comprising of electric shower over bath and basin, tiled splash backs, cupboard housing boiler, frosted double glazed uPVC window, panel radiator.
View Bathroom PhotosFloorplans
Outside Spaces
Parking Spaces
Garage
Capacity: N/A
Driveway
Capacity: 2
Location
Properties you may like
By Stones Young Sales and Lettings
