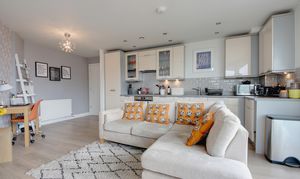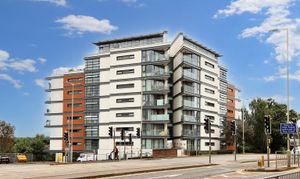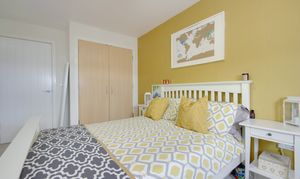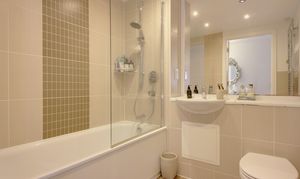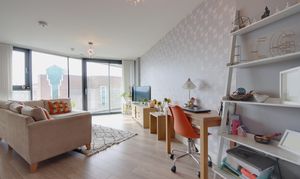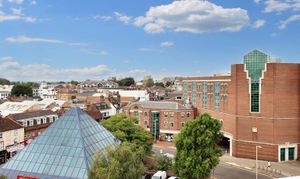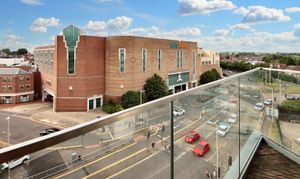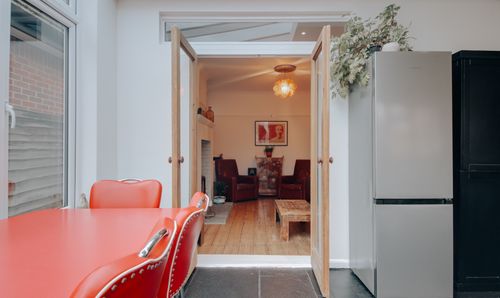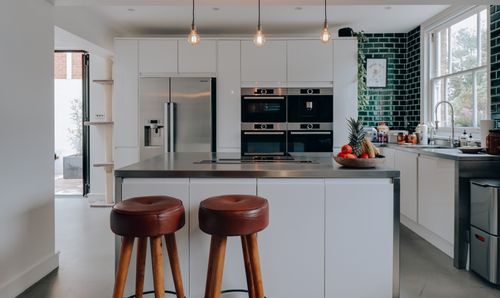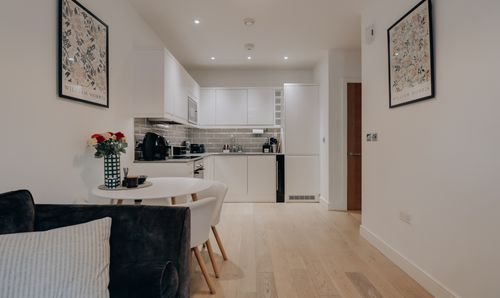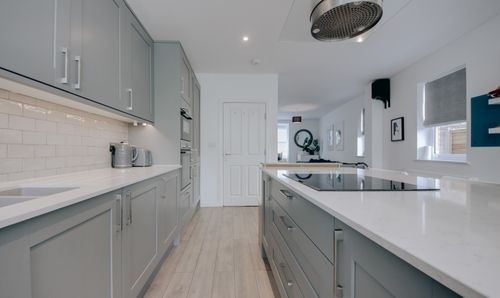2 Bedroom Flat, Rainbow House, Watford, WD17
Rainbow House, Watford, WD17
Description
75% SHARED OWNERSHIP.This exquisite two-bedroom, one-bathroom apartment is located in Rainbow House, a distinguished building completed in 2009. Developed by Taylor Wimpey, one of the UK's leading residential developers, the building comprises 52 thoughtfully designed apartments. Positioned on the top floor and accessible via both lift and stairs, this residence offers impressive living space and a large private balcony with superb views over Watford’s vibrant town centre. The property benefits from a long lease of 125 years from the date of construction, ensuring enduring investment value.
Upon entering, you are welcomed by a spacious hallway that provides direct access to all rooms. To the right, the open-plan living and kitchen area features Anthracite sliding doors and expansive windows that wrap around the far wall, bathing the space in natural light. The kitchen is equipped with sleek grey laminate worktops, an integrated gas hob, and ample storage within neutral cabinetry. This well-designed layout is ideal for both daily living and entertaining.
The primary bedroom is generously sized at 15 feet and includes built-in cabinetry for excellent storage. The stylish family bathroom is adorned with floor-to-ceiling neutral tiles. The second bedroom, also measuring 15 feet, includes built-in storage to maximize space and functionality.
Residents of Rainbow Court enjoy exclusive access to secure, gated parking. The development benefits from excellent transport links, with Watford underground station just a short walk away, providing direct Metropolitan Line access to Baker Street and beyond. The proximity to the M1 and M25 ensures convenient transit to Heathrow and Luton airports.
EPC Rating: C
Key Features
- 75% Shared Ownership
- Two-bedroom, one-bathroom top floor apartment
- 19ft, open-plan living area with large, private balcony
- Contemporary fitted kitchen
- Spacious main bedroom with in-built cabinetry for storage
- 15ft second bedroom
- One allocated, securely-gated allocated parking space
- 0.10 miles to Watford High Street & Watford High Street Station (London Overground Line)
- Remaining lease: 112 years
- 683 sq.ft
Property Details
- Property type: Flat
- Approx Sq Feet: 683 sqft
- Plot Sq Feet: 683 sqft
- Property Age Bracket: 2010s
- Council Tax Band: D
- Tenure: Leasehold
- Lease Expiry: 09/09/2136
- Ground Rent: £300.00 per year
- Service Charge: Not Specified
Floorplans
Outside Spaces
Roof Terrace
Parking Spaces
Secure gated
Capacity: N/A
Allocated parking
Capacity: N/A
Location
Properties you may like
By Browns
