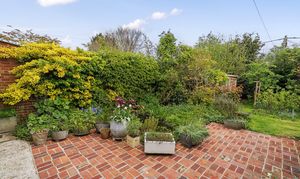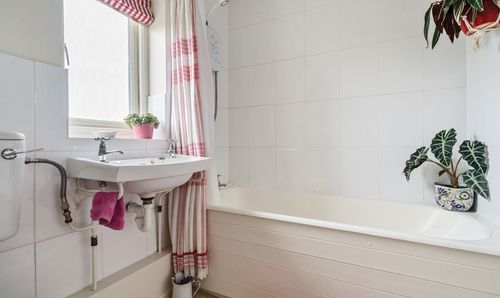3 Bedroom Semi Detached House, Greengates, Lurgashall, GU28
Greengates, Lurgashall, GU28
Description
Situated in the picturesque village of Lurgashall, this charming three-bedroom semi-detached cottage offers a serene retreat amidst its idyllic surroundings. Boasting a blend of rustic appeal and modern comforts, this property presents an inviting opportunity to call home.
Upon arrival, the front of the house welcomes you with convenient off-road parking, ensuring ease of access for residents and guests alike. The mature front garden offers a picturesque setting, providing a haven for wildlife and a tranquil surround to the residence. The ground floor exudes warmth and character, featuring a spacious double aspect sitting room adorned with a log burning stove, perfect for cosy evenings in. A pair of French doors open out onto the garden, seamlessly connecting indoor and outdoor living spaces. A bespoke country cottage style kitchen / dining room provides a great space for family meals and gatherings. Additionally, a rear single level extension adds versatility, housing a utility room and a home office/study overlooking the rear garden. Ascending to the first floor, three well-appointed bedrooms await, including two doubles that provide comfortable accommodations for residents and guests alike. A bathroom with an overhead shower completes this level, offering convenience and functionality.
Outside, the well-kept gardens beckons with a brick paved terrace and mixture of colourful borders with mature shrubs, providing a private oasis for relaxation. Notably, all windows and doors were repainted in 2023, ensuring a fresh and well-maintained exterior.
In summary, this delightful property offers a rare opportunity to embrace village life in a character-filled setting with a pub and shop at the heart of the local community.
EPC Rating: E
Key Features
- Charming Country Cottage Feel
- Kitchen / Dining Room
- Study / Home Office
- Mature Gardens
- Off Road Parking
- Village Pub and Shop
- Semi-Detached
Property Details
- Property type: House
- Approx Sq Feet: 1,109 sqft
- Plot Sq Feet: 4,801 sqft
- Property Age Bracket: 1960 - 1970
- Council Tax Band: C
Rooms
Study
2.72m x 2.29m
Boot Room
WC
Floorplans
Outside Spaces
Parking Spaces
Driveway
Capacity: 2
Location
Properties you may like
By Henry Adams - Midhurst





































