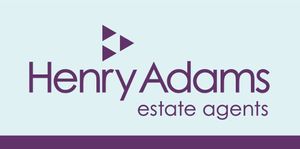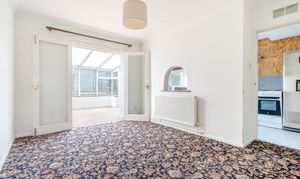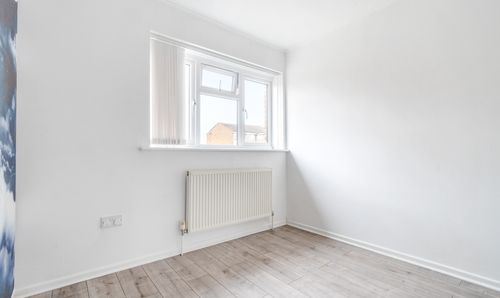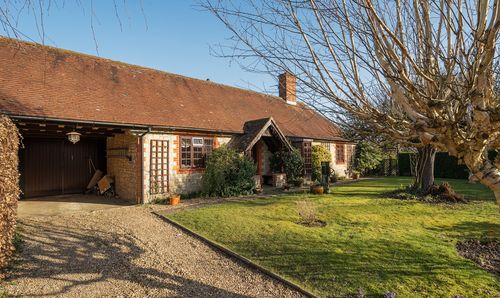Book a Viewing
To book a viewing for this property, please call Henry Adams - Midhurst, on 01730 817370.
To book a viewing for this property, please call Henry Adams - Midhurst, on 01730 817370.
3 Bedroom Mid-Terraced House, Willow Walk, Petworth, GU28
Willow Walk, Petworth, GU28

Henry Adams - Midhurst
Henry Adams, Bepton Court, 2 West Street
Description
Nestled in a peaceful location overlooking a central green, this well-presented three-bedroom home offers generous living space with exciting potential for modernisation. The ground floor welcomes you with an enclosed entrance porch leading into a bright hallway. The fully fitted kitchen provides convenient access to the garden, while the spacious dual-aspect sitting and dining room benefits from an abundance of natural light and flows seamlessly into the conservatory through double doors — creating a versatile living area.
Upstairs, you’ll find two well-proportioned double bedrooms, both featuring built-in storage, along with a good-sized third bedroom. The contemporary family bathroom has been thoughtfully updated, offering modern fixtures and finishes.
The private, west-facing rear garden is a true highlight, featuring a patio and decked area — perfect for outdoor entertaining — as well as a secure outbuilding for additional storage. Additional benefits include double glazing throughout and an up-to-date gas boiler, ensuring comfort and efficiency.
Ideally situated within walking distance of central Petworth, this property offers easy access to local shops, schools, and picturesque open countryside. Combining peaceful surroundings with excellent convenience, this home presents a wonderful opportunity to create a space tailored to your taste.
EPC Rating: C
Key Features
- Three Bedrooms / One Bathroom
- Walking Distance to Schools and Shops
- Dual Reception Room
- Conservatory
- West Facing Garden
- Ground Floor Cloakroom
- Rear Outbuilding
- In Need of Modernisation
Property Details
- Property type: House
- Price Per Sq Foot: £256
- Approx Sq Feet: 1,092 sqft
- Property Age Bracket: 1970 - 1990
- Council Tax Band: C
Rooms
Floorplans
Outside Spaces
Parking Spaces
On street
Capacity: N/A
Location
Properties you may like
By Henry Adams - Midhurst

































