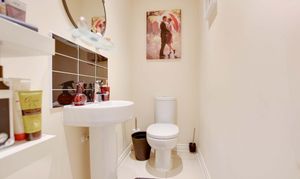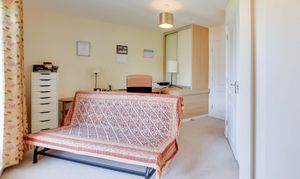3 Bedroom Semi Detached House, Barradale Court, Stoneygate, Leicester
Barradale Court, Stoneygate, Leicester

Knightsbridge Estate Agents - Clarendon Park
Knightsbridge Estate Agents, 72 Queens Road, Leicester
Description
This three bedroom semi-detached property, located within a quiet Stoneygate development, has an airy, modern feel throughout. The accommodation spans three floors, with the ground floor featuring an entrance hall, WC and a stylish open plan kitchen/dining/family room. Located on the further two floors are a sitting room, three double bedrooms, two shower rooms including a principal en-suite, and a family bathroom. The exterior of the property features a garden to the rear and off road parking and a garage to the front, with the garage providing ideal conversion to further accommodation subject to necessary building regulations. An ideal family home. Internal viewing is recommended.
The location of the property provides easy access to everyday amenities and services, including local public and private schools, nursery day-care, Leicester City Centre, the University of Leicester, Leicester Royal Infirmary and Leicester General Hospital. Situated near Victoria Park, the property is also a short walk from shopping parades in both Stoneygate and neighbouring Clarendon Park where you can enjoy specialist shops, bars, boutiques and restaurants.
EPC Rating: C
Virtual Tour
https://my.matterport.com/show/?m=BMyp2g2Ext4Other Virtual Tours:
Key Features
- Entrance Hall with Ground Floor WC
- Open Plan Living Kitchen Dining Room
- First Floor with Sitting Room, Double Bedroom & Shower Room
- Second Floor with Two Further Bedrooms, Principal En-Suite & Bathroom
- Driveway & Garage
- Rear Garden
- Gas Central Heating, Double Glazing, Alarm
Property Details
- Property type: House
- Price Per Sq Foot: £277
- Approx Sq Feet: 1,442 sqft
- Plot Sq Feet: 1,905 sqft
- Property Age Bracket: 2010s
- Council Tax Band: E
- Property Ipack: Key Facts for Buyers
Rooms
Entrance Hall
With stairs to first floor, under stairs storage cupboard, internal door to garage, tiled floor, radiator.
View Entrance Hall PhotosGround Floor WC
23.47m x 0.97m
With low-level WC, pedestal wash hand basin, tiled floor, radiator.
View Ground Floor WC PhotosLiving Kitchen Dining Room
4.88m x 4.72m
With double glazed French doors to the rear elevation, two skylight windows to the rear elevation, inset ceiling spotlights, stainless steel sink and drainer unit with a range of wall and base units with work surface over, built-in fridge and freezer, built-in dishwasher, built-in washing machine, built-in tumble dryer, built-in double oven and five ring gas hob with stainless steel splash back and chimney hood over, storage cupboard, tiled floor, radiator.
View Living Kitchen Dining Room PhotosSitting Room
4.72m x 4.67m
With two double glazed windows to the front elevation, TV point, two radiators.
View Sitting Room PhotosBedroom Three
4.72m x 2.97m
Measurement plus wardrobe space. With double glazed window to the rear elevation, built-in wardrobes, radiator.
View Bedroom Three PhotosShower Room
2.36m x 1.47m
With tiled shower cubicle, wash hand basin, low-level WC, radiator.
View Shower Room PhotosSecond Floor Landing
With loft access, airing cupboard.
Principal Bedroom
4.72m x 3.81m
With double glazed door leading to decked balcony, wardrobe, radiator.
View Principal Bedroom PhotosEn-Suite Shower Room
2.26m x 1.37m
With tiled shower cubicle, low-level WC, wash hand basin, extractor fan, inset ceiling spotlights, tiled floor, radiator.
View En-Suite Shower Room PhotosBedroom Two
47.70m x 3.00m
With double glazed window to the rear elevation, radiator.
View Bedroom Two PhotosFamily Bathroom
2.13m x 1.73m
With inset ceiling spotlights, bath, low-level WC, wash hand basin, extractor fan, tiled floor, heated towel rail.
View Family Bathroom PhotosFloorplans
Outside Spaces
Parking Spaces
Garage
Capacity: 1
Measuring 19'6" x 8'10". With up and over door to the front elevation, power and lighting.
View PhotosLocation
Properties you may like
By Knightsbridge Estate Agents - Clarendon Park


























































