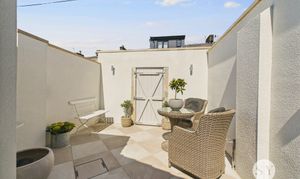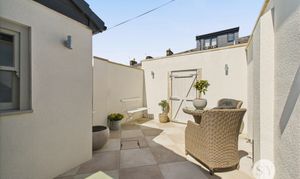Book a Viewing
To book a viewing for this property, please call Stones Young Sales and Lettings Clitheroe, on 01200 408408.
To book a viewing for this property, please call Stones Young Sales and Lettings Clitheroe, on 01200 408408.
2 Bedroom Terraced House, St. James Street, Clitheroe, BB7
St. James Street, Clitheroe, BB7

Stones Young Sales and Lettings Clitheroe
Stones Young Sales & Lettings, 50 Moor Lane
Description
This outstanding extended stonebuilt terraced home presents a rare opportunity to acquire a beautifully renovated property exuding elegance and sophistication. Boasting a deluxe open-plan breakfast kitchen complete with high end appliances and a striking feature pitched ceiling, this residence offers a seamless flow into the fabulous dining room and lounge both adorned with character-enhancing wood-burning stoves and fireplaces. The two double bedrooms are well appointed, while the contemporary 4-piece bathroom is designed for ultimate relaxation with its spacious layout. Oozing with luxurious bespoke fittings and fixtures, this property is a testament to meticulous attention to detail, evident in every corner. The newly laid porcelain-tiled private rear patio is perfect for al fresco dining and lounging, creating an intimate outdoor sanctuary. With no onward chain, additional highlights include a 2-piece cloaks and utility cupboard on the ground floor, as well as rustic stone-flagged floors that add a touch of charm to the space. This sumptuous recently renovated property boasts a high specification throughout, elevating it to become a truly extraordinary contemporary abode that combines modern living with timeless elegance. Offering a lovely light and airy interior that provides all the modern comforts, this home is a true gem for those seeking a stylish retreat in a lovely location on St James Street. Situated within walking distance to town and amenities, with an array of shops, bars, restaurants and countryside walks available from the doorstep!
EPC Rating: D
Key Features
- Oustanding Extended Stonebuilt Terrace Home
- Beautifully Renovated - Stunning Internal Finish
- Deluxe Open Plan B/fast Kitchen & Appliances - Feature Pitched Ceiling
- Fabulous Lounge & Dining Room With Feature Wood Burning Stoves
- 2 Double Bedrooms
- Contemporary Spacious 4-pce Bathroom
- Oozing With Luxurious Bespoke Fittings
- Newly Laid Porcelain Tiled Private Rear Patio
- No Onward Chain, 2-pce Cloaks, Utility Cupboard
Property Details
- Property type: House
- Price Per Sq Foot: £251
- Approx Sq Feet: 778 sqft
- Property Age Bracket: Victorian (1830 - 1901)
- Council Tax Band: B
- Tenure: Leasehold
- Lease Expiry: 16/05/2896
- Ground Rent:
- Service Charge: Not Specified
Rooms
Lounge
Solid wood glazed front door into a stunning living room with rustic stone flag flooring and original tiling by the front door. Timber framed sash style double glazed window, feature victorian style panelled radiator, cast iron multi fuel stove with stone hearth and beamed mantle over, TV point.
View Lounge PhotosInner Vestibule
Door and staircase leading to first floor.
Extended Open Plan Living Dining Kitchen
Beautiful designed and finished room with a fantastic pitched ceiling on the extension flooding the room with light! Living Dining area - with stone flagged flooring, inset fireplace with recessed lighting, cast iron multi fuel stove and deep stone hearth, wall light point, TV point, alcove seating, feature vertical panelled radiator, built in shelving, large understairs storage cupboard also housing utility area with plumbing for washing machine and space for tumble dryer. Open to Kitchen: Modern kitchen with an array of contrasting fitted base and wall units with luxurious quartz worktops and upstands, single bowl sink with mixer tap and integral drainer, dishwasher, integrated Bertazzoni electric eye level stainless steel oven and microwave oven, Neff 5-ring gas hob and extractor filter canopy over, large corner cupboard with fitted storage carousel, velux window, large full length double glazed external door to outside, stone flagged flooring.
View Extended Open Plan Living Dining Kitchen PhotosCloakroom
2-pce white suite comprising low level w.c., hand wash basin with mixer tap, tiled flooring, wall mounted ladder style radiator, timber framed sash style double glazed window.
View Cloakroom PhotosBedroom One
Feature panelled wall with wal light points, original wood flooring, victorian style panelled radiator, timber framed sash style double glazed window, built in double wardrobe and cupboards.
View Bedroom One PhotosBedroom Two
Panelled radiator, wall light points, timber framed sash style double glazed window, large built in cupboard.
View Bedroom Two PhotosBathroom
Superbly appointed and extended 4-pce modern white suite comprising walk-in double shower enclosure with fixed glazed screen, with overhead rain shower and additional hand held thermostatic shower and control panel, wall niche, basin with mixer tap, low level w.c., double ended bath with central mixer tap, tiled effect flooring, chrome wall mounted heated towel rail, alcove area and built in cupboards, timber framed sash style double glazed window, recessed spotlighting and extractor fan.
View Bathroom PhotosFloorplans
Outside Spaces
Yard
To the rear of the home is a beautiful light filled private patio area with porcelain tiling, external lighting, privacy boundary walls and rear gate access. Access at the front with lovely aspects towards St. James Church.
View PhotosParking Spaces
Off street
Capacity: N/A
Location
Properties you may like
By Stones Young Sales and Lettings Clitheroe


















































