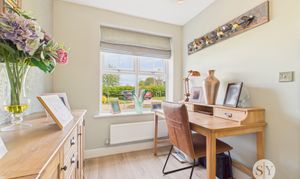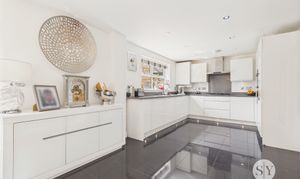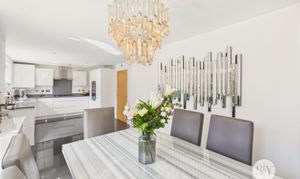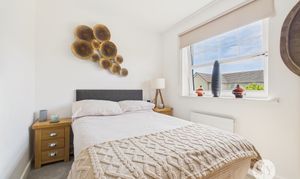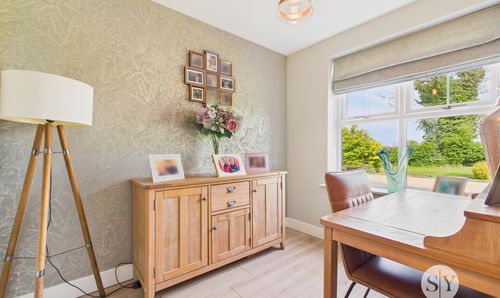Book a Viewing
To book a viewing for this property, please call Stones Young Sales and Lettings Clitheroe, on 01200 408408.
To book a viewing for this property, please call Stones Young Sales and Lettings Clitheroe, on 01200 408408.
4 Bedroom Detached House, North Gate, Clitheroe, BB7
North Gate, Clitheroe, BB7

Stones Young Sales and Lettings Clitheroe
Stones Young Sales & Lettings, 50 Moor Lane
Description
Immaculately presented and modern, this stunning 4-bedroom detached house is set on a captivating cul-de-sac on a larger than average plot with delightful views and open field aspects. The interior boasts 4 double bedrooms, a modern en-suite, and a family bathroom, along with a generous lounge offering picturesque views over Pendle Hill and surrounding open fields. The heart of the home lies in the open plan living dining kitchen, featuring quartz surfaces and an array of appliances, perfect for entertaining. Upgraded throughout, this property exudes quality, with fitted wardrobes, attractive modern flooring, and beautiful bathrooms that enhance the light-filled ambience. The welcoming hallway, separate office, and utility cloakroom add to the functionality of the space, making it a truly versatile home.
The outside space of this residence is equally as impressive, boasting a recently landscaped south-west facing garden complete with spacious Indian stone flagged patio areas, a central lawn, and established planted garden borders. The garden is enhanced by lighting and privacy fencing, offering a tranquil retreat. The front garden overlooks adjoining fields, with stunning views across towards Pendle Hill. A detached garage at the rear of the driveway provides secure parking and storage, with power, lighting, and garden access. There is ample parking available, with a private driveway for 3 cars and an additional parking area available at the front of the property for 2 cars, providing convenience for residents and guests alike, with ambient outside downlighters to the front and rear of the property that automatically come on at dusk for a variable time period to light up the property and it's gardens. Positioned in a highly favoured new development on the edge of open countryside, this property offers the perfect blend of modern luxury and serene surroundings, making it a must-see for discerning buyers seeking a contemporary family home.
EPC Rating: B
Key Features
- Immaculate Modern Detached Home
- Stunning Plot On Cul-De-Sac With Views & Open Field Aspects
- 4 Double Bedrooms, Modern En-suite & Family Bathroom
- Fantastic South-West Facing Recently Landscaped Gardens
- Beautiful Upgraded Interior
- Lounge With Views Over Pendle Hill & Fields
- Stunning Open Plan Living Dining Kitchen With Quartz Surfaces & Appliances
- Welcoming Hallway, Separate Office & Utility Cloakroom
- Larger Private Front Plot With Private Parking, Det. Garage
- Highly Favoured New Development On Edge Of Open Countryside
Property Details
- Property type: House
- Price Per Sq Foot: £375
- Approx Sq Feet: 1,266 sqft
- Property Age Bracket: 2010s
- Council Tax Band: E
Rooms
Hallway
Tiled flooring, storage cupboard, stairs to first floor, under stairs storage, panel radiator.
Lounge
Wood effect flooring, feature fireplace with electric fire, panel radiator, uPVC double glazed window with beautiful front aspects across towards Pendle Hill and adjoining open fields.
View Lounge PhotosOffice
Wood effect flooring, panel radiator, uPVC double glazed window with superb front outlooks across open fields and Pendle Hill.
View Office PhotosUtility & Cloakroom
Base units with luxury quartz worksurfaces, plumbed for washing machine, low level w.c., sink with mixer tap, tiled flooring, panel radiator, extractor fan, recessed spotlighting.
View Utility & Cloakroom PhotosOpen Plan Kitchen Dining Room
Beautiful light filled open plan room with a modern range of fitted wall and base units with contrasting quartz worksurfaces and upstands with splash back, under unit spotlighting, sink and drainer, integrated fridge, freezer, dishwasher, oven and grill, gas hob, cupboard housing boiler, tiled flooring, feature venetian hand plastered wall, two designer radiators, recessed spotlights and plinth LED spotlights, uPVC double glazed window and French doors to garden.
View Open Plan Kitchen Dining Room PhotosLanding
Laminate flooring, storage cupboard housing water tank, loft access, panel radiator.
Bedroom 1
Wood effect flooring, fitted wardrobes, panel radiator, uPVC double glazed window with stunning views across towards Pendle Hill and adjoining open fields.
View Bedroom 1 PhotosEn-suite Shower Room
Attractive modern 3-pce suite with shower, low level w.c., and sink with mixer tap, chrome heated towel rail, tiled flooring, part tiled walls, uPVC double glazed frosted window.
View En-suite Shower Room PhotosBedroom 2
Carpet flooring, fitted wardrobes, panel radiator, uPVC double glazed window.
View Bedroom 2 PhotosBedroom 3
Wood effect flooring, fitted wardrobes, panel radiator, uPVC double glazed window.
View Bedroom 3 PhotosBedroom 4
Carpet flooring, fitted wardrobes, panel radiator, uPVC double glazed window.
View Bedroom 4 PhotosBathroom
Modern 3-pce suite with thermostatic shower over bath, low level w.c. and sink with mixer tap, chrome heated towel rail, tiled flooring, part tiled walls, uPVC double glazed frosted window.
View Bathroom PhotosFloorplans
Outside Spaces
Rear Garden
Beautiful recently landscaped south west facing garden with stunning spacious indian stone flagged patio areas and central lawn with attractive established planted garden borders, lighting, cold water tap, privacy fencing and side gate access.
View PhotosFront Garden
Lawned front garden area with attractive front grassy area overlooking adjoining fields and fabulous front views across towards Pendle Hill.
View PhotosParking Spaces
Garage
Capacity: 1
Detached garage to rear of driveway with up and over door, power and lighting and side door to the garden.
View PhotosDriveway
Capacity: 3
Side private driveway with parking for 3 cars and an additional parking area available to the front of the property which can be used for another space for 2 cars.
View PhotosLocation
Properties you may like
By Stones Young Sales and Lettings Clitheroe






