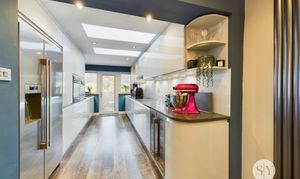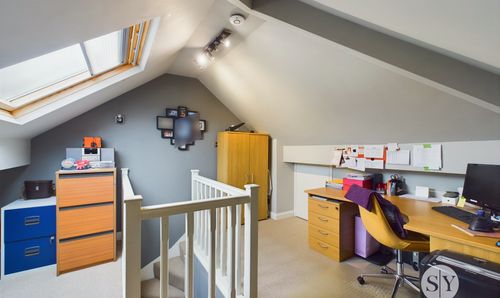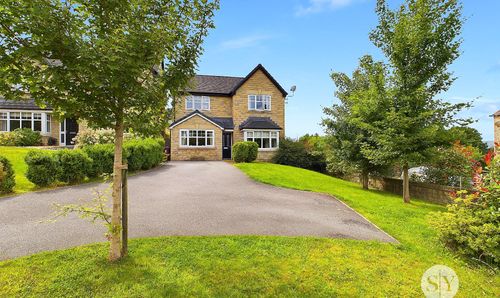Book a Viewing
To book a viewing for this property, please call Stones Young Sales and Lettings Clitheroe, on 01200 408408.
To book a viewing for this property, please call Stones Young Sales and Lettings Clitheroe, on 01200 408408.
3 Bedroom Semi Detached House, Warwick Drive, Clitheroe, BB7
Warwick Drive, Clitheroe, BB7

Stones Young Sales and Lettings Clitheroe
Stones Young Sales & Lettings, 50 Moor Lane
Description
Superbly positioned in an excellent favoured location, this impressive extended 3-bedroom semi-detached house offers a wonderful family-focused space. Immaculately presented throughout, the property boasts a stunning rear open living dining area, perfect for entertaining open to a fantastic modern kitchen with array of appliances, front lounge with feature wood burning stove and hallway. Upstairs, there are three/four bedrooms including a flexible spacious attic room, a modern bathroom with underfloor heating. The ground floor also features a utility room and additional three piece shower room, providing practicality and convenience for every-day living. Within walking distance to the town, and esteemed primary and secondary schools, including being within walking distance to Clitheroe Grammar School, this property will make a wonderful family home which must be viewed internally to appreciate the exceptional standard of accommodation that this property has to offer.
The outside space of this property is equally as impressive, featuring a decking area with spindle balustrade, overlooking a large lawned garden with views and open aspects of the adjoining fields to the rear. The outdoor space is enhanced with lighting, an external power point, and timber fencing for privacy. Access to the single garage is conveniently provided via a rear personal door, and a front up and over door, complete with power and lighting. A block-paved side driveway offers private parking for three cars, along with a cold water tap for added convenience. The front garden area is attractively landscaped with stone pebbles and paving, accented by front boundary hedging.
EPC Rating: D
Key Features
- Immaculately Presented - Wonderful Family Focused Space
- Excellent Location - Walking Distance To Town & Schools
- 3/4 Bedrooms - incl. Flexible Attic Room; Family Bathroom
- Beautiful Private Views Across Neighbouring Fields
- Impressive Extended Semi-Detached Family Home
- Stunning Rear Open Living Dining & Modern Kitchen
- Front Lounge & Hall; Utility & Ground Flr Shower Room
- Attractive Gardens, 3-car Driveway & Garage
Property Details
- Property type: House
- Price Per Sq Foot: £286
- Approx Sq Feet: 1,400 sqft
- Plot Sq Feet: 2,982 sqft
- Property Age Bracket: 1970 - 1990
- Council Tax Band: D
- Tenure: Leasehold
- Lease Expiry: 11/11/2961
- Ground Rent: £12.50 per year
- Service Charge: Not Specified
Rooms
Entrance Hallway
Composite front door, wood flooring, panelled radiator, meter cupboard, staircase leading to first floor, understairs storage cupboard.
Lounge
Carpet flooring, panelled radiator, feature log burning stove with stone fireplace, inset and hearth, uPVC double glazed window.
View Lounge PhotosOpen Plan Living Dining Room
Wood style karndean flooring, feature vertical panelled radiator, recessed spotlighting, television point, uPVC double glazed windows, open through to kitchen.
View Open Plan Living Dining Room PhotosKitchen
Immaculate modern fitted pale grey high gloss kitchen with an array of wall, base and drawer units with contrasting quartz work surfaces, glass splash backs, counter top LED lighting and under unit spotlighting, space for American fridge freezer, 2 x integrated Neff eye level electric oven and grill with warming drawers, stainless steel sink with drainer unit with hot water tap, built-in induction hob with extractor fan over, built-in wine cooler, under unit spotlighting, recessed spotlighting, 2x Velux windows wood style Karndean flooring, uPVC double glazed windows and rear PVC glazed door to garden with outlooks over adjoining open fields.
View Kitchen PhotosUtility Room
Tiled flooring, fitted high gloss cupboards and storage with built-in fridge freezer, space for washing machine and dryer, panelled radiator, cupboard housing wall mounted Baxi combination gas central heating boiler, uPVC double glazed window, recessed spotlighting, loft hatch, partially boarded for storage, composite double glazed external side door.
Shower Room
Modern spacious 3-pce white suite comprising large shower enclosure with thermostatic rainfall shower over and additional shower attachment, vanity wash basin with mixer tap and cupboard under, low level w.c., recessed spotlighting, fully tiled walls, tiled floor, ladder style radiator, uPVC double glazed window.
View Shower Room PhotosLanding
Carpet flooring, uPVC double glazed window, spindle balustrade, staircase leading to 2nd floor attic room.
View Landing PhotosBedroom One
Carpet flooring, wall to wall full length fitted wardrobes and drawers with shelving and hanging space, panelled radiator, uPVC double glazed window.
Bedroom Two
Carpet flooring, panelled radiator, understairs storage cupboard with shelving, uPVC double glazed window overlooking neighbouring open fields.
View Bedroom Two PhotosBedroom Three
Carpet flooring, panelled radiator, uPVC double glazed window with superb open outlooks.
View Bedroom Three PhotosBathroom
Modern 3-pce white suite comprising panelled bath with thermostatic shower over, wall hung sink unit with mixer tap, low level w.c., recessed spotlighting, fully tiled walls, tiled floor with under floor heating, built-in storage cupboard, extractor fan, uPVC double glazed window.
View Bathroom PhotosAttic Room
Excellent useful flexible room with carpet flooring, eaves storage, Velux window. (some limited headroom).
View Attic Room PhotosFloorplans
Outside Spaces
Rear Garden
Decking area with spindle balustrade, large lawned garden with lovely private outlooks over fields to rear. Lighting and external power point, timber fencing surround. Access to single garage via rear personal door with electric front up and over door, power and lighting. Block paved side driveway providing private parking for 3 cars, cold water tap. Attractive stone pebbled and paved front garden area with front boundary hedging.
Front Garden
Easy maintenance flagged and stone front garden
Parking Spaces
Garage
Capacity: 1
Driveway
Capacity: 2
Location
Properties you may like
By Stones Young Sales and Lettings Clitheroe





















































