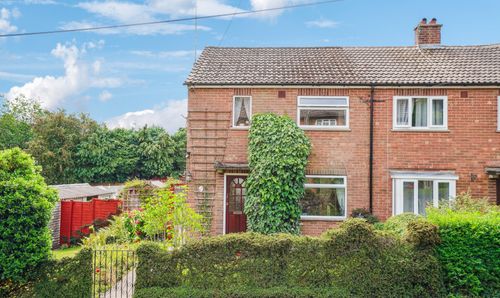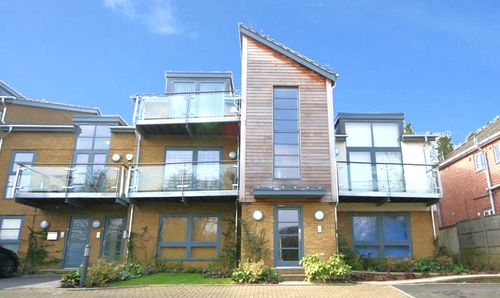4 Bedroom Semi Detached House, Somerford Place, Beaconsfield, HP9
Somerford Place, Beaconsfield, HP9
Description
A truly stunning property in an attractive development within walking distance to Beaconsfield New Town with an array of shops, restaurants and mainline train station with links to London Marylebone. This beautiful home dates back to the 1920's and features many charming characteristics of the era including exposed beams, hook and latch doors and art deco fireplaces. Located in a quiet a cul-de-sac, this semi-detached property benefits from four bedrooms, off street parking including allocated visitors parking, separate garage and a generous garden.
A path leads to the covered porch and front door which opens into the spacious entrance hall.
The bright dining room has oak flooring and under stairs storage cupboard.
The dual aspect living room overlooks the beautiful rear garden. At the heart of the room there is a welcoming gas fire within an attractive limestone fireplace. There is wooden flooring throughout and French doors lead to the terrace.
The classic kitchen/dining room benefits from a southerly aspect filling the room with natural light. The ‘ country style’ design has a comprehensive range of base and wall units in a neutral finish with wooden worktops. Integrated appliances include fridge/freezer, dishwasher and a range cooker with extractor hood over. A delightful box bay window and an original exposed brick fireplace add to the charm.
The large utility room offers further storage and has plumbing for washing machine and dryer. There is an American Sub Zero fridge/freezer. There is a door to the garden.
A downstairs cloakroom completes the accommodation on this level.
Stairs rise to a central landing giving access to four bedrooms and a family bathroom.
The large principal bedroom has the real ‘wow’ factor, a perfect space to relax and unwind with a box bay window to the front, eaves storage and walk-in dressing area.
The en-suite bathroom comprises a panelled bath, independent shower cubicle, WC, bidet and pedestal wash hand basin.
Bedroom two is triple aspect with an en-suite shower room.
Bedroom three is a further double room with ample space for free standing furniture or to create a separate dressing area.
Bedroom four is currently being used as a study and has a comprehensive range of fitted wardrobes.
The modern family bathroom consists of a striking roll top free standing bath, WC, pedestal wash hand basin, and enclosed shower cubicle.
The rear garden is a real gem, beautifully landscaped with mature planted borders enclosed by panelled fencing offering superb privacy. There is a garden shed and access via the side gate to the garage, driveway and off street parking.
Freehold
Sat Nav HP9 1AZ
Epc D
Council tax G
Virtual Tour
https://my.matterport.com/show/?m=KdyWaF5SxhhKey Features
- Short level walk to shops and station
- Substantial semi detached home
- Beautiful original features
- Garage, parking and additional visitor parking
- Fully enclosed mature garden
- Quiet location
Property Details
- Property type: House
- Approx Sq Feet: 2,346 sqft
- Plot Sq Feet: 5,134 sqft
- Property Age Bracket: 1910 - 1940
- Council Tax Band: G
Floorplans
Outside Spaces
Garden
19.81m x 12.19m
Parking Spaces
Garage
Capacity: 1
Off street
Capacity: 1
Location
HP9 1AZ
Properties you may like
By Ashington Page




























