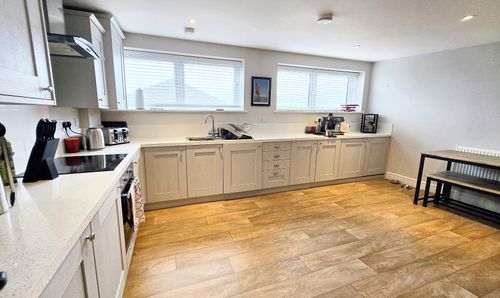3 Bedroom Semi Detached House, Yeoman Way, Trowbridge, BA14
Yeoman Way, Trowbridge, BA14
Description
Moving outside, the property boasts a good-sized private garden that is ideal for entertaining family and friends. The patio area adjacent to the house is perfect for al fresco dining or enjoying a morning coffee in the fresh air. Beyond this, you will find an area laid to lawn, providing a safe and secure space for children to play. The garden is enclosed with a gate leading to the front of the property, ensuring privacy and security for its occupants.
Further enhancing the property is a garage with an up and over door, offering convenient and secure parking. This versatile space could also be utilised for additional storage or an alternative use if desired. With power and light available, the garage provides a practical and functional addition to the property.
Situated in a sought-after location, this property offers the perfect balance of suburban living with excellent transport links. With parking available in front of the garage, there is ample space for multiple vehicles. Additionally, the property benefits from being conveniently located near local amenities, schools, and parks, making it an ideal choice for families.
Don't miss out on the opportunity to own this stunning 3 bedroom semi-detached house. Contact us to arrange a viewing or conveniently book online at gflo.co.uk / Listings. This property is sure to attract considerable interest, so don't delay - book your viewing today.
EPC Rating: C
Virtual Tour
Other Virtual Tours:
Key Features
- Garage and Driveway
- New Kitchen, New Carpets, Redecorated
- Book Online at gflo.co.uk / Listings
Property Details
- Property type: House
- Approx Sq Feet: 797 sqft
- Plot Sq Feet: 1,335 sqft
- Council Tax Band: C
Rooms
Entrance Hallway
Double glazed door to the front. Radiator. Stairs to the first floor
WC
Obscured UPVC double glazed window to the front. Radiator. Wash hand basin with tiled splash-backs and w/c.
Living Room
4.54m x 3.91m
UPVC double glazed windows to the front and side.
Kitchen / Diner
3.91m x 2.44m
UPVC double glazed window and patio doors to the rear. Selection of newly fitted wall and base mounted units with tiled surrounds and rolled top work surfaces. Stainless steel single sink drainer unit. Built-in stainless steel electric oven and hob with extractor over. Plumbing for washing machine. Space for fridge/freezer. Gas combi boiler.
Bedroom
3.91m x 2.44m
Double glazed window to rear
Bedroom
2.49m x 2.01m
Double glazed window to front
Family Bathroom
Double glazed window to the side. . Three piece white suite with part tiled surrounds comprising: panelled bath with shower over, pedestal wash hand basin and w/c.
Bedroom
4.29m x 3.91m
Two Velux windows to the rear. Access to eaves storage.
Floorplans
Outside Spaces
Garden
Good sized private garden comprising: patio area to the immediate rear and area laid to lawn. Gate to the front
Parking Spaces
Garage
Capacity: 1
Garage with up and over door, power and light
Driveway
Capacity: 1
Parking in front of garage
Location
Properties you may like
By Grayson Florence


























