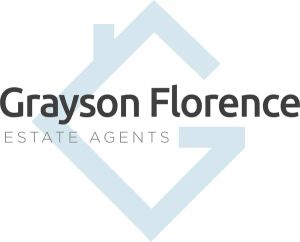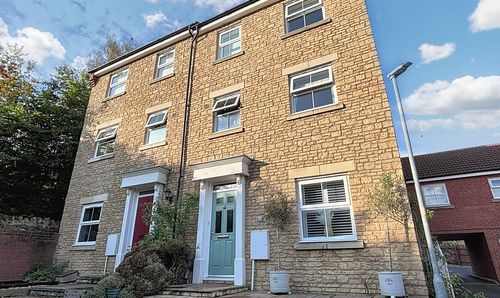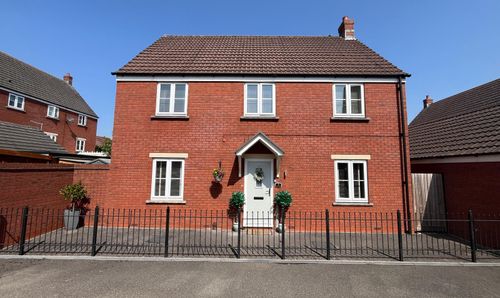3 Bedroom Semi Detached House, Cadby Close, Trowbridge, BA14
Cadby Close, Trowbridge, BA14

Grayson Florence
Grangeside Business Centre Ltd, 129 Devizes Road
Description
The outdoor space is equally as impressive, with an enclosed garden featuring a lawn, a peaceful patio area, and convenient access to the front of the property. Additionally, the garage provides easy access to the house, and the ample driveway parking can accommodate several cars. This property truly offers the ideal blend of indoor-outdoor living, making it a must-see for anyone in search of a lovely home in a sought-after location.
Key Features
- 3 Bedroom Extended Semi
- Garage and Parking
- Book to View at Gflo.co.uk / Listings
- Popular Location
Property Details
- Property type: House
- Price Per Sq Foot: £239
- Approx Sq Feet: 1,173 sqft
- Plot Sq Feet: 2,616 sqft
- Council Tax Band: C
Rooms
Entrance Hallway
Stairs to first floor, doors to all rooms
Kitchen
5.92m x 2.82m
Double glazed window to the rear. Radiator. Selection of wall and base mounted units with rolled top work surfaces and tiled surrounds. Stainless steel single sink drainer units with mixer tap. Electric cooker point with extractor hood over. Plumbing for washing machine. Breakfast bar. Door to under stairs storage cupboard. double glazed patio doors to the rear garden.
View Kitchen PhotosShower Room
Double glazed window to the side. Three piece white suite with fully tiled surrounds comprising: wash hand basin with vanity unit under, tiled shower cubicle and a w/c.
Bathroom
Double glazed windows to rear, panel bath, low level wc and wash hand basin
View Bathroom PhotosFloorplans
Outside Spaces
Parking Spaces
Location
Properties you may like
By Grayson Florence




































