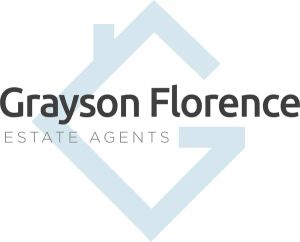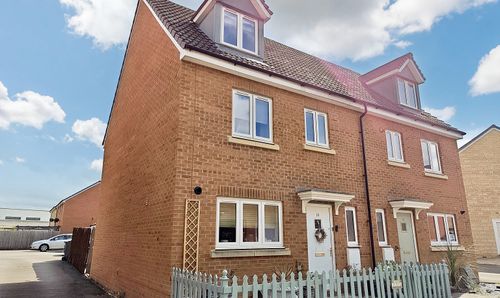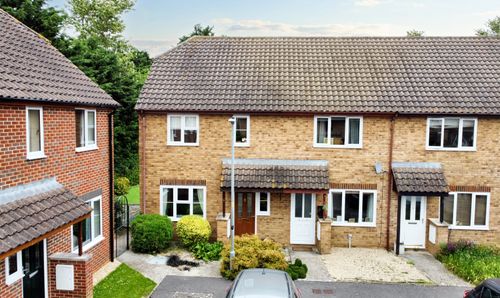3 Bedroom End of Terrace House, Thestfield Drive, Staverton, BA14
Thestfield Drive, Staverton, BA14

Grayson Florence
Grangeside Business Centre Ltd, 129 Devizes Road
Description
A beautifully presented three bedroom home in the ever popular area of Staverton Marina close to the Kennet & Avon canal and primary school. These properties do not come to market very often and they are an ideal first time purchase or family home. This well-proportioned property boasts entrance hall, cloakroom, living room, kitchen/dining room, family bathroom and three bedrooms with an en-suite shower room to the main bedroom. Benefits include UPVC double glazing, gas central heating, a larger than average garden, garage and driveway parking. Viewing Highly Recommended.
Key Features
- 3 Bedroom
- Large Garden
- Garage
- Kitchen / Diner
Property Details
- Property type: House
- Council Tax Band: TBD
Rooms
Entrance Hall
New door to the front. LVT flooring. Radiator. Stairs to the first floor. Doors off and into:
WC
Obscured UPVC double glazed window to the front. Radiator. Two piece white suite comprising corner pedestal wash hand basin with tiled splash-backs and WC.
View WC PhotosLounge
4.85m x 3.86m
UPVC double glazed window to the front. New LVT flooring. Radiator. Television and telephone point. Door to under stairs storage cupboard. Door to:
View Lounge PhotosKitchen / Diner
4.92m x 3.22m
UPVC double glazed window. Radiator. Selection of wall and base mounted units with wooden work surfaces and stainless steel splash-backs. White ceramic sink unit with mixer tap. Built-in double electric oven and four-ring gas hob with stainless steel extractor hood over. Plumbing for washing machine and dishwasher. Space for fridge/freezer. Enclosed gas central heating boiler. Space for table. LVT flooring. UPVC double glazed French doors to the garden.
View Kitchen / Diner PhotosLanding
Access to loft space. Airing cupboard housing hot water tank. Doors off and into:
Bedroom 1
4.16m x 3.22m
UPVC double glazed window to the front. Radiator. Built-in double wardrobe with panelled doors enclosing. Television point. Door to the:
View Bedroom 1 PhotosEn-Suite
Obscured UPVC double glazed window to the front. Radiator. Three piece white suite with part tiled surrounds comprising shower cubicle with mains rainfall shower, wash hand basin with storage under and WC.
Family Bathroom
Radiator. Three piece white suite with part tiled surrounds comprising panelled bath with shower mixer tap, pedestal wash hand basin and WC
View Family Bathroom PhotosFloorplans
Outside Spaces
Parking Spaces
Driveway
Capacity: 1
Parking in front of the garage for one car
Location
Located on a quiet street on the ever popular Staverton Marina. Within easy walking distance of the local primary school, sports field, canal path and nearby convenience store.
Properties you may like
By Grayson Florence






































