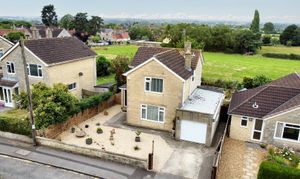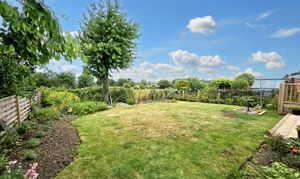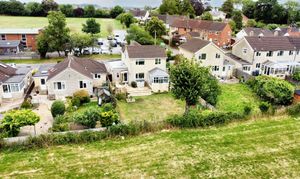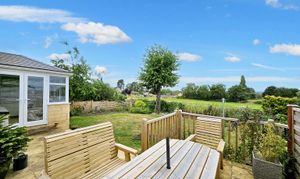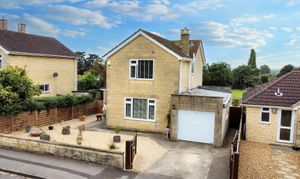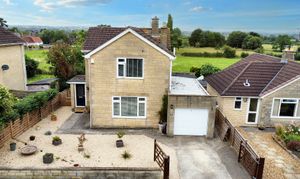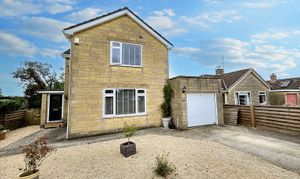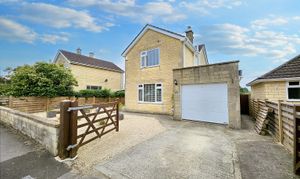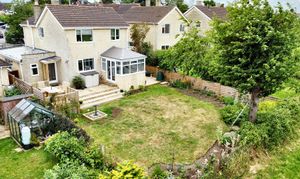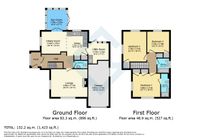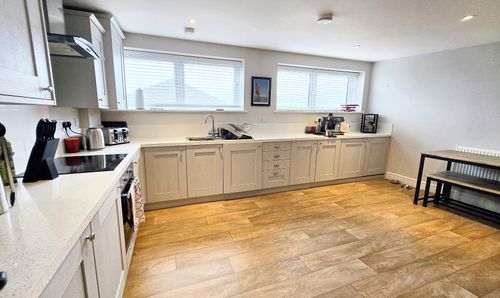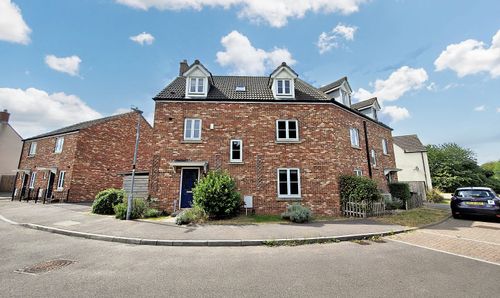3 Bedroom Detached House, Whaddon Lane, Hilperton, BA14
Whaddon Lane, Hilperton, BA14
Description
Moving to the outside space, the rear garden of this property is a true gem, offering a delightful retreat from daily life. Step outside to find a spacious lawn, bordered by vibrant flowers, creating a serene setting for outdoor activities or al fresco dining. The raised patio behind the house adds a touch of sophistication, perfect for enjoying a morning coffee or hosting summer gatherings. Additionally, the garage, with its automatic door, window to the side, power, and light, provides not only secure parking but also potential for a workshop or additional storage space. To complete this wonderful package, the driveway parking at the front ensures convenience for you and your guests. Don't miss the opportunity to make this fabulous home your own – schedule a viewing today to experience the charm and comfort it has to offer.
EPC Rating: D
Virtual Tour
Other Virtual Tours:
Key Features
- 3 Bedroom Detached Home With Lovely Rear Views
- Garage and Parking
- Popular Village Location
- Book online viewing at gflo.co.uk/listings
Property Details
- Property type: House
- Plot Sq Feet: 4,456 sqft
- Property Age Bracket: 1960 - 1970
- Council Tax Band: D
Rooms
Hallway
Stairs to first floor and access to rooms, window to side
Lounge
4.88m x 3.73m
Stone fire place with inset multi fuel stove, double glazed duel aspect windows to the front and side
View Lounge PhotosKitchen
Being fitted with an attractive range of wall and base cabinets with laminated work tops and tiled splash backs. Inset one and a half bowl sink unit. There is space for a four ring electric cooker access to utility room and storage - open to
View Kitchen PhotosDining Room
3.35m x 2.98m
Double glazed window to side, doors to garden room
View Dining Room PhotosGarden Room
2.62m x 2.74m
Double glazed construction, wood laminate floor and double French doors to the garden.
View Garden Room PhotosUtility Room
2.92m x 1.52m
Having a sink unit, wall mounted gas boiler, plumbing for washing machine and space for fridge/freezer, windows and door to rear garden and door to garage
View Utility Room PhotosWC
Low level WC, wash hand basin and window to side
Bedroom 1
3.68m x 3.12m
With windows to front and rear and two built in wardrobes and access to ensuite
View Bedroom 1 PhotosEnsuite
Having a white suite of low level WC, wash hand basin and shower cubicle
Bathroom
3.05m x 2.79m
Having a white suite comprising, panelled bath with glass screen and shower over. Low level WC, pedestal wash hand basin, tiled splash backs. Window to the side
View Bathroom PhotosFloorplans
Outside Spaces
Garden
At the front the property is approached via a pair of five bar gates with drive leading to the garage, There is access either side to the rear garden. At the back there is a good sized lawn with flower borders and raised patio behind the house.
View PhotosParking Spaces
Garage
Capacity: 1
Having an automatic door, window to the side power and light.
Driveway
Capacity: 2
Driveway Parking to the front
Location
Properties you may like
By Grayson Florence
