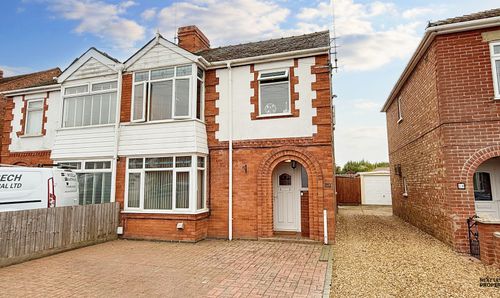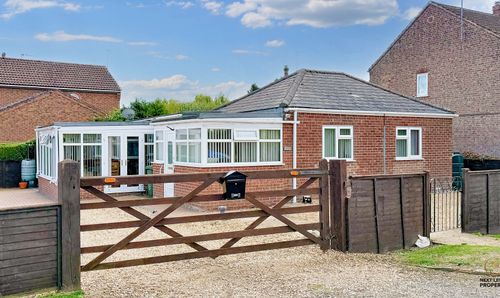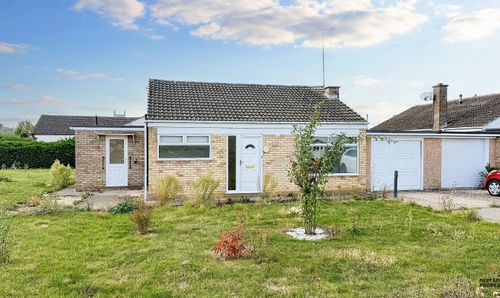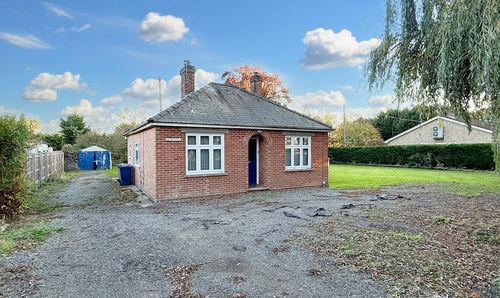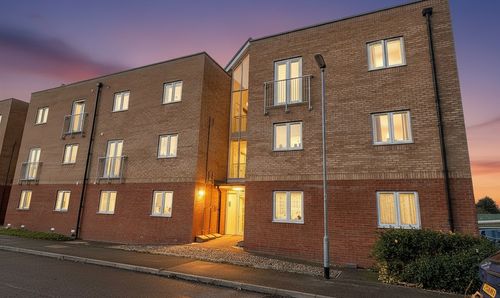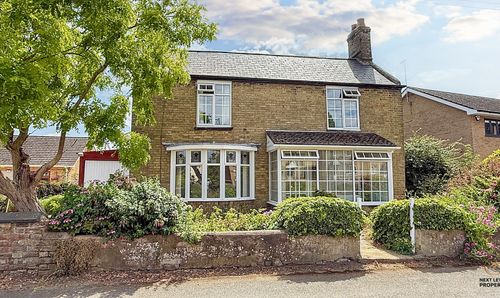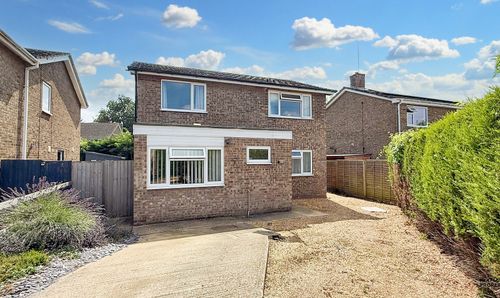3 Bedroom Detached Bungalow, Langary Gate Road, Gedney Hill, PE12
Langary Gate Road, Gedney Hill, PE12
Description
Step outside and prepare to be wowed by the expansive plot of approximately two thirds of an acre that this property proudly sits upon. Accessible through a remote-operated electric gate leading to mature and established gardens, the sheer privacy of this location is a luxury in itself. As you enter the property through this secret garden gateway, you are greeted by a driveway that meanders along the southern boundary, ending in an extensive parking area fit for all your guest's vehicles. A garage/workshop combo steals the show with electric remote-operated roller doors, beckoning all DIY enthusiasts to unleash their creativity within. A timber tractor shed stands tall, perfect for storing your trusty ride-on mower or any other garden gadgets you might have up your sleeve. And just when you think things can't get any better, a metal storage building with power and light completes this outdoor paradise, ready to house your treasures. With lush lawns, mature trees, and shrubs enveloping the property, a feature barbeque/seating area invites you to revel in the tranquillity of your surroundings, all while taking in the stunning farmland views that encompass this dreamy abode.
*Agents note: This property is of non-standard construction and therefore it may only suit cash buyers. If you require a mortgage to purchase this property we would recommend that you speak to a mortgage advisor prior to making any viewings or offers.
Key Features
- Rural detached bungalow with no immediate neighbours
- Three double bedrooms, en-suite and dressing room to bedroom 1
- Large lounge with wood burner, separate dining room
- Lovely kitchen with separate utility area
- Plot of approx two thirds of an acre, open farmland views
- Outbuildings including a garage/workshop, tractor shed and metal storage building
- Mature and established gardens, very private location
- Spacious accommodation and well presented throughout
Property Details
- Property type: Bungalow
- Property style: Detached
- Approx Sq Feet: 1,173 sqft
- Council Tax Band: TBD
Rooms
Entrance Porch
The entrance porch gives space for shoes and coats and has a door that leads to the inner hallway.
Inner Hallway
The inner hallway has doors that lead off to the kitchen, lounge, dining room and third bedroom.
Kitchen
The kitchen has a full range of fitted base, drawer and wall mounted units, There is space for a range cooker, space for a fridge freezer and a fitted worksurface with a fitted sink. There is a 4 way tap giving hot, cold, filtered and boiling water, There are also uPVC double glazed windows to the front and rear. A walkway leads to a utility area that has space and plumbing for a washing machine and fitted storage and a further door leads on to the bathroom.
View Kitchen PhotosBathroom
The bathroom is bright and spacious and has a low level wc, hand basin set to a vanity unit and a bath with glass screen and a mains shower over.
View Bathroom PhotosDining Room
With space to accommodate a large table and chairs, this lovely room has a radiator and a uPVC double glazed window to the front.
View Dining Room PhotosBedroom 3
A double bedroom, currently used as an office/music room, there are uPVC double glazed windows to the front and side. There is a concealed walk-in storage cupboard and a recess that could be used for a wardrobe or storage cupboard.
View Bedroom 3 PhotosLounge
A large and comfortable room that has a feature fireplace with a fitted multifuel burner, a uPVC double glazed window to the side and uPVC french doors that open to the rear garden. There is a wood effect laminate floor and a door that leads into the rear hall.
View Lounge PhotosRear Hall
The rear hall has doors leading off to bedroom 2 and bedroom 1
Bedroom 2
A double bedroom that is currently used as a craft and hobby room, this room has a radiator and a uPVC double glazed window to the side.
View Bedroom 2 PhotosBedroom 1
A large double bedroom with uPVC double glazed french doors that open into the rear garden. A door leads to the walk-in wardrobe and a further door opens to the en-suite shower room.
View Bedroom 1 PhotosEn-Suite Shower Room
A spacious en-suite that has a large walk in shower cubicle, a low level wc and a hand basin set to a vanity unit. The walls are fully tiled and there is a uPVC double glazed window to the rear.
View En-Suite Shower Room PhotosFloorplans
Outside Spaces
Garden
The property is situated on a plot of approx two thirds of an acre and has no immediate neighbours. The mature gardens are approached through a remote operated electric gate and there is a pedestrian gate to the right. The driveway extends along the southern boundary and leads to an extensive parking area with further access to the outbuildings. There is a large garage/workshop that has been subdivided into a garage area and workshop, each having an electric remote operated roller door. There is a further personal door to the front, power and lighting. There is also a timber tractor shed that is perfect to house a ride-on mower or other gardening equipment. Lastly there is a metal storage building with power and a light. The gardens are mainly laid to lawn and surround the property. There are a number of mature trees, shrubs and bushes, a feature barbecue/seating area and farmland views to all sides.
View PhotosParking Spaces
Location
Properties you may like
By Next Level Property









































