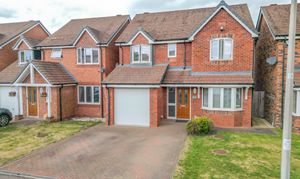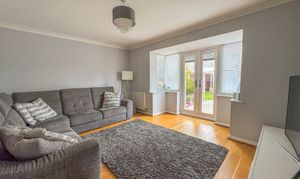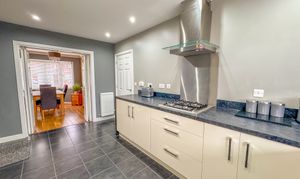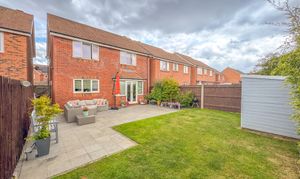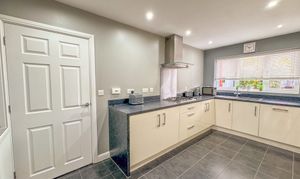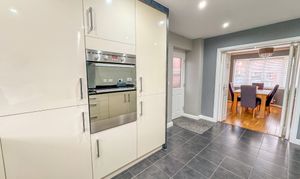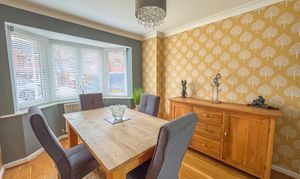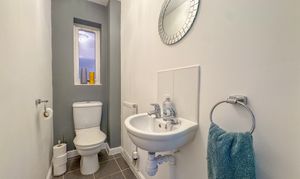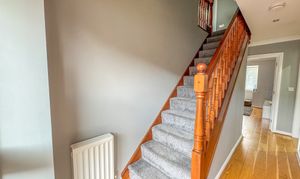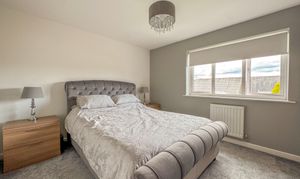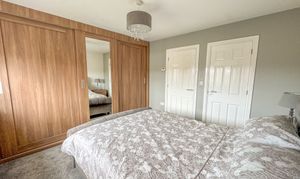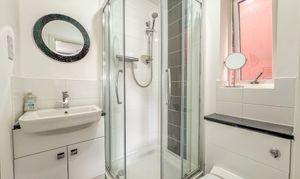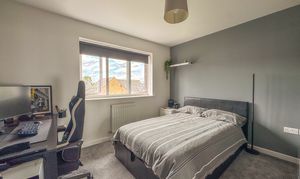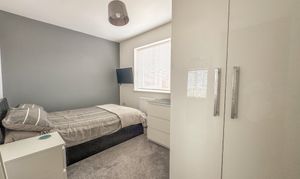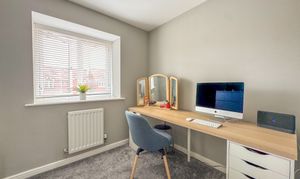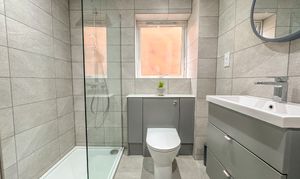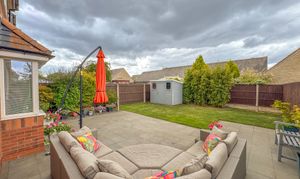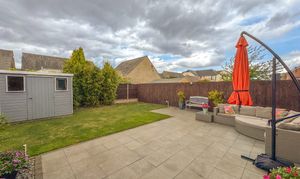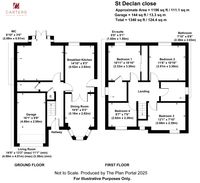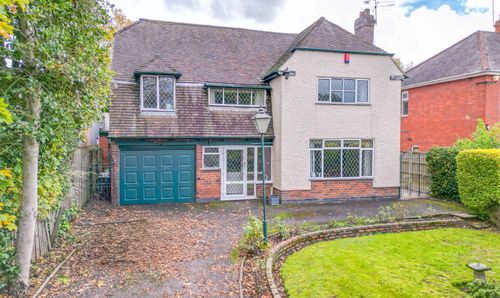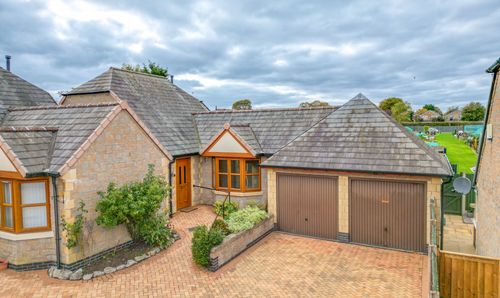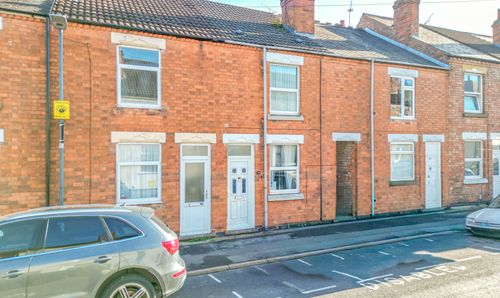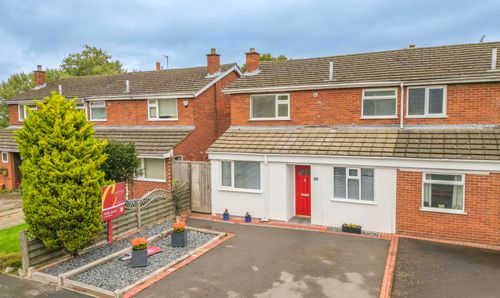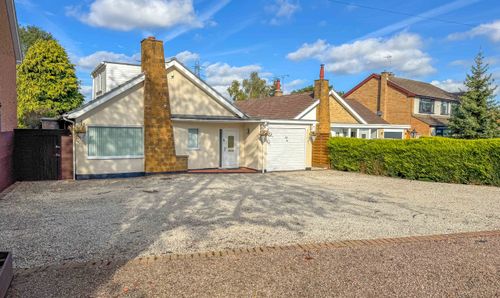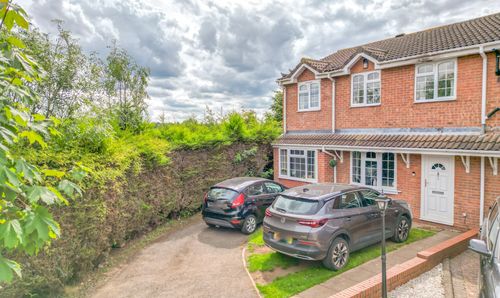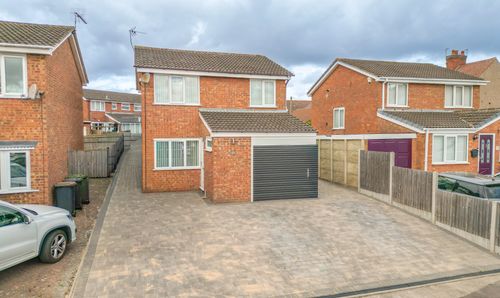Book a Viewing
To book a viewing for this property, please call Carters Estate Agents, on 02476 388 863.
To book a viewing for this property, please call Carters Estate Agents, on 02476 388 863.
4 Bedroom Detached House, St. Declan Close, Nuneaton, CV10
St. Declan Close, Nuneaton, CV10

Carters Estate Agents
66 St. Nicolas Park Drive, Nuneaton
Description
Carters Estate Agents are pleased to offer for sale this well-presented and generously proportioned four-bedroom detached home, set within a desirable cul-de-sac in the sought-after Stockingford area. Built by the reputable Cartwright Homes approximately 12 years ago, this modern family property offers spacious and well-planned accommodation that will appeal to buyers seeking a home close to excellent local schools, amenities, and transport links.
The property enjoys an attractive and private setting, with a block-paved driveway providing off-road parking for two vehicles and access to a single integral garage. To the rear, a landscaped garden backs onto Arbury Garth, ensuring a peaceful and unoverlooked aspect—ideal for those seeking privacy in their outdoor space.
Upon entering the home, you are welcomed by a spacious and inviting entrance hall, setting the tone for the well-designed interior that follows. To the rear of the property is a delightful living room, filled with natural light from a feature bay with French doors that open onto the rear garden—creating a bright and relaxing space to unwind or entertain.
The spacious kitchen is a real highlight, fitted with a comprehensive range of modern units and integrated appliances, including a double oven, fridge, freezer, dishwasher, gas hob, and extractor hood. There is also plumbing in place for a washing machine, underfloor heating for added comfort, and ample work surface space for everyday cooking and entertaining. From the kitchen, double doors lead through to a separate dining room located at the front of the property, featuring another attractive bay window that adds character and charm to the space.
A ground floor cloakroom with WC completes the downstairs layout, offering everyday convenience for families and guests alike.
To the first floor, the accommodation continues to impress. The principal bedroom is located to the rear and benefits from a range of modern fitted wardrobes and a stylish en-suite shower room. The en-suite includes a walk-in shower enclosure with mains-fed shower and a white two-piece suite, providing a private and contemporary space for relaxation.
There are two further generously sized double bedrooms, as well as a larger-than-average single bedroom, making this a highly versatile layout that would suit families, home workers or those needing guest accommodation. All three additional bedrooms are served by a recently refurbished family bathroom, which features a modern white suite, triple walk-in shower enclosure with mains shower, and fully tiled surrounds for a clean and elegant finish.
Outside, the rear garden has been thoughtfully landscaped to offer a low-maintenance and private retreat. the spacious garden is laid to lawn with a large paved patio seating area, the garden also benefits from side access and a peaceful backdrop, not being directly overlooked from behind.
This is a rare opportunity to acquire a well-maintained and modern detached family home in a well-connected yet peaceful residential location. With spacious interiors, a private garden, driveway, garage, and all modern comforts already in place, this home is ready to move into and enjoy from day one.
Early viewing is strongly recommended to fully appreciate the space, setting and lifestyle this home has to offer.
EPC Rating: C
Virtual Tour
Key Features
- DETACHED PROPERTY
- PLEASANT CULDESAC LOCATION
- FOUR GENEROUS SIZED BEDROOMS
- EN-SUITE & FAMILY BATHROOM
- LIVING ROOM & DINING ROOM
- BREAKFAST KITCHEN WITH MODERN UNITS
- DRIVEWAY & GARAGE
- NICE PRIVATE GARDEN TO REAR
Property Details
- Property type: House
- Price Per Sq Foot: £301
- Approx Sq Feet: 1,163 sqft
- Plot Sq Feet: 2,906 sqft
- Property Age Bracket: 2010s
- Council Tax Band: D
Floorplans
Parking Spaces
Garage
Capacity: N/A
Driveway
Capacity: N/A
Off street
Capacity: 2
Location
Properties you may like
By Carters Estate Agents
