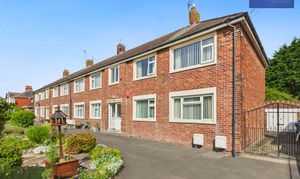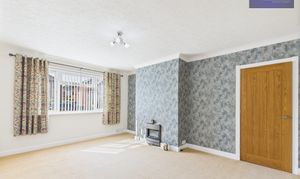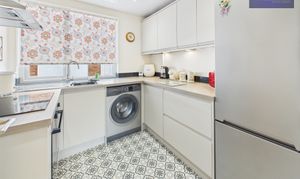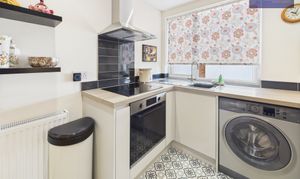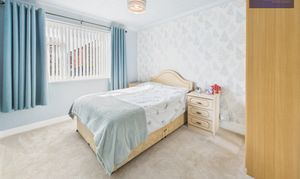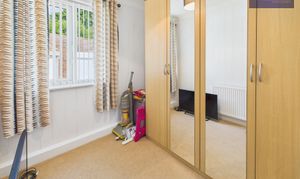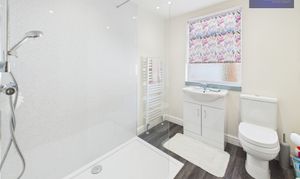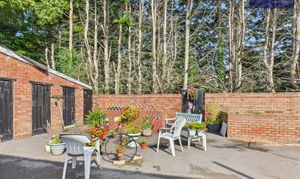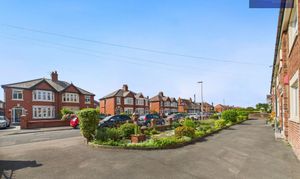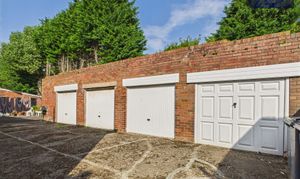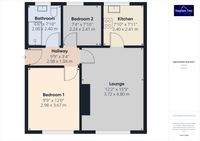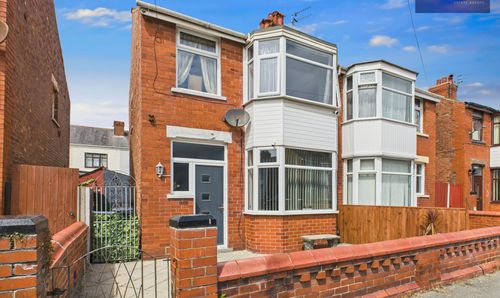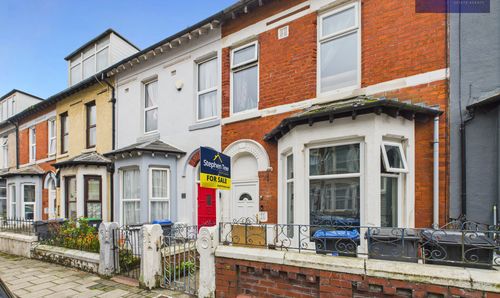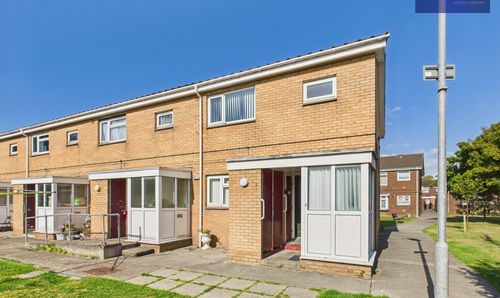For Sale
£120,000
Offers Over
2 Bedroom Apartment, St. Lukes Road, St. Lukes Court St. Lukes Road, FY4
St. Lukes Road, St. Lukes Court St. Lukes Road, FY4

Stephen Tew Estate Agents
Stephen Tew Estate Agents, 132 Highfield Road
Description
Nestled in a sought-after residential area, this ground floor flat offers the epitome of modern living. Experience the charm of this recently renovated 2-bedroom flat. The property comprises a spacious lounge perfect for relaxation and entertainment, a modern kitchen for culinary adventures, two well-appointed bedrooms for restful nights, and a stylish bathroom exuding contemporary elegance. Convenience meets comfort with the added bonuses of a garage for secure parking and communal gardens for outdoor enjoyment. Avoid the hassle of a chain as this property comes with no onward chain, ready for its new owners to settle in smoothly. Offering optimal functionality, a new combi boiler and gas central heating were installed in 2023, ensuring warmth and efficiency for years to come. Keeping pace with maintenance needs, the front of the property was re-pointed in 2024, and a new fire alarm system was put in place for added safety and peace of mind.
EPC Rating: E
EPC Rating: E
Key Features
- Ground Floor Flat Located In Popular Residential Location
- Recently Renovated Throughout Including New Kitchen And Bathroom
- Lounge, Modern Kitchen
- 2 Bedrooms, Stylish Bathroom
- Garage, Communal Gardens
- No Onward Chain
- New Combi Boiler And Gas Central Heating Installed (2023)
Property Details
- Property type: Apartment
- Price Per Sq Foot: £233
- Approx Sq Feet: 515 sqft
- Council Tax Band: TBD
- Tenure: Leasehold
- Lease Expiry: -
- Ground Rent:
- Service Charge: £75.00 per month
Rooms
Hallway
1.04m x 2.98m
Floorplans
Outside Spaces
Parking Spaces
Location
Properties you may like
By Stephen Tew Estate Agents
Disclaimer - Property ID 87941686-007b-45ee-b21e-8e20f6a01465. The information displayed
about this property comprises a property advertisement. Street.co.uk and Stephen Tew Estate Agents makes no warranty as to
the accuracy or completeness of the advertisement or any linked or associated information,
and Street.co.uk has no control over the content. This property advertisement does not
constitute property particulars. The information is provided and maintained by the
advertising agent. Please contact the agent or developer directly with any questions about
this listing.
