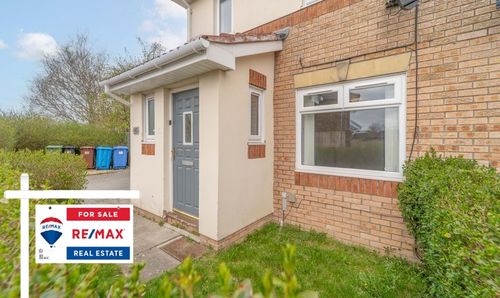Book a Viewing
To book a viewing for this property, please call RE/MAX Property, on 01506 418555.
To book a viewing for this property, please call RE/MAX Property, on 01506 418555.
3 Bedroom Mid-Terraced House, Willowbank, Ladywell, Livingston, EH54 6HN
Willowbank, Ladywell, Livingston, EH54 6HN

RE/MAX Property
Remax Property, Remax House
Description
*Large 3 Bedroom Mid-Terraced Villa!*
Niall McCabe & RE/MAX Property are proud to present to the market this superbly spacious 3-bedroom mid-terraced villa with garage, which is neatly nestled in the highly regarded & seldom available Willowbank, Ladywell located in Livingston. The home enjoys sublime interiors, a flexible floorplan and fully secured gardens to the front and rear – ideal for additional for peace of mind.
Accommodation comprises of; dual aspect lounge/diner, kitchen, 3 double bedrooms, flexible bathrooms & an integral garage.
This is an ideal family location with local schools offering education from nursery through to college, all of which are within walking distance. Also within easy walking distance, are the extensive shopping and leisure facilities that Livingston has to offer. Access to the local rail and road transport networks for both Glasgow and Edinburgh ensure this family home is in an excellent, sought after location.
Council Tax Band B
Freehold Tenure
Factor Fee – N/A
The home report is availble upon request.
Sales particulars aim for accuracy but rely on seller-provided info. Measurements may have minor fluctuations. Items not tested, no warranty on condition. Photos may use wide angle lens. Floorplans are approximate, not to scale. Not a contractual document; buyers should conduct own inquiries.
EPC Rating: C
Virtual Tour
https://my.matterport.com/show/?m=6eGTrjkrMLYKey Features
- Impressive Mid-Terraced Family Home
- Dual Aspect Lounge/Diner
- Breakfasting Kitchen
- 3 Double Bedrooms
- 2 Bathrooms
- Gorgeous Gardens, Private Drive & Garage
Property Details
- Property type: House
- Price Per Sq Foot: £161
- Approx Sq Feet: 1,152 sqft
- Council Tax Band: B
Rooms
Lounge/Diner
6.40m x 3.10m
Benefitting from gorgeous dual aspect windows, this is the most fabulous reception space – offering an ideal layout to be used as a lounge/diner space, this room impresses. There is lovely flooring, and perfectly complimenting wall coverings.
Kitchen
3.59m x 2.79m
The kitchen boasts a large range of base & wall mounted units with contrasting worktop and splashback design. There is a selection of integral appliances and space for additional freestanding, it has been finished in lovely grey tones and enjoys lovely views over the rear garden.
W.C
2.02m x 0.99m
Completing the lower level is an impressive W.C – with luxurious flooring & central lighting.
Bedroom 1
4.20m x 2.79m
The main bedroom is a fabulous size and has been styled to perfection! There are subtle greys and whites for max relaxation. The flooring is fresh carpeting and there is a window with views over the surrounding area.
Bedroom 2
3.52m x 3.16m
A lovely double bedroom with fresh décor, plush carpeting and a large front facing window which floods the room with light. The room enjoys a large floorspace with ample room for various furniture layouts.
Bedroom 3
2.86m x 2.32m
Gorgeous 3rd bedroom used as a dressing room, however, would be a lovely single bedroom or home office, showing the versatility of the property.
W.C
1.35m x 1.10m
2-piece suite comprising of wash hand basin & W.C – the space enjoys pretty flooring and central lighting.
Bathing Room
1.80m x 1.71m
Lovely bathing room with a large tub, and attractive panelled wall design.
Exterior
Externally, the property is accompanied by private & secure gardens to both the front & rear. The rear has been slabbed for optimum ease of maintenance and is a stunning spot for those sunworshippers! Whilst to the front, there is a multi-car driveway, enclosed relaxing area and also access to the garage.
Floorplans
Location
This is an ideal family location with local schools offering education from nursery through to college, all of which are within walking distance. Also within easy walking distance, are the extensive shopping and leisure facilities that Livingston has to offer. Access to the local rail and road transport networks for both Glasgow and Edinburgh ensure this family home is in an excellent, sought after location.
Properties you may like
By RE/MAX Property




























