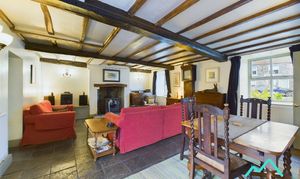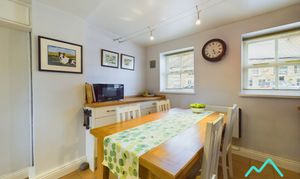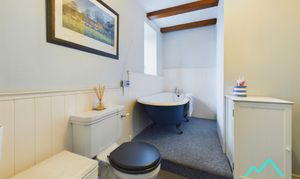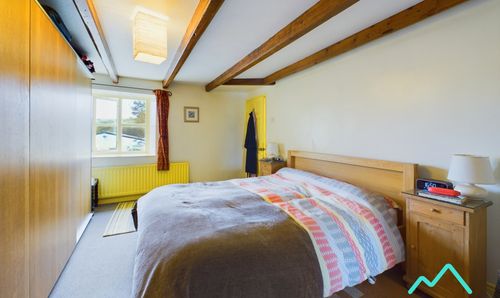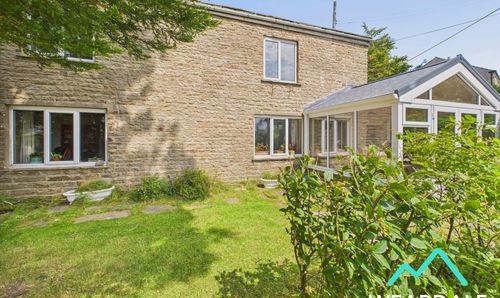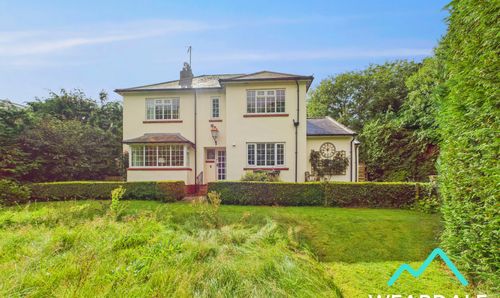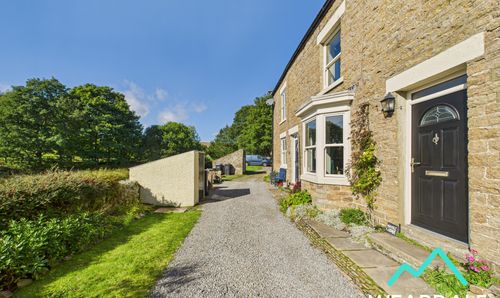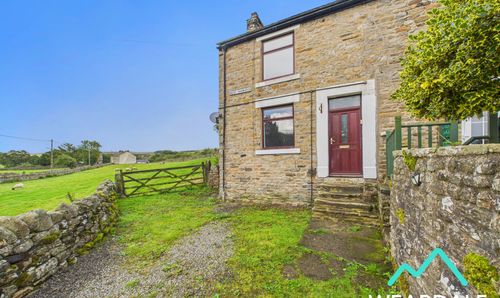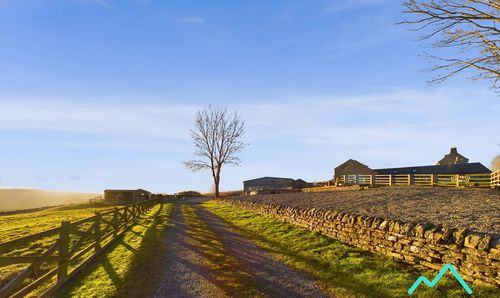3 Bedroom Terraced House, Meadhope Street, Wolsingham, DL13
Meadhope Street, Wolsingham, DL13
Description
New to the market with NO ONWARD CHAIN, this 3-bedroom terraced property stands proudly as a beautiful example of an early Georgian house dating back to 1740. Exuding original character and charm while boasting modern upgrades for comfortable living. The property features a new natural slate roof, and external stone windowsills. Whilst original exposed ceiling beams provide internal character, in addition to a multi-fuel stove with back boiler, offering a secondary central heating source to the primary mains gas supply. To increase energy efficiency, the house is fitted with 10 × 0.4kW solar panels paired with 2 × 6kW batteries, whilst all radiators are equipped with thermostatic valves.
The property benefits from a large, dual aspect kitchen diner which provides access to the garden via a hardwood stable door. The ground floor also provides an inviting slate floored living room, store room and utility room with WC. A staircase rises from the hallway to the first floor which offers 3 bedrooms and a bathroom, with bedroom 1 boasting views to the South over the garden and surrounding countryside.
Stepping outside, the delightful South-facing garden, complete with a lawn, patio, pond, raised vegetable beds, greenhouse, and stone-built shed offers outdoor space that is not only picturesque but also functional. Providing a versatile setting for al fresco dining, relaxation, and gardening pursuits. For added utility, a garage is available for storage or parking to the East of the property.
EPC Rating: C
Key Features
- 3 bed terraced early Georgian property (1740) with original character and charm
- NO ONWARD CHAIN
- New natural slate roof
- South facing garden with lawn, patio, pond, raised vegetable beds, greenhouse and stone built shed
- 10 x 0.4kW solar panels with 2 × 6 kW batteries
- Utility room and ground floor WC
- Open plan kitchen/diner
- Multi fuel stove with back boiler providing secondary central heating source
- All radiators fitted with thermostatic valves
Property Details
- Property type: House
- Property style: Terraced
- Approx Sq Feet: 1,485 sqft
- Property Age Bracket: Georgian (1710 - 1830)
- Council Tax Band: E
Rooms
Kitchen
3.45m x 7.22m
- Positioned to the Eastern side of the property, accessed from the hallway or living room and providing external access to the rear garden - The kitchen was rewired when fitted approximately four years ago - Hardwood stable door with clear pane and double glazed window facing South - Tiled flooring - Integrated electric oven, dishwasher and gas hob with stainless steel splashback and extractor hood - Double stainless steel sink with integrated drainer - Large range of integrated under/over counter storage units - The dining end of the kitchen was extended in the 1980s to the front and Northern aspect, where a further two hardwood double glazed windows are located - Large radiator in the kitchen plus an additional wall mounted electric heater in the dining end of the room - Ceiling mounted light fittings - Further beech worksurface to the dining end with undercounter storage units - The electrical consumer unit for the Eastern side of the property is located in this room
View Kitchen PhotosLiving Room
6.18m x 4.70m
- Positioned to the front of the property, accessed from the hallway and providing onward access to the kitchen, conservatory and storeroom - Two hardwood double glazed windows with deep wooden sills - Slate flooring - Feature fireplace, the rear section of which dates back to 1740 - Multi fuel stove set on a stone hearth; via a back boiler, the stove provides one of the 2 sources of central heating. The property also benefits from a gas system boiler - Exposed original beams - Two radiators - Wall light fittings - Storage cupboard under the stairs - In built storage unit to the left of the fireplace
View Living Room PhotosSun Room
3.58m x 2.20m
- Positioned to the rear of the property and accessed via the living room through double wooden doors with clear panes - South facing with views over the garden - Hardwood double glazed windows - Rebuilt circa 2008 - Tiled flooring - Exposed stone walls - Radiator
View Sun Room PhotosStore Room / Office
2.81m x 4.29m
- Positioned to the rear of the property, accessed via the living room and providing onward access to the utility room - Built as part of a 1980s extension - Suitable for use as a home office if desired - Carpeted - Radiator - Hardwood double glazed window overlooking the garden - Neutrally decorated - Central mounted strip light - Pulley clothes airer
View Store Room / Office PhotosUtility Room
2.70m x 1.54m
- Positioned to the rear of the property and accessed via the storeroom - Vinyl flooring - Fully tiled walls on three sides - WC - Stainless steel sink with surrounding worksurface and under counter storage units - Plumbing for washing machine - Central ceiling light fitting - The gas system boiler is located in this room
View Utility Room PhotosHallway
1.03m x 1.82m
- External access is gained via a solid oak door, leading into a small hallway - Tiled flooring - Staircase rising to the first-floor landing - Providing access to the kitchen on the left and the living room on the right - Central ceiling light fitting - The electrical consumer unit for the Western side of the property is located in the hallway
View Hallway PhotosBedroom 1
3.44m x 4.73m
- Bedroom 1 is positioned to the Eastern end of the property and accessed from the landing at the top of the stairs - Small step up into the entrance of the room - Well-proportioned double bedroom with ample space for freestanding storage furniture - Carpeted - Neutrally decorated - Hardwood double glazed window facing South with views over the garden and surrounding countryside - Radiator - Central ceiling light fitting - Hidden loft hatch providing access to one of 2 roof spaces, which is fully boarded for storage
View Bedroom 1 PhotosBedroom 2
3.99m x 2.67m
- Located to the Western side of the property and accessed from the landing - Double bedroom with ample space for freestanding furniture - Hardwood double glazed window with deep wooden sill to the front and Northern aspect - Neutrally decorated - Original wooden floor - Central ceiling light fitting - Exposed ceiling beams - Functional open fireplace with Victorian surround - Integrated shelving - Radiator
View Bedroom 2 PhotosBedroom 3
2.01m x 3.93m
- Positioned centrally within the property and accessed from the landing at the top of the staircase - Single bedroom - Carpeted - Neutrally decorated - Radiator - Hardwood double glazed window to Northern aspect - Built in storage cupboard - Original exposed ceiling beams - Central ceiling light fitting - A second hidden loft hatch providing access to the other roof space which is also fully boarded for storage. This space houses the hot water cylinder, in addition to the inverter, and 2 × 6kW batteries providing storage for energy generated by the 10 x 0.4kW solar panels
View Bedroom 3 PhotosBathroom
1.68m x 2.16m
- Accessed from the landing positioned adjacent to bedroom 2 - Cast-iron roll top bath - WC - Hand wash basin - Built-in shower cubicle with mains fed shower and light, the enclosure is fully clad in a tiled effect - Carpeted - Hardwood double glazed window facing south - Exposed ceiling beams - Vertical heated towel rail - Central ceiling light fitting
View Bathroom PhotosFloorplans
Outside Spaces
Garden
- To the rear of the property is a mature and South facing garden - Stone built shed with power and light - Outside tap - Patio - Lawn - Greenhouse - Raised Vegetable beds - Pond - Benefiting from rear access across 2 neighbouring properties to the Eastern side
View PhotosParking Spaces
Garage
Capacity: 1
- To the East and separate to the property there is a single, brick-built garage suitable for parking a small car
View PhotosLocation
Wolsingham, dubbed by many as the "gateway to Weardale" is a beautiful historic market village located on the edge of the North Pennines, a recognised National Landscape. With primary and secondary schools, a library, pubs, a variety of local shops, pharmacy, doctors and even a physiotherapist, Wolsingham has many of the amenities of a larger town, whilst maintaining the character and charm of a small rural village.
Properties you may like
By Weardale Property Agency



