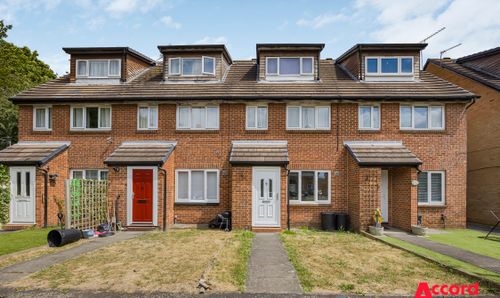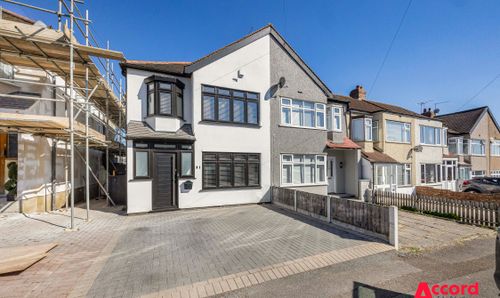3 Bedroom Terraced House, Heather Avenue, Romford, RM1
Heather Avenue, Romford, RM1

Accord Sales & Lettings
Accord Estate Agents, 221 Pettits Lane North
Description
This three-bedroom house on Heather Avenue is well-maintained, chain-free, and ideal for anyone looking for a straightforward move. It’s in a family-friendly area and includes a south-facing rear garden and a detached garage with rear access.
The ground floor has a bright kitchen/diner at the front and a separate lounge overlooking the garden. Upstairs, there are two double bedrooms, a single, and a modern shower room. There’s also a ground floor WC.
Outside, the rear garden is easy to manage and gets plenty of sun. The garage adds secure storage or parking. The front garden is neat and well-kept.
Local schools include Parklands Junior and Infant Schools (approx. 0.3 miles) and Marshalls Park Academy (approx. 0.7 miles). Romford Station is approximately 1.2 miles away and provides Elizabeth Line services into London. The property is well located for access to the A12, M25, and other road connections.
EPC Rating: C
Virtual Tour
https://www.instagram.com/p/DH_O_i4u8Cb/Key Features
- NO ONWARD CHAIN
- SOUTH-FACING REAR GARDEN
- DETACHED GARAGE WITH ACCESS VIA REAR
- MODERN BATH/SHOWER ROOM
- WELL MAINTAINED PROPERTY
- POPULAR LOCATION FOR FAMILIES
Property Details
- Property type: House
- Price Per Sq Foot: £422
- Approx Sq Feet: 947 sqft
- Plot Sq Feet: 1,464 sqft
- Property Age Bracket: 1960 - 1970
- Council Tax Band: C
Rooms
Hallway
Landing
Floorplans
Outside Spaces
Parking Spaces
On street
Capacity: N/A
Location
Properties you may like
By Accord Sales & Lettings






