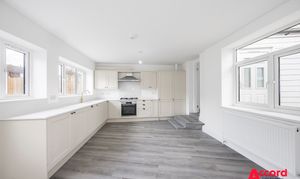Book a Viewing
To book a viewing for this property, please call Accord Sales & Lettings, on 01708 748956.
To book a viewing for this property, please call Accord Sales & Lettings, on 01708 748956.
3 Bedroom Bungalow, Heather Avenue, Romford, RM1
Heather Avenue, Romford, RM1

Accord Sales & Lettings
Accord Estate Agents, 221 Pettits Lane North
Description
This spacious and newly converted three-bedroom bungalow in Rise Park offers over 113 sq m of internal space, with no onward chain. Finished to a high standard throughout, the layout includes a large open-plan kitchen/reception room, two bathrooms, and flexible living space with potential for use as an annexe (subject to planning).
Inside, the generous kitchen/reception area (8.07m x 4.30m) is fitted with modern units, integrated appliances, and plenty of natural light. There are three double bedrooms, all neutrally decorated and ready to move into. Both bathrooms are finished to a high spec—one with a bath and overhead shower, the other with a walk-in shower and freestanding bath.
Outside, you’ve got a south-west facing private garden, with a mix of lawn and patio. The front offers off-street parking and a smart entrance.
Located in the Rise Park area, the property is within easy reach of Rise Park Academy (Primary) and Marshalls Park Academy (Secondary). Romford Station is under 2 miles away, offering direct access to London via the Elizabeth line.
This is a move-in-ready home with excellent space and flexibility, ideal for families or anyone looking for single-storey living with room to grow.
EPC Rating: C
Key Features
- NO ONWARD CHAIN
- NEWLY CONVERTED BUNGALOW
- FINISHED TO A QUALITY STANDARD THROUGHOUT
- EXTREMELY SPACIOUS BUNGALOW
- OPTIONS FOR AN ANNEXE (STPP)
- SITUATED IN A POPULAR RISE PARK LOCATION
Property Details
- Property type: Bungalow
- Price Per Sq Foot: £411
- Approx Sq Feet: 1,216 sqft
- Plot Sq Feet: 3,305 sqft
- Council Tax Band: TBD
Rooms
Floorplans
Outside Spaces
Parking Spaces
Location
Properties you may like
By Accord Sales & Lettings































