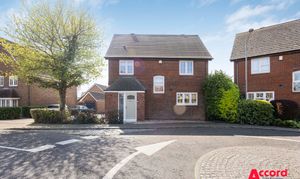Book a Viewing
To book a viewing for this property, please call Accord Sales & Lettings, on 01708 748956.
To book a viewing for this property, please call Accord Sales & Lettings, on 01708 748956.
4 Bedroom Detached House, Laburnum Grove, South Ockendon, RM15
Laburnum Grove, South Ockendon, RM15

Accord Sales & Lettings
Accord Estate Agents, 221 Pettits Lane North
Description
This well-presented four-bedroom detached home is set on the popular Brandon Groves development and offers a practical layout with flexible living space. Highlights include a landscaped rear garden, a conservatory, a detached garage and a games room/garden room or office—ideal if you need space to work from home or for the kids to play. Ockendon station is just 0.5 miles away.
Inside, the ground floor has a good flow. There’s a bright front lounge and a modern open-plan kitchen/diner finished with integrated appliances and gloss units. The conservatory at the rear adds further living space with views over the garden. A ground-floor WC completes the setup downstairs.
Upstairs, there are four bedrooms—three doubles and a single. The main bedroom has its own en-suite, while the rest are served by a stylish family bathroom.
Outside, the garden is designed for low maintenance with a large paved patio and an enclosed artificial lawned play area. There’s also a brick-built garden room with power and lighting, currently used as a games room but could easily work as a home office or gym.
Located within Brandon Groves, this spot is popular with families for good reason. Ockendon C2C station is just 0.5 miles away, offering direct links into London Fenchurch Street. Nearby schools include Bonnygate Primary School (0.6 miles) and Harris Academy Ockendon (1 mile). Local shops, parks and amenities are all within easy reach.
A solid family home in a well-connected area with extra space inside and out.
EPC Rating: D
Virtual Tour
https://www.instagram.com/reel/DIjkkfPtBN8/Key Features
- BEAUTIFULLY PRESENTED
- GAMES ROOM/OFFICE SUITABLE FOR MULTIPLE USES
- EVER POPULAR BRANDON GROVES ESTATE
- CONSERVATORY TO REAR
- LANDSCAPED AND LOW MAINTENANCE REAR GARDEN
- 0.5 MILES TO THE STATION
Property Details
- Property type: House
- Price Per Sq Foot: £449
- Approx Sq Feet: 1,225 sqft
- Plot Sq Feet: 3,703 sqft
- Property Age Bracket: 1990s
- Council Tax Band: E
Rooms
Garage
Floorplans
Outside Spaces
Parking Spaces
Location
Properties you may like
By Accord Sales & Lettings



















































