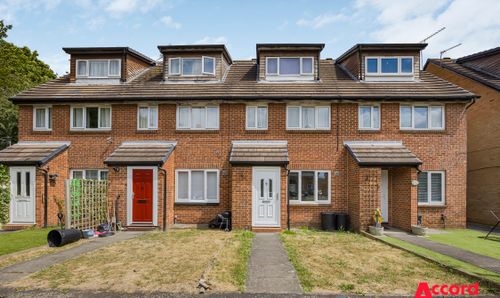Book a Viewing
To book a viewing for this property, please call Accord Sales & Lettings, on 01708 748956.
To book a viewing for this property, please call Accord Sales & Lettings, on 01708 748956.
4 Bedroom Semi Detached House, Park End Road, Romford, RM1
Park End Road, Romford, RM1

Accord Sales & Lettings
Accord Estate Agents, 221 Pettits Lane North
Description
***GUIDE PRICE £600,000 - £650,000***
This extended four-bedroom semi-detached home offers generous space and modern comforts in a fantastic location near Romford town centre. Situated on a no-through road, it provides a peaceful setting while being within easy reach of shops, transport links, and amenities.
Inside, the property boasts well-proportioned rooms, including a bright bay-fronted reception room and a spacious open-plan kitchen/diner, perfect for family life. The modern kitchen features sleek units, wooden worktops, and skylights that flood the space with natural light. A handy utility room adds convenience.
Upstairs, four well-sized bedrooms span two floors, including a superb loft conversion with its own en-suite. Two stylish family bathrooms provide plenty of space for a busy household.
The rear garden is well-maintained and ideal for entertaining, with a patio area and lawn. A garage and off-street parking complete the package.
Romford Station (Elizabeth Line) is within walking distance, offering quick links into London. Excellent schools, parks, and shopping options are all nearby, making this a superb home for families and commuters alike.
EPC Rating: D
Virtual Tour
https://www.instagram.com/reel/DHoV09_R3QgKey Features
- EXTENDED SEMI DETACHED HOUSE
- FOUR BEDROOMS
- TWO SPACIOUS BATHROOMS
- GENEROUS ROOM DIMENSIONS
- EXCELLENT LOCATION FOR ROMFORD TOWN CENTRE AND STATION
- SITUATED ON A NO THROUGH ROAD
Property Details
- Property type: House
- Price Per Sq Foot: £420
- Approx Sq Feet: 1,428 sqft
- Plot Sq Feet: 3,046 sqft
- Property Age Bracket: 1910 - 1940
- Council Tax Band: D
Rooms
Utility Room
2.08m x 1.47m
Landing
Floorplans
Outside Spaces
Parking Spaces
Location
Properties you may like
By Accord Sales & Lettings






